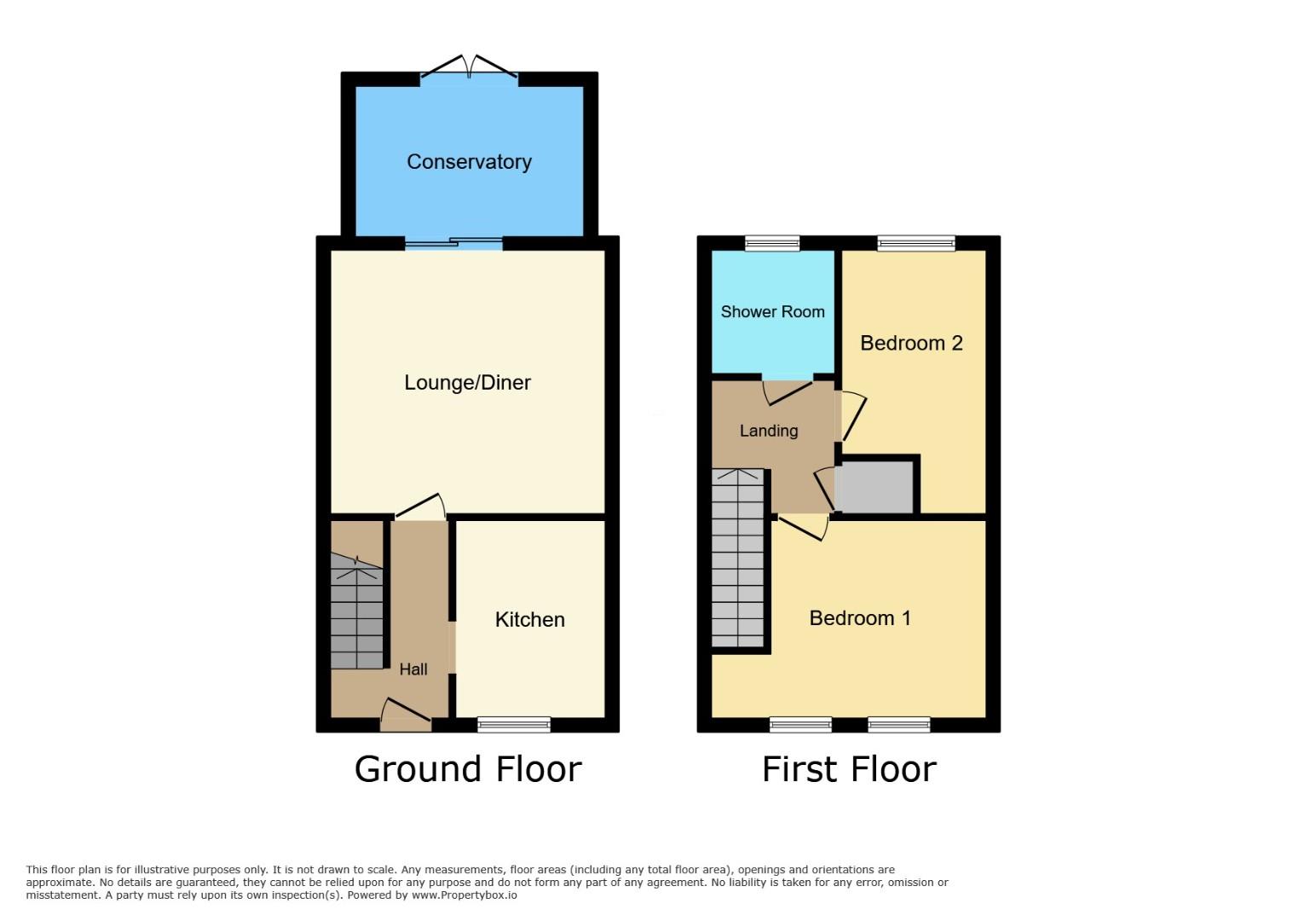End terrace house for sale in Impson Way, Mundford, Thetford IP26
* Calls to this number will be recorded for quality, compliance and training purposes.
Property features
- End Terraced Home
- Two Bedrooms & Modern Shower Room
- Kitchen, Lounge & Conservatory
- Large Rear Garden
- Off Street Parking to Front
- Gas Fired Central Heating
- Sealed Unit UPVC Windows & Doors
- End of Cul De Sac Position
- Sought After Village Location
- No onward chain
Property description
Offered to the market with no onward chain is this well presented end of terrace home, found at the end of a cul de sac within Mundford. Boasting two bedrooms and a modern shower room upstairs, plus kitchen, lounge and conservatory opening to the large rear garden! With off street parking to the front, and gas fired central heating, call now to view!
Description
Offered to the market with no onward chain, is this well presented end of terrace home. Situated at the end of a cul de sac in the sought after village of Mundford, the property boasts sealed unit UPVC windows and doors throughout, plus a gas fired central heating system. The Worcester Bosch boiler is found within a cupboard on the landing, and was recently installed, we believe towards the end of 2020 (tbc).
The internal accommodation is accessed via a welcoming entrance hall, where there are stairs leading to the first floor landing. The kitchen is found at the front of the home and includes a range of fitted wall and base units with work top over, as well as a built in Siemens oven with hob and extractor fitted above. There is an integrated fridge and freezer, plus inset stainless steel sink and drainer with window above to the front aspect.
The lounge is located at the rear of the home and is a generous size, with patio doors opening to the added conservatory. The conservatory is constructed of brick and UPVC, and has French doors opening to the rear garden.
The rear garden, which can also be accessed via a side gate at the front of the home, is a fantastic size, much larger than the average terraced home. Whilst predominantly laid to lawn, there are two timber sheds and a greenhouse too.
Upstairs the landing, which has a ceiling hatch for access in to the loft space, as well as the built in boiler cupboard, has doors opening to the two bedrooms and shower room. The master bedroom has two windows to the front aspect as well as a built in cupboard and an alcove ideal for wardrobes. The second bedroom has a window looking over the rear garden. The shower room completes the accommodation, comprising a shower cubicle, W.C, wash hand basin and heated towel rail. The shower room has a frosted window to the rear aspect.
To the front of the home a tarmac drive provides off street parking for two to three vehicles.
An internal viewing is now available, and comes highly recommended. Contact Molyneux Estate Agents of Brandon to arrange.
Measurements
Entrance Hall
Kitchen - 9' 2" x 6' 3"
Lounge - 12' 9" x 12' 7"
Conservatory - 10' 5" x 9' 6"
Stairs to first floor landing
Bedroom 1 - 12' 7" max x 9' 9" max
Bedroom 2 - 12' 3" max x 6' 4"
Shower Room - 6' 1" max x 5' 10"
Council Tax band - B
Molyneux Estate Agents has not tested any fixtures and fittings, services or appliances in this property and cannot guarantee that they are in working order.
Whilst we intend to make our particulars as accurate as possible, measurements and statements are provided as a general guidance, they are not factual and should not be relied upon. Before ordering any carpets or built in furniture please contact the agent to verify any specific measurements.
Floor plans are not to scale. They are provided for indication purposes and their accuracy should not be relied upon.
Items shown in photographs are not included unless they are detailed within the sales particulars. They may be available by separate negotiation.
The Buyer is advised to obtain verification of the tenure from their Solicitor. The agent has not reviewed the title documents for this property.
Property info
For more information about this property, please contact
Molyneux Estate Agents, IP27 on +44 1842 552705 * (local rate)
Disclaimer
Property descriptions and related information displayed on this page, with the exclusion of Running Costs data, are marketing materials provided by Molyneux Estate Agents, and do not constitute property particulars. Please contact Molyneux Estate Agents for full details and further information. The Running Costs data displayed on this page are provided by PrimeLocation to give an indication of potential running costs based on various data sources. PrimeLocation does not warrant or accept any responsibility for the accuracy or completeness of the property descriptions, related information or Running Costs data provided here.
























.png)
