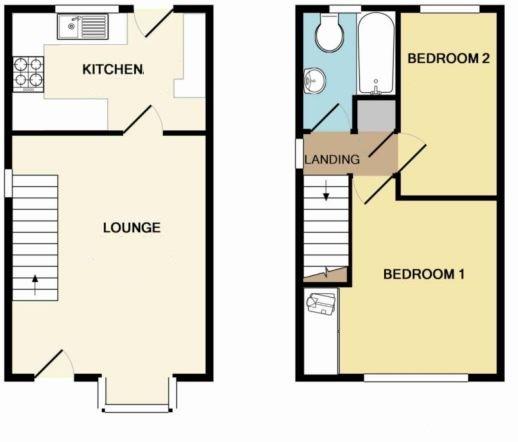End terrace house for sale in St. Benedicts Road, Brandon IP27
* Calls to this number will be recorded for quality, compliance and training purposes.
Property features
- End of Terrace Home
- Two Double Bedrooms
- Gas Fired Central Heating
- Sealed Unit UPVC Windows & Doors
- Two Allocated Parking Spaces
- Enclosed Rear Garden
- Cul De Sac Position
- Easy Access to Bridle Path leading to Town Centre
Property description
Call today to view this ideally situated end of terrace home, found in a cul de sac position within easy reach of Brandon High Street and it's range of amenities! With two bedrooms and family bathroom upstairs, plus the lounge/ diner and kitchen to the ground-floor, benefits include allocated parking for 2 cars, an enclosed garden, plus gas fired heating and sealed unit UPVC windows and doors!
Description
Molyneux Estate Agents are pleased to offer this end of terrace home, found within a sought after cul de sac position. Located adjacent to a bridle path that leads directly to Brandon High Street and its range of amenities and train station, the property would make an ideal first home or investment purchase!
The accommodation is found over two floors, with the lounge/ diner and kitchen found on the ground-floor, whilst upstairs there are two double bedrooms and the family bathroom. There is also a landing where this is both a built in cupboard housing the hot water tank, and a ceiling hatch for access in to the loft space.
The lounge/ diner enjoys an attractive bay window to the front aspect, whilst the kitchen is found at the rear and has both a window and door opening to the garden. The kitchen includes a range of fitted wall and base units with worktop over, a built in eye level oven plus inset hobs with extractor above, and an inset sink and drainer. There is space for a fridge-freezer and washing machine.
The master bedroom has a window to the front of the home and boasts built in wardrobe space, whilst the second bedroom has a window looking over the rear garden. The family bathroom comprises a bath with shower over, W.C, wash hand basin and a frosted window to the rear.
Externally the property includes two allocated parking spaces found to the front of the home, with extra potential parking space also available to the side. A side gate gives access to the side and rear garden which is laid to a combination of bark-chippings and shingle, for ease of maintenance. There are two areas of decking, idea for a table and chairs, plus two timber sheds. The pond feature (and fish) are not included with the sale!
An internal viewing is highly recommended, contact Molyneux Estate Agents of Brandon to arrange.
Measurements
Lounge/ Diner - 15' 2" x 12' 6" max
Kitchen - 12' 5" x 7' 8"
Stairs to first floor landing
Bedroom 1 - 12' 5" max x 9' 4" plus built in wardrobes
Bedroom 2 - 11' 8" x 6' 4"
Bathroom - 7' 6" max x 5' 10"
Council Tax Band - B
Molyneux Estate Agents has not tested any fixtures and fittings, services or appliances in this property and cannot guarantee that they are in working order. Whilst we intend to make our particulars as accurate as possible, measurements and statements are provided as a general guidance, they are not factual and should not be relied upon. Before ordering any carpets or built in furniture please contact the agent to verify any specific measurements.
Floor plans are not to scale. They are provided for indication purposes and their accuracy should not be relied upon.
Items shown in photographs are not included unless they are detailed within the sales particulars. They may be available by separate negotiation. Please contact the agent with regards to this.
The Buyer is advised to obtain verification of the tenure from their Solicitor. The agent has not reviewed the title documents for this property.
Property info
For more information about this property, please contact
Molyneux Estate Agents, IP27 on +44 1842 552705 * (local rate)
Disclaimer
Property descriptions and related information displayed on this page, with the exclusion of Running Costs data, are marketing materials provided by Molyneux Estate Agents, and do not constitute property particulars. Please contact Molyneux Estate Agents for full details and further information. The Running Costs data displayed on this page are provided by PrimeLocation to give an indication of potential running costs based on various data sources. PrimeLocation does not warrant or accept any responsibility for the accuracy or completeness of the property descriptions, related information or Running Costs data provided here.
























.png)
