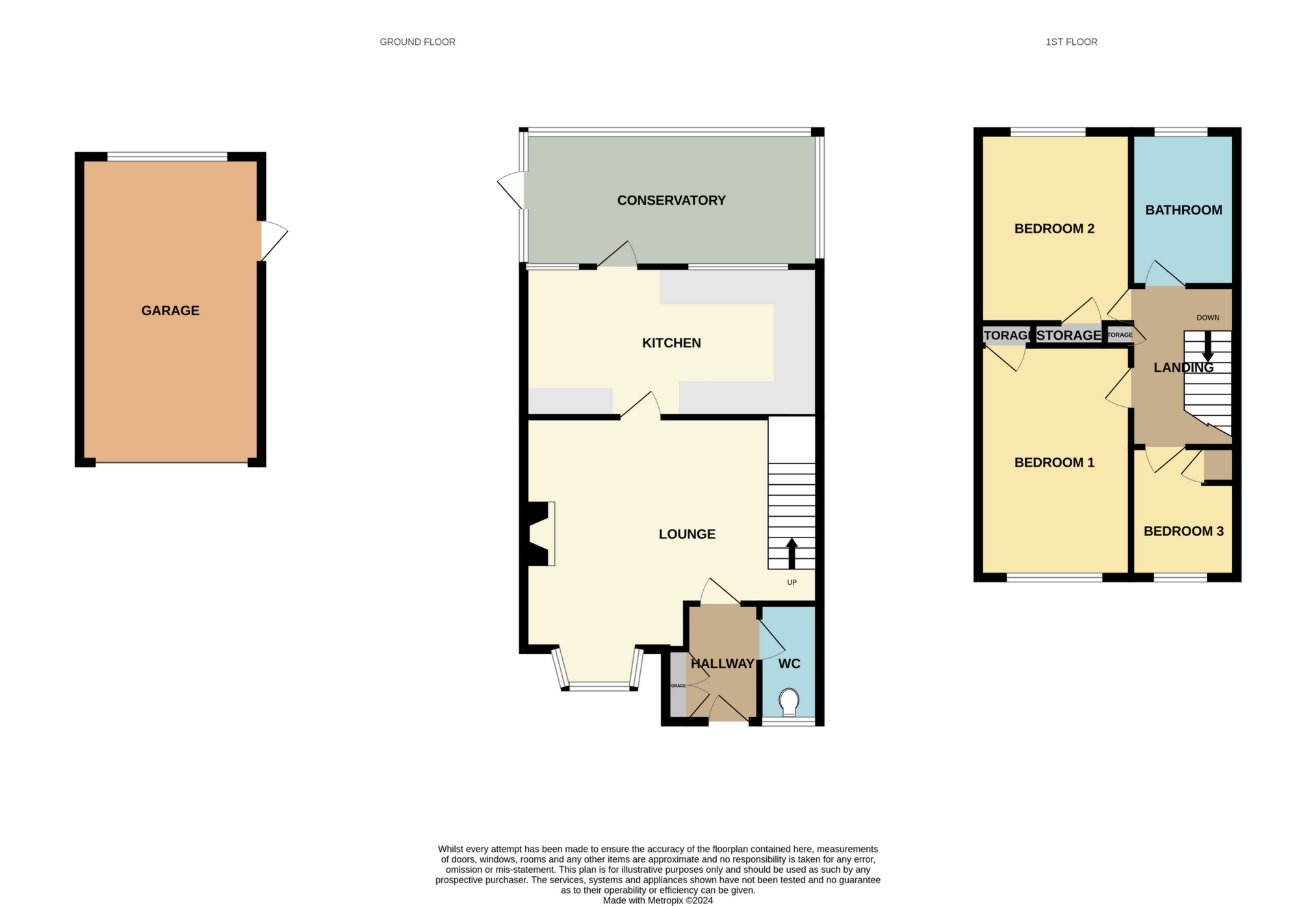Detached house for sale in Leicester Street, Long Eaton NG10
* Calls to this number will be recorded for quality, compliance and training purposes.
Property features
- Immaculate Family House
- Detached Garage
- Parking for Several Vechicles
- Double Glazing
- Stunning Low Maintenance Garden
- Conservatory
- Car Port
- Local Ammenities
- Great Local Schools
- Guest WC
Property description
Detailed Description
This modern detached home provides a immaculately presented accommodation arranged over two floors which includes an entrance porch, living room, dining kitchen room, conservatory and wc to the ground floor, with the first floor landing giving access to three bedrooms and the bathroom.
Benefiting from gas central heating and UPVC double glazing, the property boasts attractive low maintenance gardens to the rear, with an oversized block paved driveway and detached single garage at the front providing off road parking for a number of vehicles.
Situated in the popular market town of Long Eaton, the property enjoys easy access to excellent facilities and transport links including main road routes giving access to Nottingham City Centre, Derby, the M1 and East Midlands Airport.
Directions - Leicester Street can be located off Oakley's Road, Long Eaton.
Ground Floor Accommodation -
Upvc Double Glazed Opaque Panelled Door - Giving access to the:-
Entrance Porch - Ceiling light point, cloaks hanging cupboard, doors to the living room and the:-
Ground Floor Wc - Fitted with a two piece suite comprising a low flush wc and wash hand basin. Opaque UPVC double glazed window to the front elevation, ceiling light point, radiator.
Living Room - UPVC double glazed bay window to the front elevation, ceiling light point, radiator, television aerial point, feature mahogany Adam style fireplace with an inset gas fire and marble surround, dark wood feature plate rack and cottage style beams to ceiling and wall lights, stairs off to the first floor, glazed panelled door giving access to the:-
Kitchen / Breakfast Room - Fitted with a range of cream gloss drawer and base units, marble effect square edge work surfaces, inset one and a half bowl composite sink unit with mixer tap, integrated dish washer, integrated under counter fridge, four ring gas hob, electric oven and an extractor hood over. The flooring is a pale Karndean tile affect.
Two UPVC double glazed windows to the rear elevation, ceiling spot lights, wall mounted boiler, radiator, UPVC door leading out to the conservatory.
Conservatory - Windows overlooking the garden, pale tiled floor, wall light point, French door leading out to the rear garden. Car port from conservatory to personal door at the side of the garage. Giving a generous covered area. The plumbing for the washing machine is to one end of the conservatory.
First Floor Accommodation -
First Floor Landing - Opaque UPVC double glazed window to the side elevation, ceiling light point, airing cupboard with shelving, doors to three bedrooms and the bathroom.
Bedroom One - UPVC double glazed window to the front elevation, ceiling light point, radiator, television aerial point.
Bedroom Two - UPVC double glazed window to the rear elevation, ceiling light point, radiator, wardrobe hanging rail and shelving, television aerial point.
Bedroom Three - Currently used as a dressing room; UPVC double glazed window to the front elevation, ceiling light point, radiator, built in wardrobes and draws.
Bathroom - Fitted with a three-piece suit in white comprising a low flush wc, wash hand basin in vanity unit and a quadrant corner shower with main fed shower.
Opaque UPVC double glazed window to the rear elevation, fully tiled to walls and floor, ceiling light point.
Outside - To the front of the property the block paved driveway provides off road parking for a number of vehicles and in turn leads to the single detached garage (adjoined to neighbour's garage) This is an oversized garage with utility area one end, that has space for a freezer and tumble dryer. And there is a side entrance gate in hard wood giving access to the rear garden.
Enclosed by timber screen fencing, the low maintenance rear garden includes an artificial lawned area, gravelled beds, a block paved area, and a patio seating area. There are numerous mature shrubs and bushes, outside lighting and water point.
Disclaimer Notes - These sales particulars have been prepared by Towns & Crawford Ltd on the instruction of the vendor. Services, equipment and fittings mentioned in these particulars have not been tested, and as such, no warranties can be given. Prospective purchasers are advised to make their own enquiries regarding such matters. These sales particulars are produced in good faith and are not intended to form part of a contract. Whilst Towns & Crawford have taken care in obtaining internal measurements, they should only be regarded as approximate.
Money Laundering - Under the Protecting Against Money Laundering and the Proceeds of Crime Act 2002, Towns & Crawford Ltd require any successful purchasers proceeding with a purchase to provide two forms of identification i.e. Passport or photocard driving license and a recent utility bill. This evidence will be required prior to us instructing solicitors in the purchase or the sale of a property.
For more information about this property, please contact
Towns & Crawford Estate & Letting Agents, DE72 on +44 1332 229878 * (local rate)
Disclaimer
Property descriptions and related information displayed on this page, with the exclusion of Running Costs data, are marketing materials provided by Towns & Crawford Estate & Letting Agents, and do not constitute property particulars. Please contact Towns & Crawford Estate & Letting Agents for full details and further information. The Running Costs data displayed on this page are provided by PrimeLocation to give an indication of potential running costs based on various data sources. PrimeLocation does not warrant or accept any responsibility for the accuracy or completeness of the property descriptions, related information or Running Costs data provided here.
































.png)
