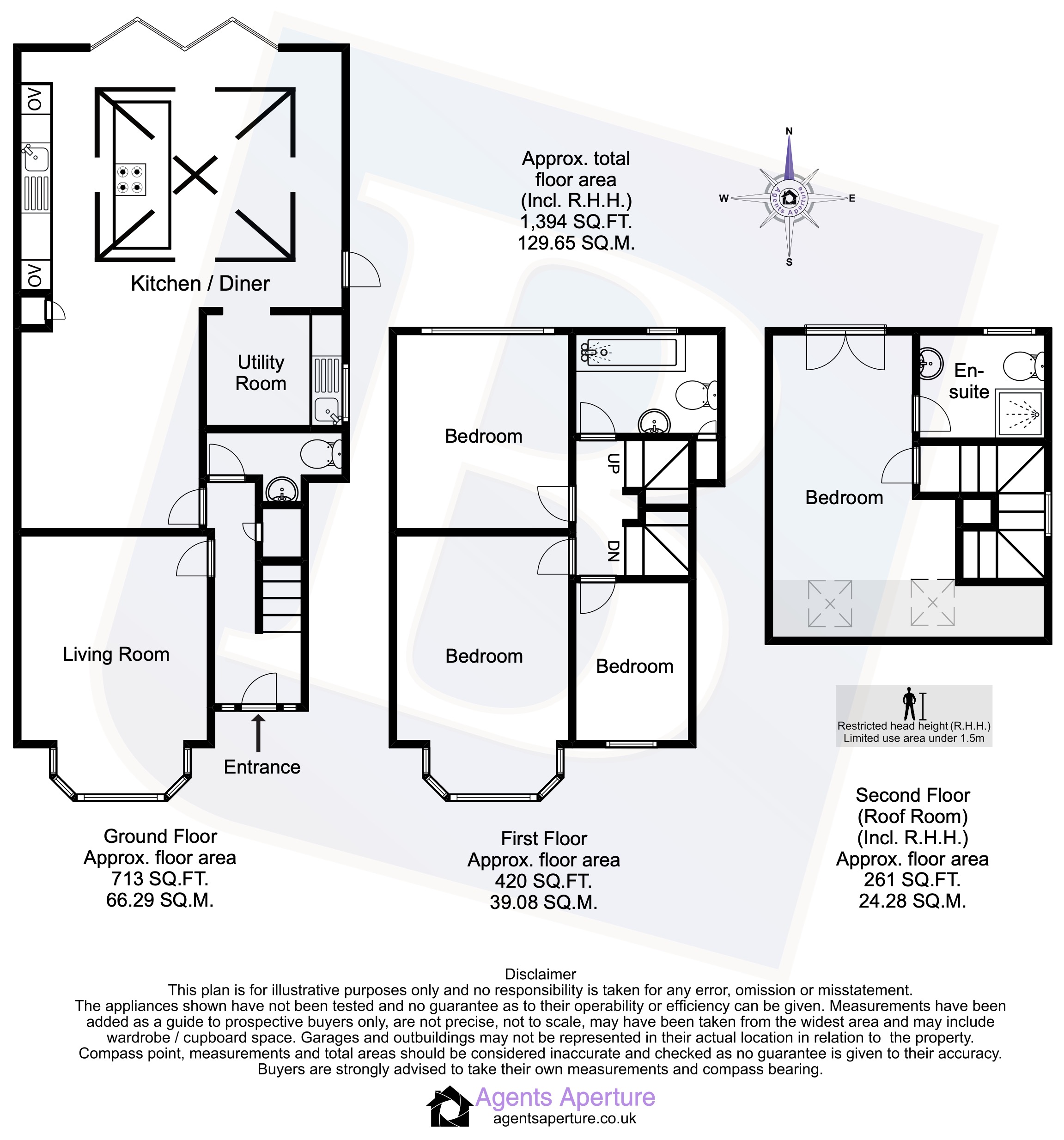Semi-detached house for sale in Windsor Road, Hornchurch RM11
* Calls to this number will be recorded for quality, compliance and training purposes.
Property description
• four bedroom extended semi detached family home, set over three floors
• renovated to A meticulous standard throughout
• 14' living room
• 28' open plan kitchen/diner/family room
• separate utility room
• ground floor cloakroom
• first floor family bathroom/WC
• master bedroom with en-suite
• 77' approx. Rear garden
• off street parking
• situated 0.11 miles to towers infant school, boasting outstanding ofsted rating
• situated 0.5 miles to emerson park station, with inter-connecting links to both romford elizabeth line station & upminster C2C/district line station
• council tax band: E
Entrance Via
Double glazed entrance door to:
Entrance Hall
Two obscure double glazed windows to front, stairs to first floor, radiator, wood effect laminate flooring, smooth ceiling, doors to accommodation.
Ground Floor Cloakroom
Suite comprising: Wall mounted vanity wash hand basin with mixer tap, tiled splash back and drawers under, integrated wc with push flush. Tiled flooring, smooth ceiling.
Living Room
14'8 x 11'.
Double glazed bay window to front, feature radiator, wood effect laminate flooring, smooth ceiling.
L-Shaped Kitchen/Diner
28'1 x 18'6 max.
Double glazed bi-fold doors to rear, double glazed roof lantern, obscure double glazed door to side, range of base level units with Quartz work surface over and matching splash back, inset sink unit with mixer tap, range of matching eye level cupboards with feature strip lighting, feature radiator, Porcelain tiled flooring with under floor heating, smooth ceiling with inset spotlights.
Centre island housing: Range of base level units and drawers with work surface over, inset Miro induction hob with pop up extractor, power sockets.
Integrated appliances include: Two integrated Smeg eye level ovens, integrated Smeg dishwasher, integrated full length Smeg fridge, integrated countertop wine cooler.
Door to:
Utility Room
8'2 x 6'3.
Obscure double glazed window to side, base level unit with work surface over, inset stainless steel sink drainer unit with mixer tap, wall mounted boiler, smooth ceiling, extractor fan.
First Floor Landing
Stairs to second floor, smooth ceiling, doors to accommodation.
Bedroom Two
15' x 10'5.
Double glazed bay window to front, radiator, smooth ceiling.
Bedroom Three
10'4 x 9'11.
Double glazed window to rear, radiator, smooth ceiling.
Bedroom Four
8'3 x 6'.
Double glazed window to front, radiator, smooth ceiling.
Family Bathroom/wc
8'4 x 6'3.
Obscure double glazed window to front. Suite comprising: P-shaped panelled bath with glazed shower screen, mixer tap, rain style shower head over and separate hand shower attachment, vanity wash hand basin with mixer tap and drawers under, low level wc with push flush. Heated chrome towel rail, tiled flooring, part complementary tiling to walls, smooth ceiling with inset spotlights.
Second Floor Landing
Double glazed window to side, smooth ceiling, door to:
Master Bedroom With En-Suite
Bedroom:
17'4 x 15'1.
Two double glazed Velux windows to front, double glazed French doors to rear leading to Juliette balcony, radiator, smooth ceiling with inset spotlights, door to:
En-suite:
6'2 x 5'1.
Obscure double glazed window to rear. Suite comprising: Walk-in shower with wall mounted shower, vanity wash hand basin with mixer tap and drawers under, low level wc with push flush. Heated chrome towel rail, tiled flooring, part complementary tiling to walls, smooth ceiling.
Rear Garden
77' approx.
Commencing patio area, remainder laid to lawn, shed to remain, outside tap, outside lighting, outside power, gated side access.
Front Of Property
Brick paved providing off street parking, electric car charging point, gated side access.
Agents Note
Please note that some of the rooms have been virtually staged for marketing purposes only.
Property info
For more information about this property, please contact
Balgores Hornchurch, RM11 on +44 1708 629410 * (local rate)
Disclaimer
Property descriptions and related information displayed on this page, with the exclusion of Running Costs data, are marketing materials provided by Balgores Hornchurch, and do not constitute property particulars. Please contact Balgores Hornchurch for full details and further information. The Running Costs data displayed on this page are provided by PrimeLocation to give an indication of potential running costs based on various data sources. PrimeLocation does not warrant or accept any responsibility for the accuracy or completeness of the property descriptions, related information or Running Costs data provided here.




























.png)

