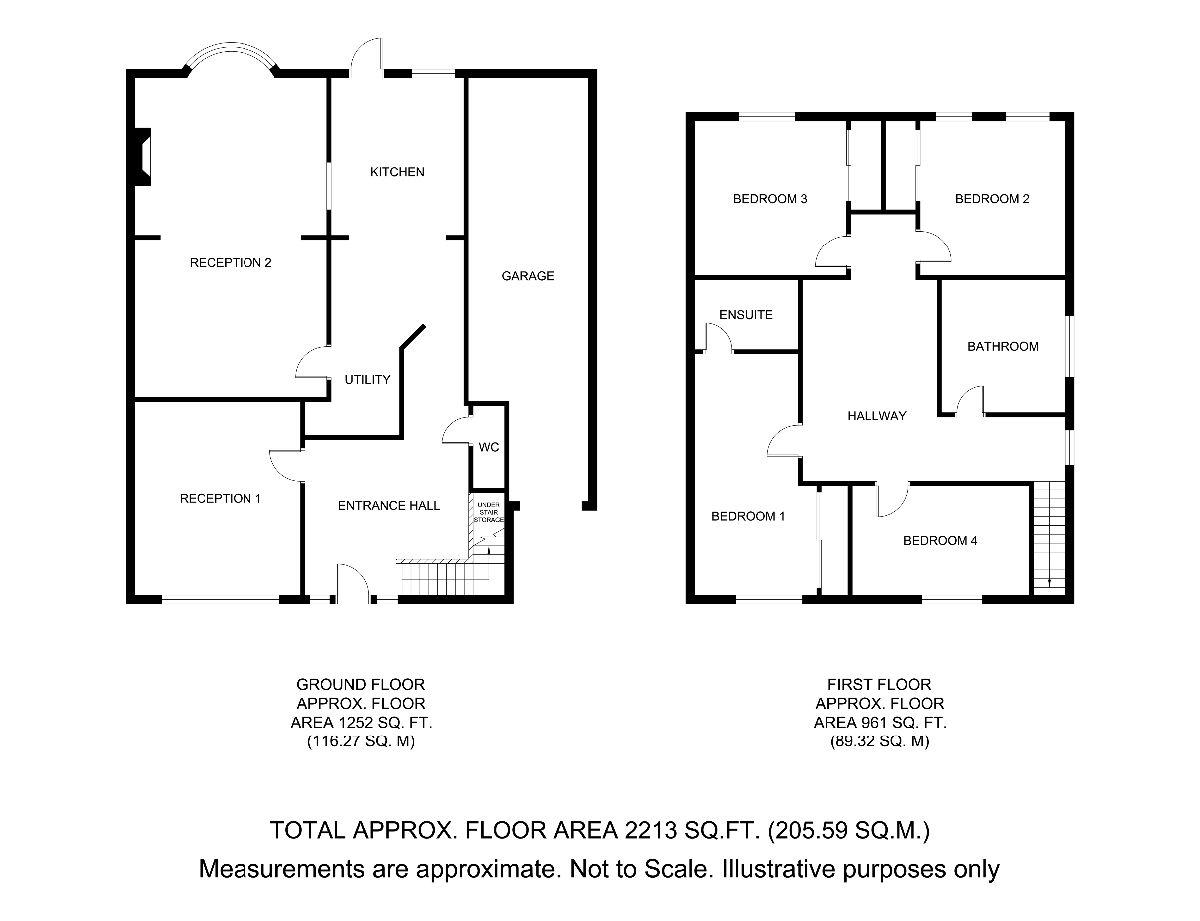Detached house for sale in Squirrels Heath Road, Harold Wood, Romford RM3
* Calls to this number will be recorded for quality, compliance and training purposes.
Property description
Description
Guide Price £750,000 to £775,000
Delaney's are pleased to offer this modern detached property with 4 bedrooms which is close to local amenities and Harold Wood Mainline Station.
This property benefits from off street parking, two reception rooms, garage, workshop, utility room, ground floor w/c and private rear garden!
An immediate viewing is recommended!
Council Tax Band: F (London Borough of Havering)
Tenure: Freehold
Entrance
W: 6' 8" x l: 11' 6" (w: 2.03m x l: 3.51m)
Wooden floors, stairs leading up, downstairs w/c, plenty of original features, gas radiators and doors to:
Reception Room 1
W: 12' 4" x l: 14' 5" (w: 3.76m x l: 4.39m)
Stained glass windows to front, feature fireplace, original features along the ceiling and gas radiators.
Reception Room 2
W: 14' 3" x l: 23' 7" (w: 4.34m x l: 7.19m)
Large through lounge, working original fireplace, gas radiators, serving hatch from kitchen, sliding doors leading to the garden and gas radiators.
Kitchen
W: 9' 9" x l: 11' 7" (w: 2.97m x l: 3.53m)
Modern fitted kitchen offering plenty of worktop space for domestic appliances and door leading into the garden.
Utility
W: 7' 9" x l: 8' 3" (w: 2.36m x l: 2.51m)
Perfect space for overflow of kitchen utensils and has previously been used as a study/playroom.
WC
W: 2' 4" x l: 6' 1" (w: 0.71m x l: 1.85m)
Modern style low level w/c with frosted glass windows to flank and hand basin.
Bedroom 1
W: 11' 3" x l: 17' 9" (w: 3.43m x l: 5.41m)
Fitted wardrobes, double glazed windows to front, gas radiators plus a high spec ensuite.
En-Suite
W: 7' 8" x l: 5' 2" (w: 2.34m x l: 1.57m)
Done to a very high spec, offering a large walk in shower, low level w/c and and hand basin with heated towel rail.
Bedroom 2
W: 10' 9" x l: 11' 6" (w: 3.28m x l: 3.51m)
Double glazed windows to rear, fitted wardrobes and gas radiators.
Bedroom 3
W: 11' 3" x l: 11' 6" (w: 3.43m x l: 3.51m)
Large third bedroom at the rear overlooking the garden with double glazed windows and gas radiator.
Bedroom 4
W: 10' 6" x l: 8' 2" (w: 3.2m x l: 2.49m)
Situated at the front of the property with space for storage, gas radiators and double glazed windows to front.
Bathroom
W: 9' 2" x l: 9' 1" (w: 2.79m x l: 2.77m)
Frosted double glazed windows to flank, bathtub plus a separate shower cubicle, low level w/c and hand basin.
Workshop
This space has been divided into two separate rooms functioning as an office space and a wood workshop.
This outbuilding offers fully wired internet connections, separate electricity board and has been very well insulated.
Additionally this outbuilding could easily be converted into an annex for additional family or friends.
Garage
Space for one or two vehicles.
Garden
Well maintained south facing garden which is not overlooked, fantastic space for avid gardeners or somebody who enjoys entertaining guests in the summer.
Property info
For more information about this property, please contact
Delaney's, RM3 on +44 1708 629050 * (local rate)
Disclaimer
Property descriptions and related information displayed on this page, with the exclusion of Running Costs data, are marketing materials provided by Delaney's, and do not constitute property particulars. Please contact Delaney's for full details and further information. The Running Costs data displayed on this page are provided by PrimeLocation to give an indication of potential running costs based on various data sources. PrimeLocation does not warrant or accept any responsibility for the accuracy or completeness of the property descriptions, related information or Running Costs data provided here.






































.jpeg)