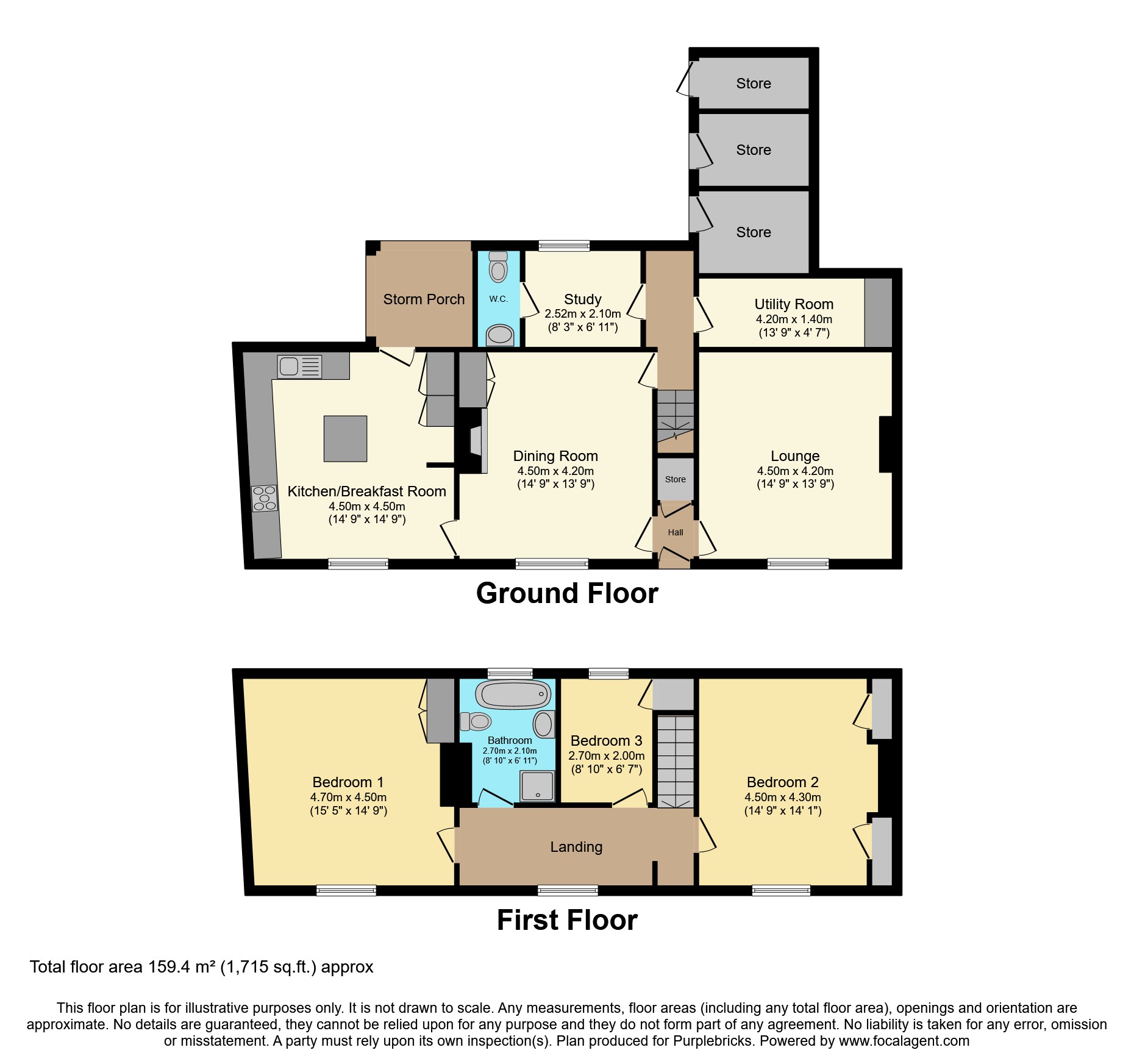Cottage for sale in High Street, Osbournby, Sleaford NG34
* Calls to this number will be recorded for quality, compliance and training purposes.
Property features
- Three bedrooms
- Grade ii cottage
- Bespoke breakfast kitchen
- Lounge, dining room & study/snug
- Utility & cloakroom wc
- Four piece family bathroom
- Gated rear garden
- New kitchen, heating system, windows
- Restored and renovated throughout
- Three brick outbuildings with planning granted
Property description
Three Bedrooms - Grade II Listed Cottage - Extensively Refurbished Throughout - Kitchen/Breakfast - Three Reception Rooms - Cloakroom WC & Utility - Four Piece Bathroom - Close to Sleaford, Bourne & Grantham
Perfect for families or professionals
Osbournby is a pretty village with a perfect blend of rural tranquility and modern convenience for those seeking a balanced lifestyle .
Its quaint charm, coupled with essential local amenities like a village shop, café, nursery, primary school, and a pub, make it an attractive location for families. Its convenient proximity to major roads like the A52 and the A1, as well as access to mainline trains to London from Grantham station in under an hour, adds to its appeal.
The village is within the catchment areas of prestigious grammar schools in Bourne, Grantham, and Sleaford.
Property Description
This Grade II listed cottage is nestled in the heart of Osbournby village. Its spacious layout, numerous upgrades and retention of original features like beams and fireplaces add to its character and charm.
The entrance hall leads to the dining room with feature fireplace and built-in storage cupboards.
Off the dining room is the beautifully crafted Shaker-style kitchen/breakfast room by "Naked Kitchens of Norfolk", complete with a Belfast sink, central island and breakfast bar, integrated dishwasher, larder cupboard, Rangemaster cooker with induction hob and oak worktops and 'secret' staircase to the master bedroom.
There is a lounge with a Charnwood log burner, a study/snug, cloakroom WC, and utility room.
Upstairs, there are three bedrooms, one with built-in wardrobes. The beautiful family bathroom boasts a freestanding bath and separate double shower cubicle, promising comfort and functionality.
Enclosed gated rear garden with majority laid to lawn, three brick outbuildings (perfect for conversion with listed building consent already obtained - nkdc ref 23/0656/lbc) and solid oak pergola (under construction).
The extensive updates, including the installation of a log burner, new radiators and heating system, heritage double-glazed windows, new solid oak front door, new kitchen and bathroom, engineered oak flooring, and landscaping, reflect a thoughtful blend of modern convenience and preservation of the cottage's historic character.
Services
Mains water, drainage and electricity are all connected.
Satellite TV and fibre broadband are available to the area.
Double Glazed.
Oil Central Heating with external Worcester Bosch boiler and large 1400L oil tank.
Freehold.
Property Ownership Information
Tenure
Freehold
Council Tax Band
C
Disclaimer For Virtual Viewings
Some or all information pertaining to this property may have been provided solely by the vendor, and although we always make every effort to verify the information provided to us, we strongly advise you to make further enquiries before continuing.
If you book a viewing or make an offer on a property that has had its valuation conducted virtually, you are doing so under the knowledge that this information may have been provided solely by the vendor, and that we may not have been able to access the premises to confirm the information or test any equipment. We therefore strongly advise you to make further enquiries before completing your purchase of the property to ensure you are happy with all the information provided.
Property info
For more information about this property, please contact
Purplebricks, Head Office, B90 on +44 24 7511 8874 * (local rate)
Disclaimer
Property descriptions and related information displayed on this page, with the exclusion of Running Costs data, are marketing materials provided by Purplebricks, Head Office, and do not constitute property particulars. Please contact Purplebricks, Head Office for full details and further information. The Running Costs data displayed on this page are provided by PrimeLocation to give an indication of potential running costs based on various data sources. PrimeLocation does not warrant or accept any responsibility for the accuracy or completeness of the property descriptions, related information or Running Costs data provided here.



























.png)


