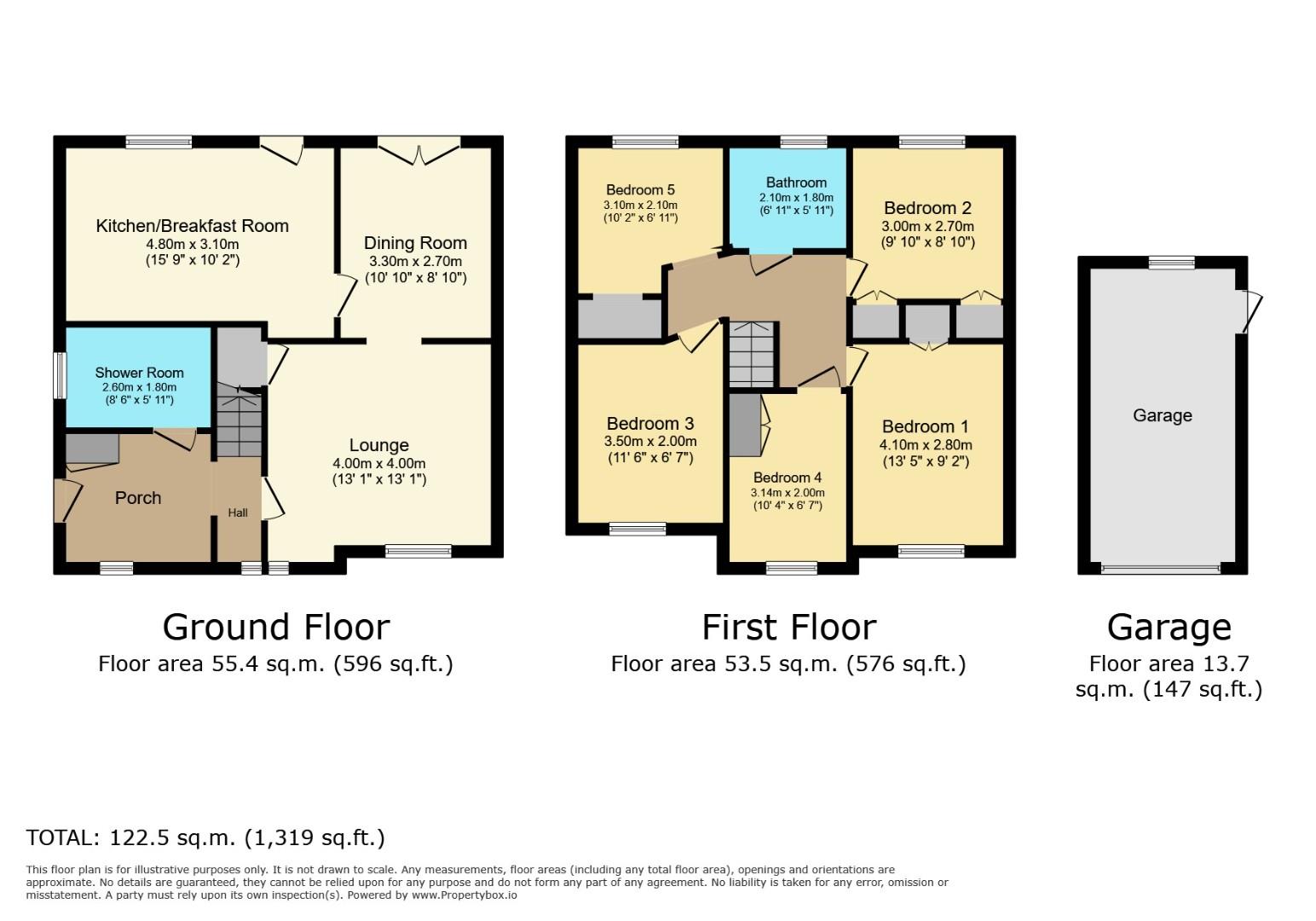Semi-detached house for sale in Heatherdene, Whitchurch, Bristol BS14
* Calls to this number will be recorded for quality, compliance and training purposes.
Property features
- Five Bedroom Semi Detached Home
- Double Story Extension
- Corner Plot
- Detached Garage
- Rear and Front Garden
- Lounge/Diner
- Kitchen/Breakfast Room
- Two Bathrooms
- No Onward Chain
- Ideal for Investors or Families
Property description
This charming extended semi-detached property is on the market and could be the perfect investment opportunity or an ideal family home. It comes with 5 spacious bedrooms and is neutrally decorated throughout, ready for you to add your personal touches. There are also two bathrooms; a downstairs shower room and a family bathroom, catering to the needs of a large family or tenants.
The property benefits from a sizeable kitchen that doubles as a breakfast room with access to the rear garden. This space is perfect for morning coffee or an evening meal. The residence also boasts a generously sized reception room, perfect for family gatherings or entertaining guests.
You'll find this home in a location that is ideal for families or investors, with excellent public transport links, nearby schools, and local amenities. The property is set on a corner plot, featuring a garage and a garden. Moreover, the lounge opens through to a dining room with patio doors overlooking the enclosed south facing rear garden. With no onward chain, this property is ready and waiting for you.
Entrance Porch
Access to the property through the side door into the porch. Access to the shower room and hallway. Storage cupboard. Double glazed window to the front.
Entrance Hallway
Leading from the entrance porch into the hallway. Stairs leading from the ground floor to the first floor. Access to the lounge.
Shower Room
Leading from the entrance porch into the downstairs shower room. The shower room consist of a w/c, hand wash basin, shower and heated towel rail. Obscured double glazed window to the side.
Lounge
Leading from hallway into the lounge. Gas fire, double glazed window to the front. Access through to the dining room.
Dining Room
Leading from the lounge into the dining room. Patio door giving you access to rear garden and door giving you access to the kitchen/breakfast room.
Kitchen/Breakfast Room
Leading from the dining room into the kitchen/breakfast room. The kitchen consists of built-in matching wall and base units, gas oven and hob, sink and drainer, integrated washing machine, fridge and freezer, tumble dryer and dishwasher. Double glazed window to the rear and door giving you access to the garden.
First Floor Landing
Stairs leading from the ground floor to the first floor. Access to all five bedrooms and bathroom, large loft area which has been insulated and boarded with power.
Bedroom One
Leading from the landing into bedroom one. Built in wardrobe and cupboard. Double Glazed window to the front.
Bedroom Two
Leading from the landing into bedroom Two. Double glazed window to the rear. Two storage cupboards.
Bedroom Three
Leading from the hallway into bedroom three. Double glazed window to the front.
Bedroom Four
Leading from the landing into bedroom four. Double glazed window to the front.
Bedroom Five
Leading from the hallway into bedroom five which is currently being used as a kitchen area. Double glazed window to the rear.
Front Garden
Path to side door, block paved & shingle area to the front enclosed by boundary wall.
Rear Garden
The garden is mainly laid to lawn, with decking area and small patio area. Access to the garage.
Garage
Detached garage, up and over electric door, double glazed door to the side, double glazed window to the front and power & light.
Material Information - Whitchurch
Tenure Type; freehold
Council Tax Banding; B
EPC Rating; C
Newly fitted boiler installed February 2024 located in the loft.
Property info
For more information about this property, please contact
Hunters - Whitchurch, BS14 on +44 1275 317959 * (local rate)
Disclaimer
Property descriptions and related information displayed on this page, with the exclusion of Running Costs data, are marketing materials provided by Hunters - Whitchurch, and do not constitute property particulars. Please contact Hunters - Whitchurch for full details and further information. The Running Costs data displayed on this page are provided by PrimeLocation to give an indication of potential running costs based on various data sources. PrimeLocation does not warrant or accept any responsibility for the accuracy or completeness of the property descriptions, related information or Running Costs data provided here.
































.png)


