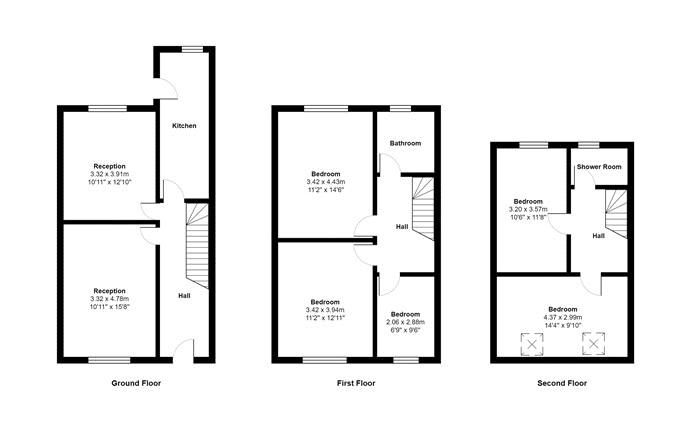Terraced house for sale in Filton Avenue, Horfield, Bristol BS7
* Calls to this number will be recorded for quality, compliance and training purposes.
Property features
- Five Bedrooms
- Three Floors
- Garage
- Large Rear Garden
- Close to Local Amenities
- M4/M5 Links Nearby
- Gas Central Heating
- Double Glazing
- Flexible Accommodation
- Strategic Location
Property description
Stonebridge Shaw is pleased to bring to the market this spacious five bedroom mid terrace family home with flexible accommodation and comprising of hallway, lounge, dining room and fitted kitchen on the ground floor. On the first floor there are three bedrooms and a family bathroom, the top floor generously consists of another two double bedrooms and a shower room. Further benefits include gas central heating, double glazing, front and rear gardens and a garage to the rear. This property has been happily utilized as a large family home but could also attract an investor looking for a strong return due to this property's excellent strategic location.
Ground floor
Kitchen:
Comprising of all white wall and base units, built-in sink and drainer with mixer tap, integrated oven and hob with wall mounted extractor over, space for fridge/freezer and washing machine and access to rear garden.
Reception One
The first reception at the front of the house with UPVC windows, wooden flooring, wall mounted radiator and pendant light fitting.
Reception Two (currently being used as a bedroom)
Second reception room is equally sizeable and found at the rear of the property, overlooking the garden with built in shelving units.
First floor
Bedroom One
Located on the first floor next to the bathroom is a double bedroom with double glazed UPVC windows to rear aspect, white wall mounted radiator and two large built in wardrobes.
Bedroom Tow
Another similar sized double bedroom at the front of the property with wooden flooring, large windows and all white walls.
Bedroom Three
The third bedroom found on the first floor is a single bedroom with a large UPVC window to front aspect, wall mounted shelves and pendant light fitting.
Bathroom:
Accessed via the first floor landing, the bathroom boasts a white three piece suite with toilet, floor mounted basin and shower above bath surrounded by white tiles. Wall mounted mirror cabinet and double-glazed obscured window out to the rear of the property.
Second floor
Bedroom Four
A large double bedroom with views out to the rear of the property, wooden flooring and recessed spotlights.
Bedroom Five
Large double room spanning the width of the property. This room is complete with built in storage cupboard, recessed spotlights and two large South East facing Velux windows.
Shower Room:
Located on the top floor, at the rear of the property, equipped with a modern three piece suite complete with white toilet with push flush, fully tiled corner shower enclosure and floor mounted hand basin with chrome mixer tap. UPVC window and heated towel rail.
Note from the team at Stonebridge Shaw
We always aim to ensure our properties are displayed accurately with the photos, virtual tour, floor plans and descriptions provided. However these are intended as a guide and purchasers must satisfy themselves by viewing the property in person.
Property info
For more information about this property, please contact
Stonebridge Shaw, BS20 on +44 117 444 9508 * (local rate)
Disclaimer
Property descriptions and related information displayed on this page, with the exclusion of Running Costs data, are marketing materials provided by Stonebridge Shaw, and do not constitute property particulars. Please contact Stonebridge Shaw for full details and further information. The Running Costs data displayed on this page are provided by PrimeLocation to give an indication of potential running costs based on various data sources. PrimeLocation does not warrant or accept any responsibility for the accuracy or completeness of the property descriptions, related information or Running Costs data provided here.





































.png)
