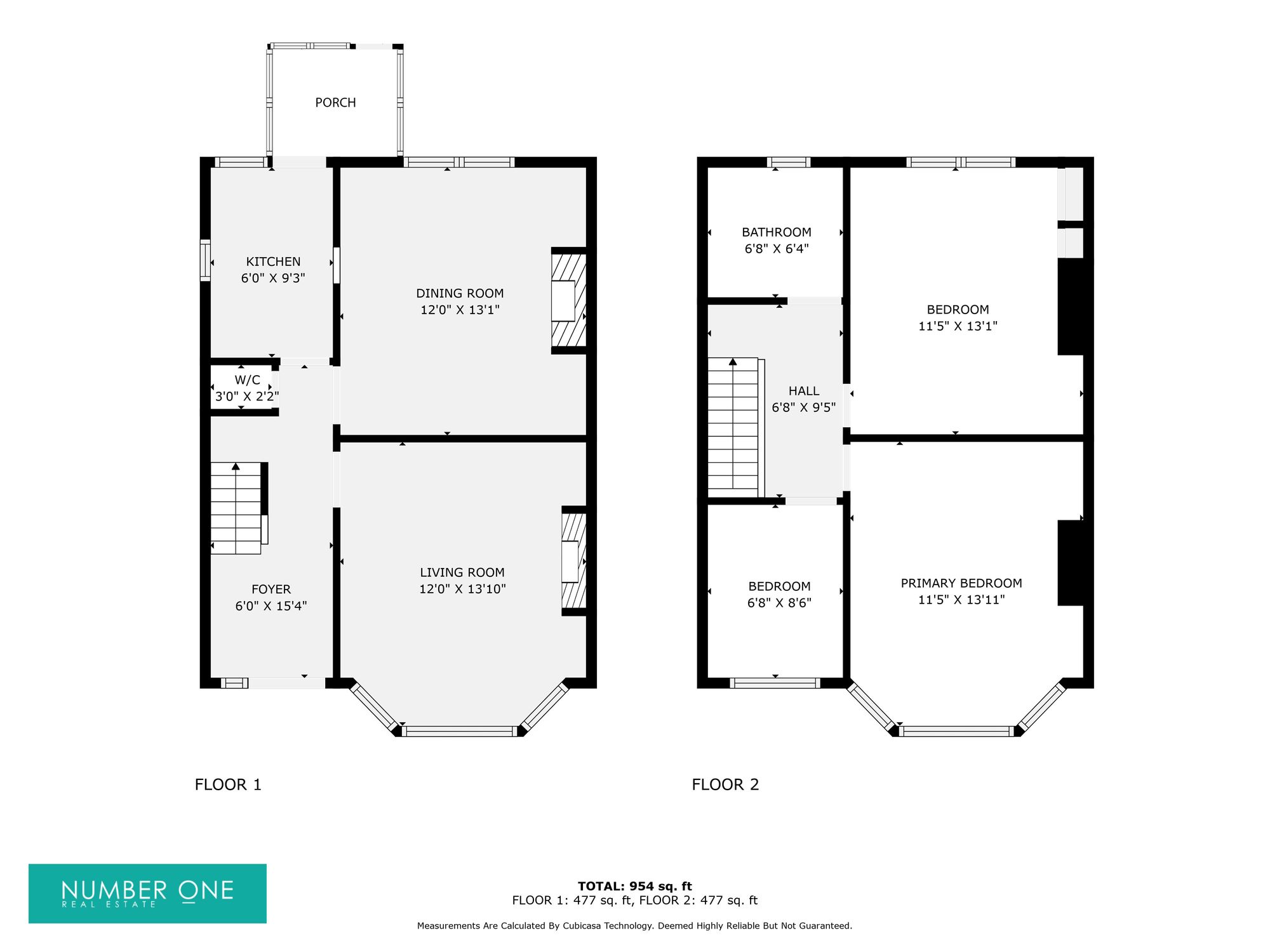Semi-detached house for sale in St. Julians Road, Newport NP19
* Calls to this number will be recorded for quality, compliance and training purposes.
Property description
Number One Agent, Cole Calzaghe would like to offer this three-bedroom, semi-detached property for sale in Newport.
This property is a fantastic opportunity for development, with a great layout throughout and situated in a great location between Newport and Caerleon. The property offers fantastic road and rail links, making it perfect for commuting to Cardiff, Bristol, or London. There are several schools within close distance, along with retail stores in both the centre of Newport and Spytty Retail Park.
We enter at the ground floor, with a very spacious living room at the front of the house, with gorgeous bay-front windows that flood the room with natural light, and featuring a charming fireplace. A secondary living space sits at the rear of the house, also fitted with a fireplace, that could suit very well as a dining room, with a hand through port into the neighbouring kitchen. The kitchen is incredibly practical and has room for appliances, and a doorway to the rear conservatory that overlooks the garden. From the hallway we find a downstairs toilet, as well as a convenient storage space under the stairwell.
The garden is expansive in size and consists of a large fully enclosed lawn, with a handy greenhouse great for aspiring gardeners, and a garage, perfect for storage or off-road parking. The driveway to the side of the house can provide off-road parking for one-two vehicles, and features a charming lawn to the fore.
Ascending upstairs we have the three bedrooms, two of which are generous doubles and the third a modest single. The master bedroom to the front also benefits from bay-windows and fitted storage cupboards, great for maximising space, while the rear double bedroom also has some storage fitted, sharing space with the boiler cupboard. The single bedroom has great potential to be developed into a stylish home office. The family bathroom also is located upstairs, with a bath suite.
Council Tax Band D
All services and mains water are connected to the property.
Please contact Number One Real Estate for more information or to arrange a viewing.
EPC Rating: E
Property info
For more information about this property, please contact
Number One Real Estate, NP20 on +44 1633 371139 * (local rate)
Disclaimer
Property descriptions and related information displayed on this page, with the exclusion of Running Costs data, are marketing materials provided by Number One Real Estate, and do not constitute property particulars. Please contact Number One Real Estate for full details and further information. The Running Costs data displayed on this page are provided by PrimeLocation to give an indication of potential running costs based on various data sources. PrimeLocation does not warrant or accept any responsibility for the accuracy or completeness of the property descriptions, related information or Running Costs data provided here.














































.png)
