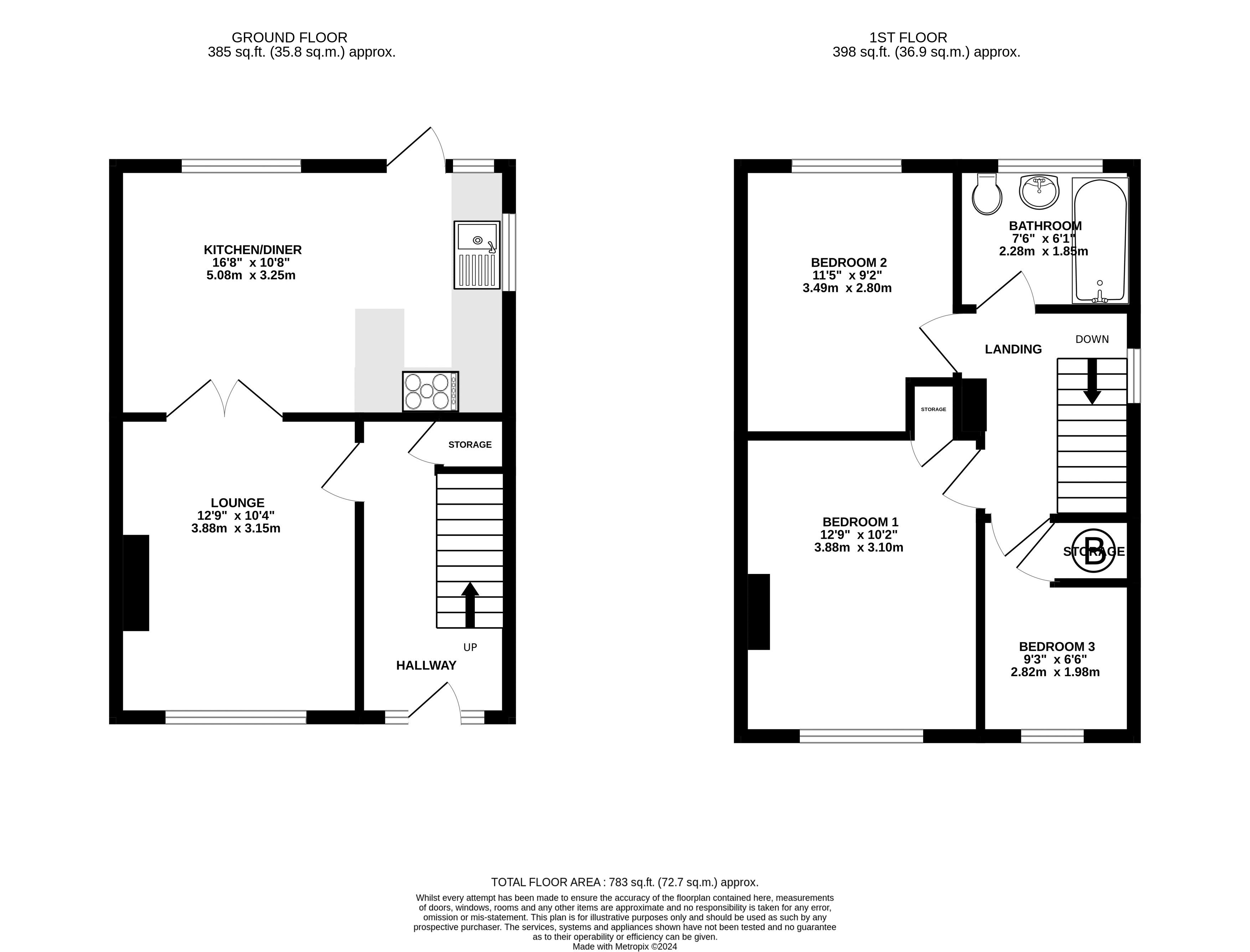Semi-detached house for sale in Brynau Wood, Cimla, Neath SA11
* Calls to this number will be recorded for quality, compliance and training purposes.
Property features
- A semi detached three bedroom home
- Renovated throughout to a high standard
- Situated in the desirable village of Cimla, Neath
- Nearby to local amenities such as shops and schools
- Convenient commuter access to the A465 and M4 Motorway
- Light and spacious kitchen/diner looking out to rear garden
- Driveway and garage for offroad parking
- Family bathroom with matching three piece suite
- Two large double bedrooms and one good sized single bedroom
- Viewings highly recommended
Property description
To the front of the property, a half height hedge surrounds the perimeter of the front garden which is made up of gravel and a pathway leading to the front composite door. To the left, there is a spacious concrete driveway that flows down to the detached garage and side gate that leads into the rear garden. The garage benefits from power supply and a traditional up and over style garage door.
Upon entering the property, the entrance hallway features wood effect laminate flooring and provides access to the lounge, carpeted stairway leading to the first floor accommodation and an under the stairs storage cupboard.
The lounge features a large UPVC window overlooking the front garden and a wood effect laminate flooring that flows through to the dining area of the kitchen/diner. The lounge also benefits from a chimney breast with electrics for a wall hung television with alcove space either side. The lounge provides access to the spacious and light kitchen/diner via double partially glazed wooden doors.
The kitchen/diner comprises of a range of matching base and wall hung units with a laminate wood effect worksurface over. The kitchen benefits from having space for up to one appliance, a free standing range cooker and an American style fridge/freezer. The kitchen features spotlighting and a UPVC window overlooking the rear garden and the side of the property with a stainless steel sink and drainer below. To the kitchen space, there is stone effect tiles to the floor with subway tiles at half height to the walls and splashback.
To the first floor, the carpeted landing gives access to three bedrooms and the family bathroom. Bedroom one and three are located at the front of the property with UPVC windows overlooking the front garden. Bedroom two is located at the rear of the property with a UPVC window overlooking the rear garden and the idyllic views of Gnoll Country Park. Bedroom one is a generously sized double room with carpet to the floor and alcove space either side to the chimney breast. Bedroom two is another double room with carpet laid to floor and provides space for large wardrobes. Bedroom three is a good sized single room with built in storage that houses the Baxi combination boiler.
The family bathroom features a matching three piece suite comprising of panel bath with overhead shower, wash hand basin on top of vanity unit and low level W/C. There are grey floor tiles and cream tiles to the walls with a mosaic feature tile above the bath. The bathroom also benefits from an obscure glazed window to the rear and a heated stainless steel towel rail.
To the rear of the property, the fully enclosed tiered garden is made up of two levels. Steps from the rear door lead to a patio and gravelled area with a half height wall to the end of this level. There is access provided to the driveway and garage via a full height wooden gate and a pathway that leads down to the second tier. The second tier benefits from a decking area and a timber frame shed.
Property info
For more information about this property, please contact
Herbert R Thomas, SA11 on +44 1639 339889 * (local rate)
Disclaimer
Property descriptions and related information displayed on this page, with the exclusion of Running Costs data, are marketing materials provided by Herbert R Thomas, and do not constitute property particulars. Please contact Herbert R Thomas for full details and further information. The Running Costs data displayed on this page are provided by PrimeLocation to give an indication of potential running costs based on various data sources. PrimeLocation does not warrant or accept any responsibility for the accuracy or completeness of the property descriptions, related information or Running Costs data provided here.
















































.png)
