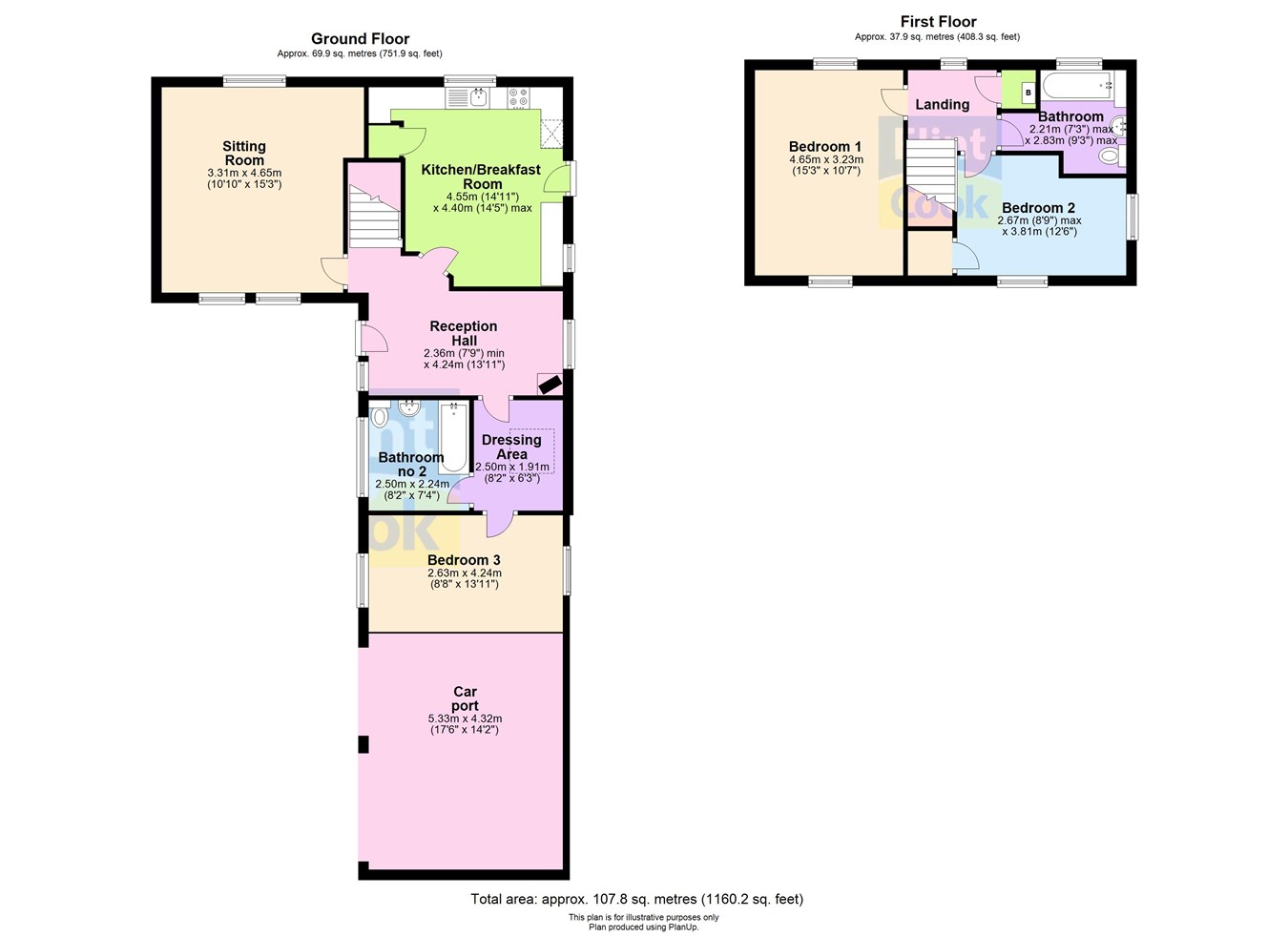Barn conversion for sale in Much Cowarne, Bromyard HR7
* Calls to this number will be recorded for quality, compliance and training purposes.
Property features
- End-terraced barn conversion
- Lovely rural location
- Grade II Listed
- 3 bedrooms, 2 bathrooms
- Hardwood double-glazing
- Large gardens - 0.2 of an acre
- Wain-house style double carport
- Oil-fired central heating
Property description
Much Cowarne has a church, with further village amenities available close by in Burley Gate (1 mile) where there is a primary school, village hall and community shop, and Bishops Frome (3 miles) with 2 public houses and the Hop Pocket Shopping Village. Originally converted in 1987, the property provides spacious and versatile accommodation with 3 bedrooms (1 on the ground floor with en-suite bathroom), a wealth of exposed timber beams, recently replaced hardwood double-glazed windows and doors, together with a double Wainhouse-style carport and large gardens.
Reception hall
Wood burning stove on raised, slate, plinth, radiator, a small fixed casement window to the side, a large window to the side and staircase to first floor.
Sitting room
Exposed timber beams, windows to front and rear, radiator, storage cupboard and shelving.
Kitchen/breakfast room
Fitted with range of oak-fronted units with worksurfaces and tiled splashbacks, porcelain sink unit, plumbing for washing machine, built-in electric double oven, 4-ring hob with extractor hood, radiator, understairs storage cupboard, windows to side and rear, side entrance door.
A door leads from the reception hall to a
Dressing area
Roof window, radiator.
Bedroom 3
2 windows, radiator, exposed timber beams.
Bathroom no 2
White suite comprising bath with mains shower over, wash hand basin and WC, radiator, window with shutters.
First floor Landing
Radiator, fixed casement window and airing cupboard (also housing the oil-fired central heating boiler).
Bedroom 1
Windows to front and rear, exposed timber beams, radiator.
Bedroom 2
Windows to front and side, radiator, built-in wardrobe.
Bathroom
White suite comprising bath with mixer tap, wash hand basin and WC, part-tiled walls, tiled floor, ladder-style radiator, extractor fan, window to rear.
Outside
Immediately to the front of the property there is an open-plan lawned area with shrubs. There is a double Wain-house style Carport.
There is a large gravelled communal parking and turning area, and lawn with stone boundary wall.
To the rear and side of the property there is a private garden mainly lawned, stocked with a variety of ornamental shrubs and trees. There is a paved patio and the garden is enclosed by fencing and hedging with double access gates from the courtyard. Outside water tap.
Services
Mains electricity and water are connected. Private (shared) drainage system. Oil-fired central heating.
Outgoings
Council tax band E, payable 2024/25 £2777.44. Water rates are payable.
There is a monthly service charge of £30 - for the maintenance of the drainage system and courtyard area.
Viewing
By appointment through the Agent, Flint & Cook, .
Directions
What3words ///hairspray.ownership.acrobats
Money laundering regulations
Prospective purchasers will be asked to provide photo identification, address verification and proof of funds at the time of making an offer.
Property info
For more information about this property, please contact
Flint & Cook, HR7 on +44 1885 554648 * (local rate)
Disclaimer
Property descriptions and related information displayed on this page, with the exclusion of Running Costs data, are marketing materials provided by Flint & Cook, and do not constitute property particulars. Please contact Flint & Cook for full details and further information. The Running Costs data displayed on this page are provided by PrimeLocation to give an indication of potential running costs based on various data sources. PrimeLocation does not warrant or accept any responsibility for the accuracy or completeness of the property descriptions, related information or Running Costs data provided here.


































.png)
