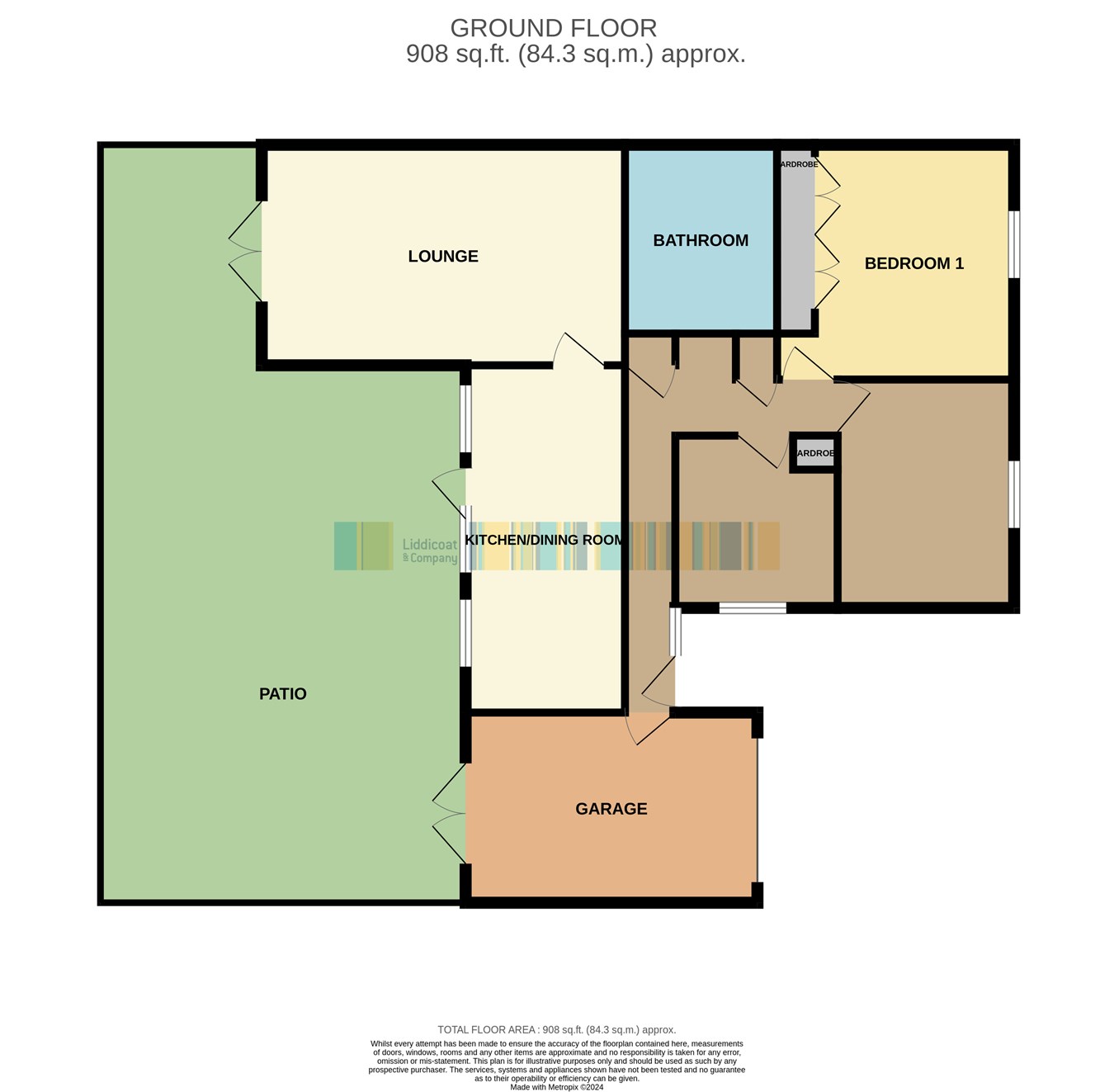Bungalow for sale in Cornwall, St Austell PL25
* Calls to this number will be recorded for quality, compliance and training purposes.
Property features
- Chain free
- Large level Garden
- Parking for three cars
- Gas Central Heating
- Desirable residential location
- Quiet Cul de sac
Property description
In addition the bungalow offers gas central heating and U.p.v.c double glazed windows and doors.
Entrance Hall
With part glazed U.p.v.c door and side screen, two fitted storage cupboards, roof access.
Kitchen/Dining Room
5.6m x 2.48m (18' 4" x 8' 2") With ceramic tiled floor, glazed U.p.v.c door and two U.p.v.c windows to the rear which opens onto a paved patio. Built in Bosch double oven with 4 ring hob and stainless steel extractor, built in fridge/freezer and dishwasher, door leading through to the living room.
Lounge
3.35m x 5.47m (11' 0" x 17' 11") Window to the side, French doors leading to the rear garden, four wall lights
Bathroom
2.39m x 2.9m (7' 10" x 9' 6") With ceramic tiled floor, separate shower double shower, low level W.C. Panelled bath, wash hand basin, window to the rear, towel radiator, shaver socket low voltage lighting.
Bedroom 1
3.71m x 3.64m (12' 2" x 11' 11") Good range of fitted wardrobes, window to the front.
Bedroom 2
3.55m x 2.8m (11' 8" x 9' 2") Window to the front.
Bedroom 3
2.57m x 2.65m (8' 5" x 8' 8") Window to the side, built in sturage cupboard.
Garage
5.3m x 2.89m (17' 5" x 9' 6") Wall mounted gas boiler, water tap, wooden double doors leading to the rear.
Outside
To the front of the property is a tarmac driveway suiable for three car parking and a low maintainance shrub border to the front. Access to the rear is provided via a pathway on the right.
The rear garden is a real feature of this property. Initially there is a large paved patio extending to the full width of the property, with a couple of steps leading down to a lawned area. There is aslo an ornimental pond and to the furthest extent more garden, all of which is bounded by wooden fencing. The garden is a real delight recieving the sun all day long.
Property info
For more information about this property, please contact
Liddicoat & Company, PL25 on +44 1726 255951 * (local rate)
Disclaimer
Property descriptions and related information displayed on this page, with the exclusion of Running Costs data, are marketing materials provided by Liddicoat & Company, and do not constitute property particulars. Please contact Liddicoat & Company for full details and further information. The Running Costs data displayed on this page are provided by PrimeLocation to give an indication of potential running costs based on various data sources. PrimeLocation does not warrant or accept any responsibility for the accuracy or completeness of the property descriptions, related information or Running Costs data provided here.
























.png)