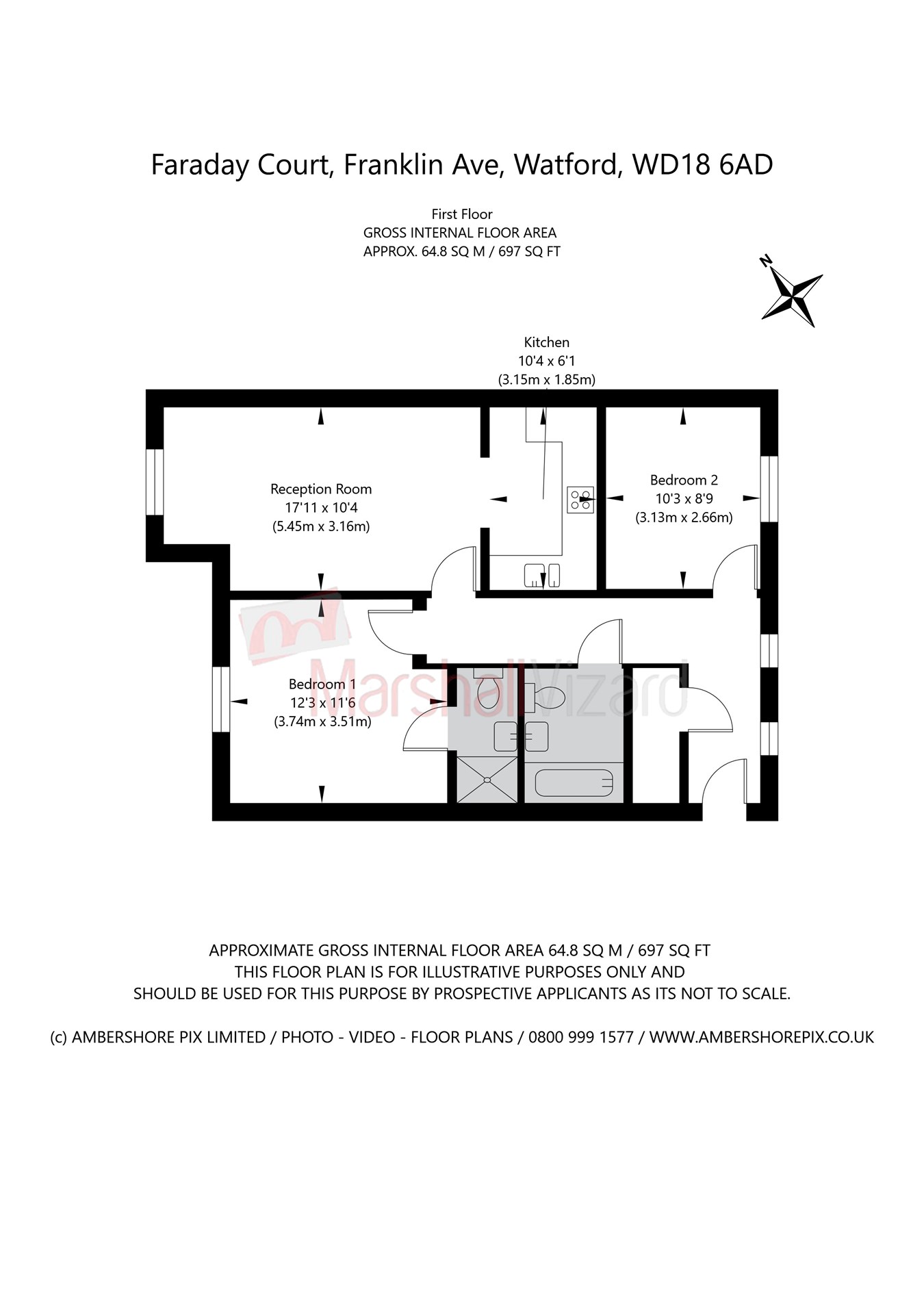Flat for sale in Faraday Court, Franklin Avenue, Watford WD18
* Calls to this number will be recorded for quality, compliance and training purposes.
Property features
- First floor apartment
- Two double bedrooms
- Two bathrooms
- Close to the hospital
- Gated development
- Gas central heating
- Resident and visitor parking
- Short walk to met line station
- Chain free
Property description
Lease length 107 years remaining; Service Charge £2,323.04pa; Ground Rent £250pa; Council Tax Band D £2,236.30
1. Money Laundering Regulations: Buyers will be asked to produce requested id in order to meet these regulations.
2. We do our best to ensure our particulars are fair, accurate and reliable, but they are only a general guide to the property. Measurements are supplied for guidance only.
3. Buyers are advised to carry out a survey and service reports before finalising their offer to purchase.
4. These particulars are issued in good faith but do not constitute representations of fact or form part of any offer of contract. The matters referred to in these particulars should be independently verified by prospective buyers or tenants. Neither Marshall Vizard or its employees have any authority to make of give an representation or warranty in relation to this property.
Entrance Hall
Bright and spacious L-shaped hallway with wood laminate flooring, entry phone system, two windows looking onto the communal gardens, a large storage cupboard, ceiling lights and two radiators.
Reception Room
3.16m x 5.45m (10' 4" x 17' 11") Wood laminate flooring, two radiators, a large window to the front aspect and ceiling light.
Kitchen
Fitted kitchen with a range of Beech coloured base and wall level units with contrast work tops, sink / drainer. Integrated oven, hob and extractor hood, washing machine and room for fridge freezer. Valliant Boiler wall mounted in an enclosed cupboard.
Bathroom
Spacious bathroom with tile effect vinyl flooring, part tiled walls, low level WC, panel bath with mixer tap and shower attachment, enclosed hand wash basin and extractor fan.
Bedroom One
3.51m x 3.74m (11' 6" x 12' 3") Newly carpeted, radiator, ceiling light, window to front aspect. Door to en suite.
En-Suite
Part tiled walls, tile effect flooring, low level WC, hand wash basin and shower cubicle.
Bedroom Two
2.66m x 3.13m (8' 9" x 10' 3") Newly carpeted, radiator, ceiling light, window to rear aspect.
Property info
For more information about this property, please contact
Marshall Vizard, WD17 on +44 1923 908189 * (local rate)
Disclaimer
Property descriptions and related information displayed on this page, with the exclusion of Running Costs data, are marketing materials provided by Marshall Vizard, and do not constitute property particulars. Please contact Marshall Vizard for full details and further information. The Running Costs data displayed on this page are provided by PrimeLocation to give an indication of potential running costs based on various data sources. PrimeLocation does not warrant or accept any responsibility for the accuracy or completeness of the property descriptions, related information or Running Costs data provided here.

























.png)
