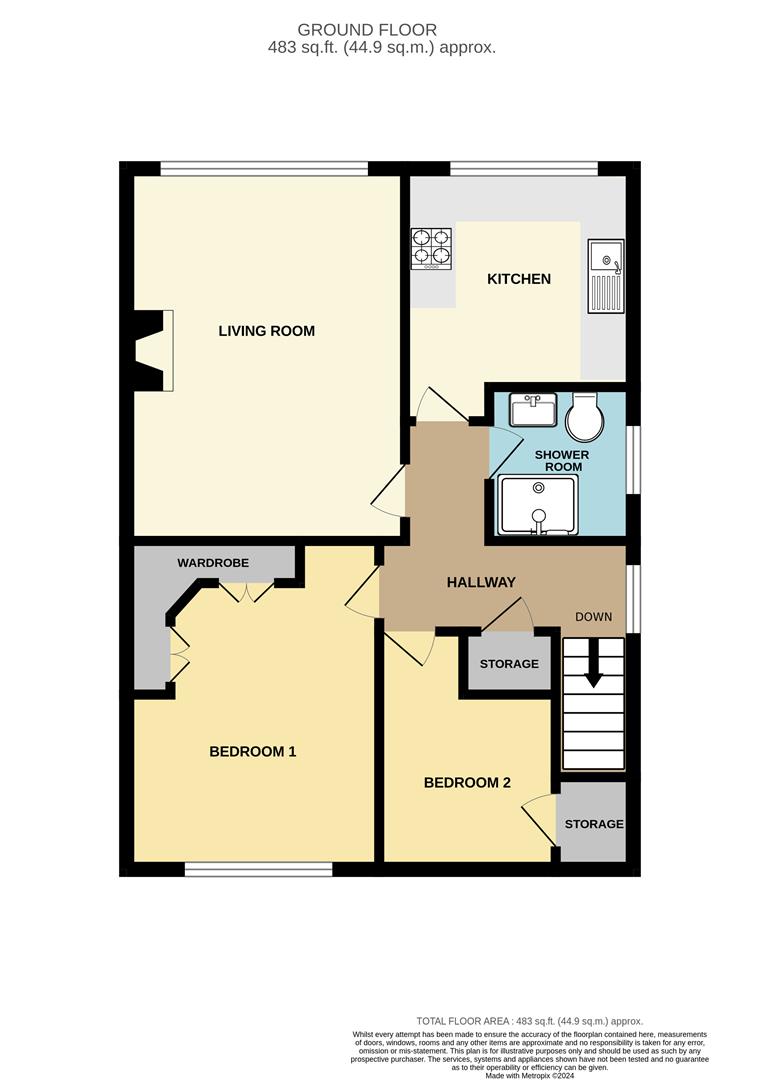Maisonette for sale in Severn Way, Garston, Watford WD25
* Calls to this number will be recorded for quality, compliance and training purposes.
Property description
A super 2 bedroom first floor maisonette in this excellent Garston location, just off Sheepcot Lane, offering convenient access to the M1, M25, A404 and A41. There are good and outstanding primary and nursery schools within half a mile. This would be a great purchase for First Time Buyers and investment buyers alike. With the benefit of a garage en-bloc and 2 sections of owned garden areas, this well presented home features it's own front door with stairs up to hallway, main bedroom with fitted furniture, bedroom 2/dining room, modern shower room, fitted kitchen, a good size lounge and loft storage space. There is uPVC double glazing, gas central heating to radiators and the 69 year lease is in the process of being extended to 159 years.
Entrance
Front door with staircase to First Floor.
L-Shaped Hallway
Radiator. Door to built-in storage cupboard. Access hatch to boarded and insulated loft with loft ladder, power and light connected.
Bedroom One (3.91m x 2.95m (12'10 x 9'8))
Large uPVC double glazed window. Radiator. Excellent range of fitted double wardrobes with matching drawer units and bedside cabinets.
Bedroom Two / Dining Room (2.54m x 2.08m (8'4 x 6'10))
UPVC double glazed window. Door to recessed storage cupboard housing wall-mounted gas fired boiler and space and vent for tumble dryer.
Shower Room (1.91m x 1.68m (6'3 x 5'6))
Large shower area with glazed shower screen. Modern white suite comprising WC with concealed cistern and wash hand basin with cupboard under. UPVC doublre glazed obscure window. Ceramic tiled floor. Inset ceiling lights. Chrome heated towel rail.
Lounge (4.39m x 3.35m (14'5 x 11'0))
Large uPVC double glazed picture window with fitted 'Hilarys' plantation shutterblinds. Radiator. Chimney breast with fireplace and fitted gas fire.
Kitchen (2.72m x 2.49m (8'11 x 8'2))
Dual aspect uPVC double glazed windows with fitted 'Hilarys' plantation shutterblinds. Modern range of fitted wall, base and drawer units with work surfaces incorporating sink unit and built-in gas hob with extractor hood above and built-in double oven below. Recess for fridge/freezer. Plumbing for washing machine. Part tiled walls.
Outside
Garden
There is a triangular shaped owned area of lawn to front of property - see plan. Also a further small area of lawn to the rear for washing line.
Garage En-Bloc
Single garage en-bloc to rear of building, with up and over door.
Agents Information Notes
There is gas central heating to radiators, mains drainage and water.
Lease - current lease is 99 years from 1994, so has 69 years remaining. The owners have started the process of extending the lease by a further 90 years to 159 years and this will be done at their expense.
Ground rent - £100 per annum. There is no service charge.
Broadband & mobile phone coverage can be checked at
Property info
For more information about this property, please contact
Oliver Minton, SG11 on +44 1920 352808 * (local rate)
Disclaimer
Property descriptions and related information displayed on this page, with the exclusion of Running Costs data, are marketing materials provided by Oliver Minton, and do not constitute property particulars. Please contact Oliver Minton for full details and further information. The Running Costs data displayed on this page are provided by PrimeLocation to give an indication of potential running costs based on various data sources. PrimeLocation does not warrant or accept any responsibility for the accuracy or completeness of the property descriptions, related information or Running Costs data provided here.






























.jpeg)

