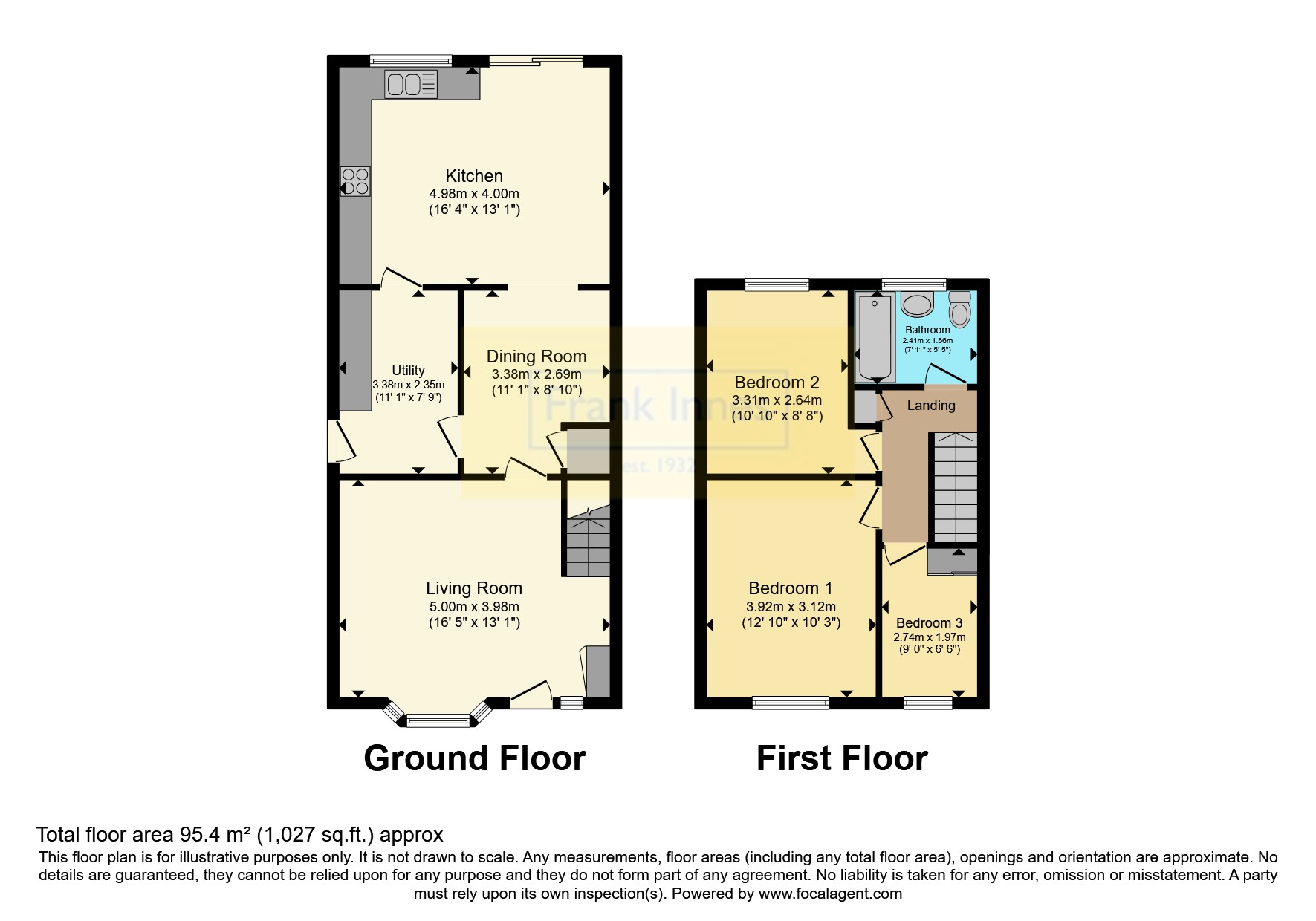Semi-detached house for sale in Bowbridge Gardens, Bottesford, Nottingham, Leicestershire NG13
* Calls to this number will be recorded for quality, compliance and training purposes.
Property features
- Three bedroom semi detached house
- Open aspect views to rear
- Living room & family room/study
- Extended kitchen/dining
- Utility room
- Modern family bathroom
- Driveway for several cars
Property description
Price guide £250,000–270,000
Situated backing onto open fields, this is a lovely, extended semi detached house, in the very popular village of Bottesford.
Accommodation briefly comprises; living room, separate dining room or study, large fitted kitchen /dining, which has been added / extended from the original footprint and also on the ground floor is a good size utility room.
To the first floor are three bedrooms and a modern family bathroom.
Outside there is a front garden, side driveway providing ample car parking.
The rear offers a mainly lawned enclosed garden, with lovely views beyond.
Entrance
Leading to
Living Room (5m x 4m)
A good size room with front aspect double glazed window providing a light airy feel, wood effect laminate flooring, radiator, corner store, coving to ceiling, door to storage cupboard and stairs leading to the first floor.
Family Room/Study (3.38m x 2.7m)
With wood effect flooring continuing throughout, fitted storage facility, door to understairs storage cupboard and partially open planned to;
Extended Kitchen (4.98m x 4m)
A fabulous sized kitchen fitted with a range of wall and base mounted units and drawers complementary work surfaces single drainer sink unit, space for a cooker and fridge freezer, continuation of the wood effect laminate flooring, coving to ceiling, double glazed rear aspect window and sliding patio doors showing the lovely view of the private rear garden.
Utility Room (3.38m x 2.34m)
Fitted with base and wall mounted units with work surface, space and pluming for appliances, tiled flooring, internal door to the study and external door leading to the side aspect and driveway.
Bedroom One (3.9m x 3.12m)
Radiator and front aspect double glazed window.
Bedroom Two (3.3m x 2.67m)
Radiator and rear aspect double glazed window.
Bedroom Three (2.74m x 1.98m)
Radiator and front aspect double glazed window.
Family Bathroom
Comprises of a white modern suite, including a panelled bath with shower over, vanity wash and basin with cupboards fitted below, WC, wall tiling, radiator and double glazed opaque window.
Outside
The property has a front lawn garden with mature shrubs and pathway leading to the front entrance . There is a side tarmac driveway and wooden gate providing parking for several cars.
The rear garden offers an enclosed mainly lawn garden which has open aspect views over fields beyond.
Property info
For more information about this property, please contact
Frank Innes - Bingham Sales, NG13 on +44 1949 238964 * (local rate)
Disclaimer
Property descriptions and related information displayed on this page, with the exclusion of Running Costs data, are marketing materials provided by Frank Innes - Bingham Sales, and do not constitute property particulars. Please contact Frank Innes - Bingham Sales for full details and further information. The Running Costs data displayed on this page are provided by PrimeLocation to give an indication of potential running costs based on various data sources. PrimeLocation does not warrant or accept any responsibility for the accuracy or completeness of the property descriptions, related information or Running Costs data provided here.



























.png)
