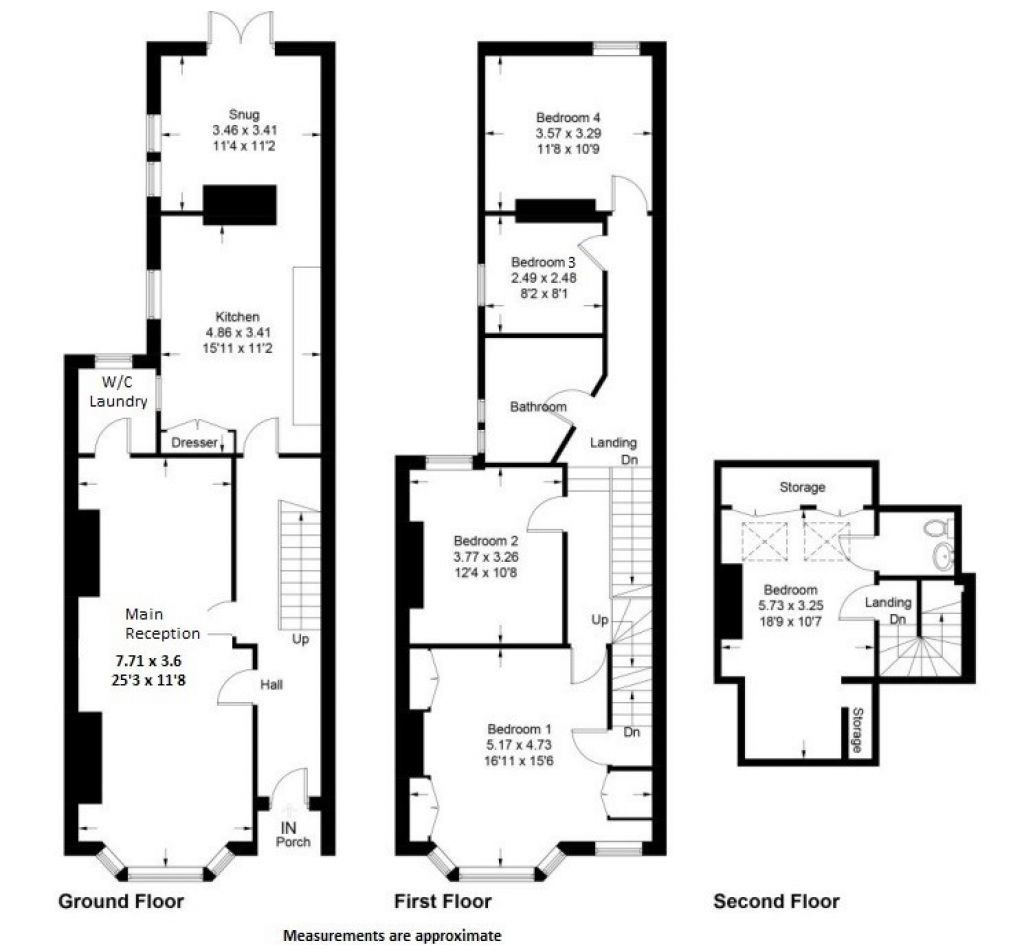Town house for sale in Boverton Street, Roath Park, Cardiff CF23
* Calls to this number will be recorded for quality, compliance and training purposes.
Property features
- Nobillia kitchen fitted 2023 complete with quartz worktops and integrated appliances
- Vaillant combination boiler under warranty until 2025 with Google Nest Smart controls
- Walking distance to Roath Lake Wellfield Road uhw and city centre. Excellent Transport Links.
- Rear garage complete with power and lighting suitable for off-road parking via a gated lane
- Original features including a working open fire and hardwood double glazed sash windows installed 2014
- Downstairs WC with space for washing machine and tumble dryer
- 5 bedrooms including 4 doubles. Excellent loft conversion with en-suite WC
- Cardiff High School catchment area with excellent primary schools nearby
Property description
Full Description
Griffin are pleased to act as an online agent for this wonderful 5 bedroomed period home, situated in the highly desirable area of Roath Park. Boverton Street benefits from an array of impressive original features, wonderfully proportioned rooms with high ceilings, and modern features essential for family living. Varied independent shops, eateries and high street stores can be found a short walk away.
Vendors are re-locating for work purposes and are looking to buy a vacant property and therefore have no onward chain.
Designed by the renowned ewm Corbett, architect to the Bute Estate, the house boasts meticulously preserved original features, combined with modern upgrades.
A courtyard garden can be found to the rear, along with access to a garage that has power, lighting and a remote controlled door. The garage leads to a well-maintained rear lane that benefits from secure gates and convenient access for vehicles.
For all enquiries, viewing requests or to create your own listing please visit the Griffin Property Co. Website.
Main Reception Room (3.60m x 7.71m)
The main reception, originally two separate rooms, offers a spacious area for relaxation and dining. Flooded with natural light through double glazed sash windows, it features a period working open fireplace and exposed original floorboards. Access to a W/C and laundry room.
Kitchen (3.41m x 4.86m)
The kitchen boasts Quartz worktops, integrated AEG appliances, and a large island with a 'Bora' induction hob. It was installed in 2023 and is from German manufacturer Nobillia. A lengthy warranty ensures a long-life for this high quality kitchen. A bright family social space is also present.
Snug/Family Space (3.41m x 3.46m)
The rear of the kitchen contains a comfortable social space with views of the garden.
Downstairs WC/Laundry (1.4m x 2.0m)
The property boasts from a downstairs toilet and sink along with plumbing for a washing machine and room for tumble dryer.
First Floor Family Bathroom (1.60m x 2.48m)
A newly installed Villeroy & Boch sink along with Hansgrohe tap and thermostatic shower over an enamel bath demonstrates the attention to detail in this property. The bathroom further benefits from soft grey metro tiles and a large integrated storage cupboard.
Master Bedroom (4.73m x 5.17m)
The master bedroom looks over the tree lined street towards Roath Park. The room benefits from high quality built-in wardrobes.
Bedroom 2 (3.26m x 3.77m)
An excellently proportioned double bedroom.
Bedroom 3 (2.48m x 2.49m)
A well proportioned single bedroom, currently used as a dressing room
Bedroom 4 (3.29m x 3.57m)
A well proportioned double bedroom.
Bedroom 5 (3.25m x 5.73m)
On the second floor is an excellent loft bedroom, currently used as a home office boasts a bright space with adjacent W/C.
Property info
For more information about this property, please contact
Griffin Property Co, CM3 on +44 1702 787670 * (local rate)
Disclaimer
Property descriptions and related information displayed on this page, with the exclusion of Running Costs data, are marketing materials provided by Griffin Property Co, and do not constitute property particulars. Please contact Griffin Property Co for full details and further information. The Running Costs data displayed on this page are provided by PrimeLocation to give an indication of potential running costs based on various data sources. PrimeLocation does not warrant or accept any responsibility for the accuracy or completeness of the property descriptions, related information or Running Costs data provided here.











































.png)
