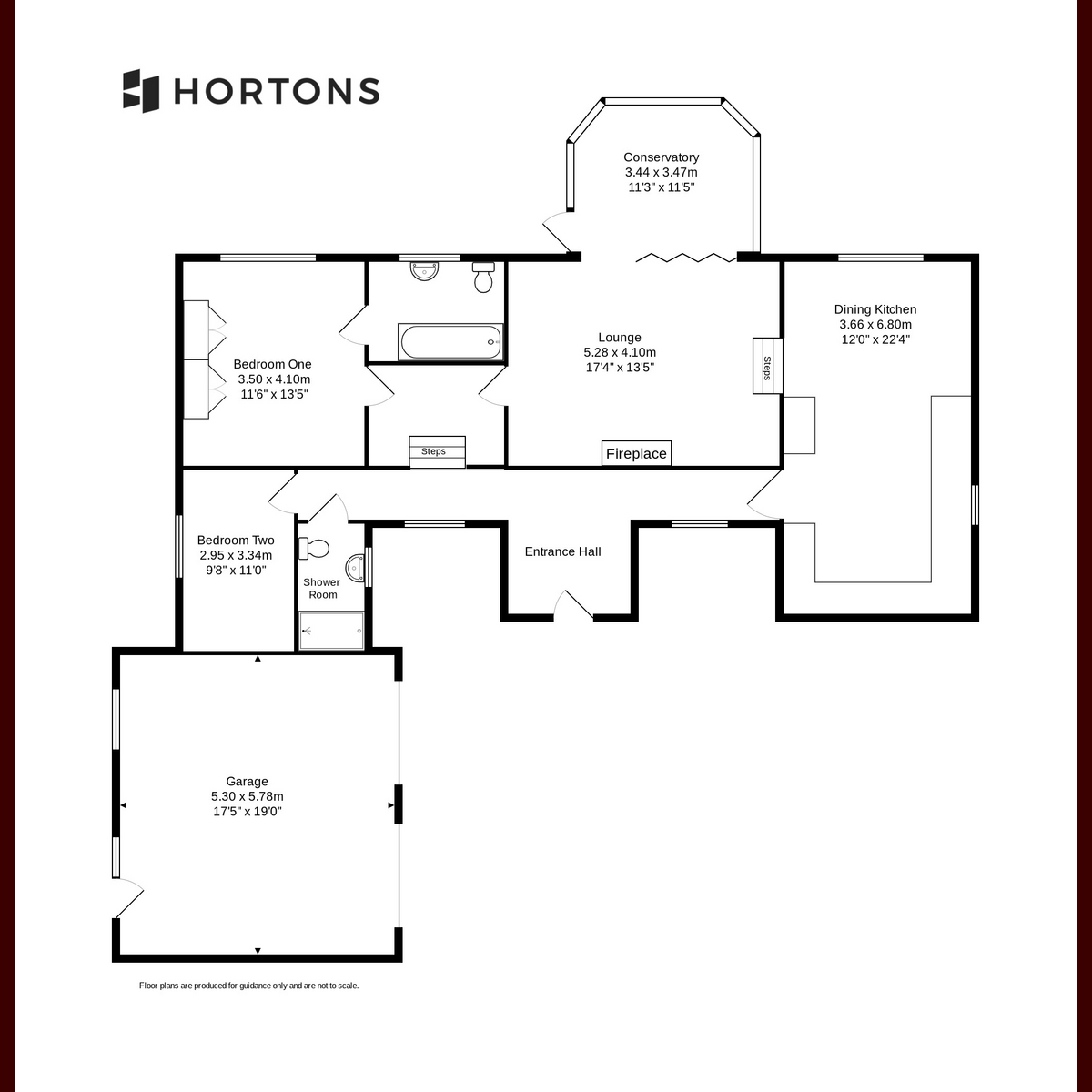Detached bungalow for sale in Main Street, Peatling Parva LE17
* Calls to this number will be recorded for quality, compliance and training purposes.
Property features
- No chain
- Sought After Village
- Unique Split Level Bungalow
- Full of Character
- Feature Inglenook Fireplace with Log Burner
- Dining Kitchen with Vaulted Ceiling
- Two Double Bedrooms
- En-Suite Bathroom & Shower Room
- Double Garage
- Viewing Highly Recommended
Property description
Located in the picturesque Leicestershire village of Peatling Parva situated five miles north of Lutterworth, where there is easy access to the M1 and offers excellent local shopping and leisure facilities. Within the village is the well renowned Shires pub/restaurant. Other amenities include the Village Hall and St Andrew's Church. There are also a number of walks that allow you to explore the local countryside.
Upon entering the property you are greeted with a light and airy central hallway complete with tiled flooring throughout. To the right is a modern country style dining kitchen with impressive vaulted ceiling with feature beams. There is a range of eye and base level units with working surfaces above, inset sink and drainer, range style cooker ( to be included ) integrated fridge and freezer and washer/dryer. Steps lead down into the elegant lounge with Inglenook fireplace with log burner and Bi-fold doors open into the conservatory where the garden can be accessed.
Furthermore, the inner lobby gives access to the master bedroom and steps back into the hallway. The master bedroom has fitted wardrobes and en-suite bathroom. In addition, there is a second double bedroom and separate shower room.
To the outside there is a block paved driveway for ample parking which leads to a double garage with overhead storage, housing central heating boiler and courtesy door to the garden.
The garden is set to two sides of the property. The rear having been laid to lawn and well stocked borders with paved pathway leading to the side which has been hard landscaped for easy maintenance with mature shrubbed borders.
** please note the property is split level and has several steps **
Property Information -
tenure: Freehold
local authority: Market Harborough
tax band: E £2603.99
services: All mains services and gas-fired central heating.
EPC Rating : C
Want to arrange a viewing? Our phone lines are open 6 days per week or speak with us via our website on Whatsapp chat!
Important Information:
Making An Offer - As part of our service to our Vendors we ensure that all potential buyers are in a position to proceed with any offer they make and would therefore ask any potential purchaser to speak with our Mortgage Advisor to discuss and establish how they intend to fund their purchase. Additionally, we can offer Independent Financial Advice and are able to source mortgages from the whole of the market helping you secure the best possible deal and potentially saving you money. If you are making a cash offer we will ask you to confirm the source and availability of your funds in order for us to present your offer in the best possible light to our Vendor.
Property Particulars: Although we endeavour to ensure the accuracy of property details we have not tested any services heating plumbing equipment or apparatus fixtures or fittings and no guarantee can be given or implied that they are connected in working order or fit for purpose. We may not have had sight of legal documentation confirming tenure or other details and any references made are based upon information supplied in good faith by the Vendor.
Floor Plans: Purchasers should note that if a floor plan is included within property particulars it is intended to show the relationship between rooms and does not reflect exact dimensions or indeed seek to exactly replicate the layout of the property. Floor plans are produced for guidance only and are not to scale
Disclaimer
Important Information:
Property Particulars: Although we endeavor to ensure the accuracy of property details we have not tested any services, equipment or fixtures and fittings. We give no guarantees that they are connected, in working order or fit for purpose.
Floor Plans: Please note a floor plan is intended to show the relationship between rooms and does not reflect exact dimensions. Floor plans are produced for guidance only and are not to scale
Property info
For more information about this property, please contact
Hortons, LE1 on +44 116 484 9873 * (local rate)
Disclaimer
Property descriptions and related information displayed on this page, with the exclusion of Running Costs data, are marketing materials provided by Hortons, and do not constitute property particulars. Please contact Hortons for full details and further information. The Running Costs data displayed on this page are provided by PrimeLocation to give an indication of potential running costs based on various data sources. PrimeLocation does not warrant or accept any responsibility for the accuracy or completeness of the property descriptions, related information or Running Costs data provided here.















































.png)
