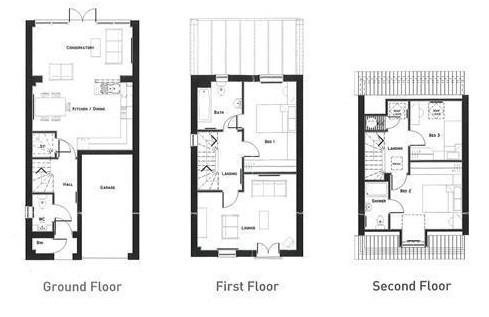Semi-detached house for sale in Olvega Drive, Buntingford, Hertfordshire SG9
* Calls to this number will be recorded for quality, compliance and training purposes.
Property features
- 3/4Bedroom - Beautifully presented town house.
- Spacious main open plan living area to ground floor with South westerly aspect.
- High end blinds fitted throughout.
- Sitting room / Bedroom four with Juliet balcony to first floor.
- EPC Band C
- Master suite and bedroom three to second floor.
- Integral single garage.
- South West facing rear garden.
- All Neff appliances & high end blinds fitted throughout.
- Council Tax Band E
Property description
Larger than average semi-detached home with garage and double driveway. 3 bedroom town house offering a versatile layout with the potential of using the first floor sitting room as a fourth bedroom. Compact garden recently landscaped. Offered with no upward chain!
Ground Floor
Entrance
Entrance vestibule with light leading to half glazed composite front door.
Storage Cupboard (0.76m x 0.99m (2'5" x 3'2"))
Timber latched door with vent above.
Entrance Hall (3.76m x 1.30m (12'4" x 4'3"))
Stylishly presented with Karndean wood flooring, radiator with decorative cover, turning stairs to first floor, doors to cloakroom and kitchen / dining room. Italian feature wallpaper. Privacy door to garage.
Cloakroom (0.97m x 1.83m (3'2" x 6'0"))
Obscured glass window to side. White suite comprising contemporary styled vanity unit with tiled splash back and low level WC with centre flush. Radiator. Karndean wood flooring.
Kitchen Dining Room (4.93m x 3.38m (16'2" x 11'1"))
Re-fitted kitchen with a wide range of soft-close wall and base units with work surfaces over, Integrated larder cupboards and magic corner units. Two integrated electric Neff 'slide and hide' self-clean ovens and gas hob with extractor hood over. Integrated full height fridge and full-height freezer plus integrated washing machine, dishwasher and wine cooler. Wall mounted radiator and vertical feature radiator, quickstep vinyl flooring, feature lighting, power points, television point, recessed lighting and part tiled walls. Built-in utility cupboard with wall mounted combination boiler and space for tumble dryer and storage.
Conservatory / Family Room (4.93m x 2.57m (16'2" x 8'5"))
Fully glazed to rear with French Doors. Fully glazed glass roof. Machine washable pleated roof blinds by Conservatory Blinds Ltd of St Albans. Radiator. Two wall light points. Karndean wood flooring.
First Floor
Landing (2.95m x 1.30m (9'8" x 4'3"))
Galleried with window to side and turning stairs to second floor. Radiator with decorative cover.
Sitting Room / Bedroom (4.93m x 3.66m (16'2" x 12'0"))
Window to front and Juliet Balcony to front. Radiator.
Bedroom Two (2.57m x 4.45m (8'5" x 14'7"))
Window to rear. Radiator. Door to bathroom.
Bathroom (2.16m x 2.34m (7'1" x 7'8"))
White suite comprising Low level WC with centre flush, contemporary styled vanity unit and panel bath with shower handset mixer tap and tempered glass shower screen. Chrome ladder style towel rail. White tiled floor. Extensive tiled splash backs. Extractor fan. Inset ceiling lights. Obscured glass window to rear.
Second Floor
Landing (3.66m x 1.07m (12'0" x 3'6"))
Galleried landing. Radiator. Doors to both bedrooms. Airing cupboard housing factory lagged pressurised hot water tank. Velux window to rear. Solar hot water controls (additional four zone control in Kitchen/dining room). Loft access with drop down ladder, lighting and fully boarded.
Bedroom Three (3.66m x 4.09m (12'0" x 13'5"))
Velux window to rear. Radiator.
Master Bedroom (3.66m x 4.09m (12'0" x 13'5"))
Window to front. Radiator. Door to en suite.
En Suite (1.12m x 2.44m (3'8" x 8'0"))
White suite comprising large walk in shower with power shower, with drench head and separate handset, low level WC with centre flush and contemporary styled vanity unit. Extensive tiling. Extractor fan. Chrome ladder style towel rail. Inset ceiling lights.
Outside
Front Garden
Interlaced block pavior drive with space for two large cars. Gated side access to wide pathway to rear garden.
Garage (5.03m x 2.51m (16'6" x 8'3"))
Up and over door, power and light.
Rear Garden
South West facing sun trap. Recently landscaped. Outside tap.
Property info
For more information about this property, please contact
Hunters - Buntingford, SG9 on +44 1763 761155 * (local rate)
Disclaimer
Property descriptions and related information displayed on this page, with the exclusion of Running Costs data, are marketing materials provided by Hunters - Buntingford, and do not constitute property particulars. Please contact Hunters - Buntingford for full details and further information. The Running Costs data displayed on this page are provided by PrimeLocation to give an indication of potential running costs based on various data sources. PrimeLocation does not warrant or accept any responsibility for the accuracy or completeness of the property descriptions, related information or Running Costs data provided here.


























.png)
