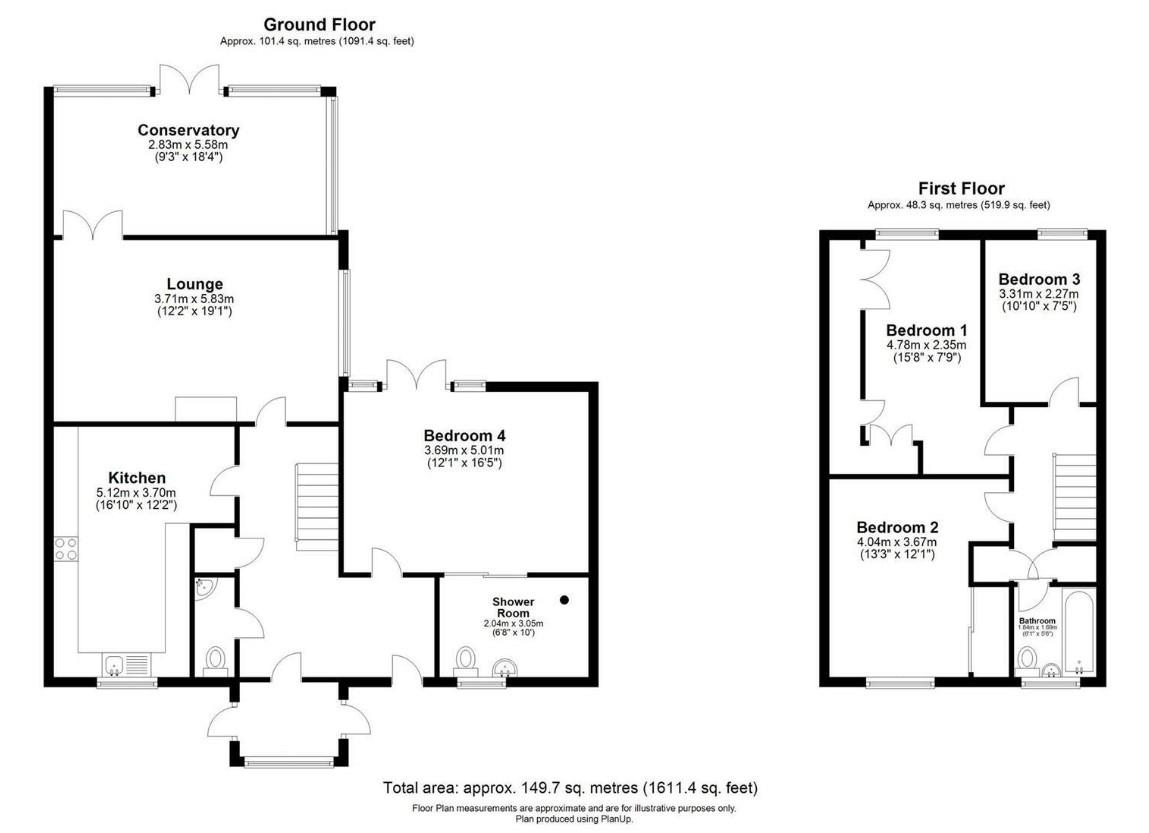Property for sale in Uplands, Braughing, Ware SG11
* Calls to this number will be recorded for quality, compliance and training purposes.
Property features
- End Of Terraced Family Home
- Extension/Annex
- Flexible Living Accommodation
- Ground Floor Wet Room
- South Facing Rear Garden
- Conservatory
- Sought After Village Location
- Close to local amenities including school
- Residential Parking
- Close to A10/A120
Property description
This end of terraced family home offers a fantastic opportunity for those seeking generous size living accommodation and a south-facing rear garden with stunning views of open countryside. With four bedrooms, this property has flexible living accommodation, perfect for growing families or those requiring separate guest accommodation.
The ground floor features a bright lounge with access to a conservatory, creating a welcoming living space. A separate fitted kitchen with a breakfast room is ideal for family meals and entertaining guests. The ground floor extension/annex comprises of a spacious 4th bedroom and large wet room, ideal for guests or multi-generational living.
The first floor offers three double bedrooms with ample storage space and a family bathroom.
This property is peacefully positioned within a highly sought-after village, only moments away from Jenyns First School and Nursery. The picturesque ford, recreation ground, St Mary's church, public houses, and the A10 & A120 are also within close proximity. The property comes with residential parking.
The south-facing rear garden is a real feature of this property with stunning views of open countryside, ideal for relaxing and enjoying the peaceful surroundings. This property is a must-see for those looking for a home with flexible living accommodation in a highly desirable village location.
Porch / Utility (2.06 x 1.93 (6'9" x 6'3"))
UPVC double glazed door to rear. Inset ceiling lights. Built-in storage cupboard housing wall mounted 'Worcester' gas fired boiler. Fitted storage units and work surface. Space for fridge/freezer. Laminate flooring. Part glazed inner door to:
Hallway
Wood laminate floor. Stairs to first floor. Built-in broom cupboard. 2 radiators. Further built-in cloaks/storage cupboard. Side doorway to annex hallway.
Cloakroom
White WC and corner wash hand basin with cupboard under. Fully tiled walls. UPVC double glazed obscure window. Wall-mounted electric convector heater.
Kitchen Breakfast Room (5.03 x 3.35 (16'6" x 10'11"))
UPVC double glazed window. Excellent range of fitted wall, base, drawer and display units with work surfaces incorporating enamel sink unit with mixer tap. Plumbing for washing machine and dishwasher. Recess for cooker with gas cooker point. Integrated fridge and freezer. Radiator.
Lounge (5.41 x 3.58 (17'8" x 11'8"))
Chimney breast with fireplace recess and inset wood burning stove. UPVC double glazed window and large double glazed French doors to conservatory. Radiator.
Conservatory (4.80 x 2.66 (15'8" x 8'8"))
Wood effect vinyl floor. Radiator. 2 electric wall mounted radiators. Power points and wall light points.
Annex Bedroom (4.72 x 3.58 (15'5" x 11'8"))
Own 'front' door access and fully compliant for wheelchair access, with level floor access and uPVC French doors to rear garden. Radiator. Further wall-mounted electric radiator. Sliding door to:
En-Suite Wet Room (3.00 x 1.88 (9'10" x 6'2"))
UPVC double glazed obscure window. Radiator. Large shower area with 'Mira' shower. White WC and wash hand basin. Vanity light with shaver point. Wall-mounted electric convector fan.
Landing
Access hatch to boarded loft with retractable ladder and light connected. Door to over stairs storage cupboard. Door to built-in linen cupboard. Doors to:
Master Bedroom (4.49 x 2.89 (14'8" x 9'5"))
UPVC double glazed window to rear with lovely views. Radiator. Range of fitted bedroom furniture incorporating wardrobes, storage cupboards, bedside units and display shelving.
Bedroom Two (3.88 x 2.59 (12'8" x 8'5"))
UPVC double glazed window to front. Radiator. Sliding doors to recessed double wardrobe cupboards.
Bedroom Three (3.20 x 2.51 (10'5" x 8'2"))
UPVC double glazed window to rear with lovely views. Radiator. Wood laminate floor.
Bathroom
Modern white suite comprising bath with 'Mira' shower above and glazed shower screen, WC and pedestal wash hand basin. UPVC double glazed obscure window. Fully tiled walls. Radiator.
Outside
There is residents car parking area with a good amount of 'casual' parking. Block paved approach to front door. Side access gate to brick paved courtyard area with canopy porch over entrance doors to Utility Room and Annex Bedroom. Large metal storage shed. Outside water tap, power points and light. Access t south-Facing Rear Garden - A lovely secluded garden, triangular in shape, with extensive paved patio area leading to lawn. Enclosed by panelled fencing. Outside water tap, power points and lighting.
Rear Garden
South facing secluded garden, triangular in shape, with extensive paved patio area leading to lawn. Enclosed by panelled fencing. Outside water tap, power points and lighting.
Property info
For more information about this property, please contact
Hunters - Buntingford, SG9 on +44 1763 761155 * (local rate)
Disclaimer
Property descriptions and related information displayed on this page, with the exclusion of Running Costs data, are marketing materials provided by Hunters - Buntingford, and do not constitute property particulars. Please contact Hunters - Buntingford for full details and further information. The Running Costs data displayed on this page are provided by PrimeLocation to give an indication of potential running costs based on various data sources. PrimeLocation does not warrant or accept any responsibility for the accuracy or completeness of the property descriptions, related information or Running Costs data provided here.



























.png)
