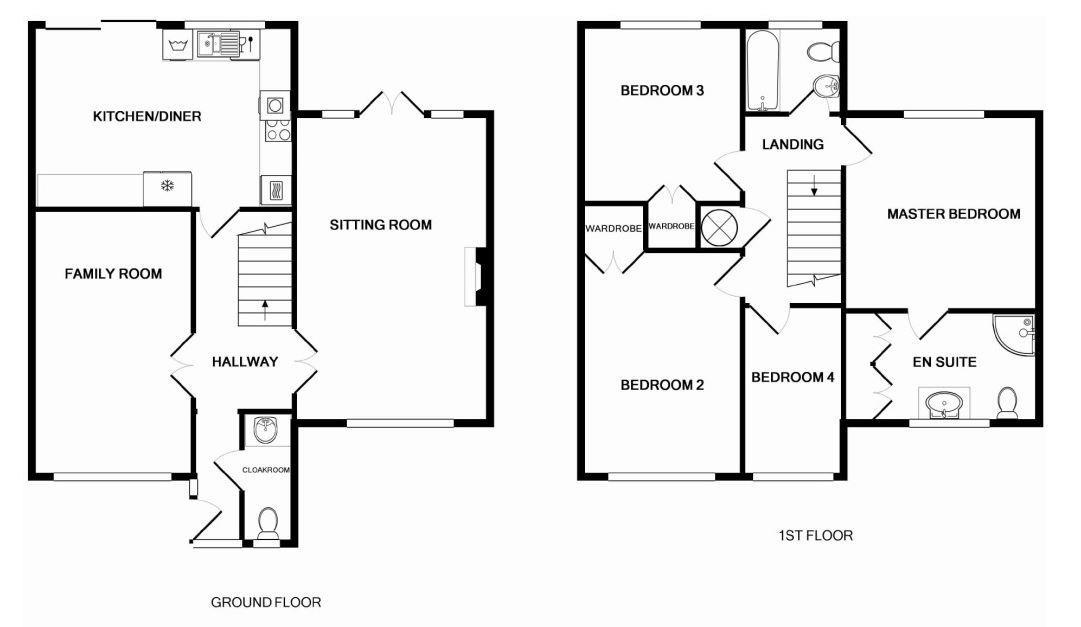End terrace house for sale in Fairfield, Buntingford SG9
* Calls to this number will be recorded for quality, compliance and training purposes.
Property features
- Substantially Extended Semi Detached
- 4 Bedrooms including 3 Doubles
- Downstairs Wc
- 2 Reception Rooms
- Kitchen/Diner
- Re-Fitted En-suite Shower Wc
- Re-Fitted Family Bathroom Wc
- Gas central heating & Double glazing
- West facing wrap around garden
- Garage & Parking
Property description
Sanctuary Buntingford present an opportunity to purchase a Substantially Extended end house in particularly good order throughout, situated in a very popular cul-de-sac location, close to schools and High Street facilities. The property comprises 4 Bedrooms including 3 Doubles, Dual aspect Sitting room, Family/Playroom, Kitchen/Diner, Downstairs Wc, Entrance hall, Re-fitted En-suite Shower Wc, Re-fitted Family Bathroom Wc, Gas central heating, Double glazing, West facing wrap around garden with 2 separate patio areas and artificial lawn, Garage & off street parking.
Entrance Door To:
Entrance Hall
Laminate flooring, radiator, coved cornice ceiling, under stairs cupboard, stairs to first floor. Door to:
Downstairs Wc
Comprising low level wc, wash hand basin, tiled splash backs, laminate flooring, radiator, obscure glazed window to front.
Lounge (5.79m x 3.66m)
Window to front aspect, limestone fireplace with pebble effect living flame gas fire inset, laminate flooring, coved cornice ceiling, wall and ceiling light points, tv point, French doors to rear garden.
Family Room (4.90m x 2.97m)
Bow window to front aspect, laminate flooring, radiator, coved cornice ceiling, tv point.
Kitchen/Dining Room (4.90m x 3.56m)
Re-fitted with a matching range of light wall and base units with roll edge work surfaces, single drainer 1 & 1/2 bowl sink unit with mixer tap, integrated oven and grill with 4 plate ceramic hob, plumbing for dishwasher, plumbing for washing machine, recess for tumble dryer, tiled splash backs, tiled floor, radiator, coved cornice ceiling, window to rear aspect, French doors to rear garden.
First Floor Landing
Fitted carpet, access to loft, airing cupboard housing hot water cylinder and shelving. Door to:
Bedroom 1 (3.66m x 3.66m)
Window to rear aspect, fitted carpet, radiator, coved cornice ceiling. Door to:
En-Suite Shower Wc
Comprising walk-in shower cubicle with wall mounted mixer shower, wash hand basin, low level wc, built in mirror fronted storage unit, tiled walls, tiled floor with under floor heating, heated towel rail, coved cornice ceiling, obscure glazed window to front.
Bedroom 2 (4.19m x 2.87m)
Window to front aspect, built in wardrobe, fitted carpet, radiator, coved cornice ceiling.
Bedroom 3 (3.35m x 2.87m)
Window to rear aspect, built in wardrobe, fitted carpet, radiator, coved cornice ceiling.
Bedroom 4 (3.18m x 1.96m)
Window to front aspect, fitted carpet, radiator, coved cornice ceiling.
Bathroom Wc
Re-fitted Three piece suite comprising panel enclosed bath with mixer tap and wall mounted mixer shower, pedestal wash hand basin, low level wc, tiled walls, vinyl floor covering, radiator, obscure glazed window to rear.
Exterior
Rear garden: Good sized Indian sandstone paved paved patio area leading to artificial lawn, garden extends to side with further matching paved patio area and artificial lawn, outside water tap, outside light, side pedestrian access.
Front: Slate chippings and shrub bed.
Garage-En-Bloc
Up & over door, driveway in front of garage with off street parking for 2 vehicles.
Disclaimer
Sanctuary Buntingford have not tested any apparatus, equipment, fittings or services so cannot verify they are in working order and the buyer is advised to obtain verification from their solicitor or surveyor. Whilst we endeavour to make our sales particulars accurate and reliable, if there is any point which is of particular importance to you please contact the office and we will be pleased to check the information.
Agents Note
Council tax band D £2,130.84pa (subject to change)
what3words: ///wanting.teeth.mainly
In accordance with the Property Misdecriptions Act 1991 we declare that this property is owned by a member of staff of Sanctuary Buntingford
Property info
For more information about this property, please contact
Sanctuary Sales & Lettings, SG9 on +44 1763 761507 * (local rate)
Disclaimer
Property descriptions and related information displayed on this page, with the exclusion of Running Costs data, are marketing materials provided by Sanctuary Sales & Lettings, and do not constitute property particulars. Please contact Sanctuary Sales & Lettings for full details and further information. The Running Costs data displayed on this page are provided by PrimeLocation to give an indication of potential running costs based on various data sources. PrimeLocation does not warrant or accept any responsibility for the accuracy or completeness of the property descriptions, related information or Running Costs data provided here.






































.png)
