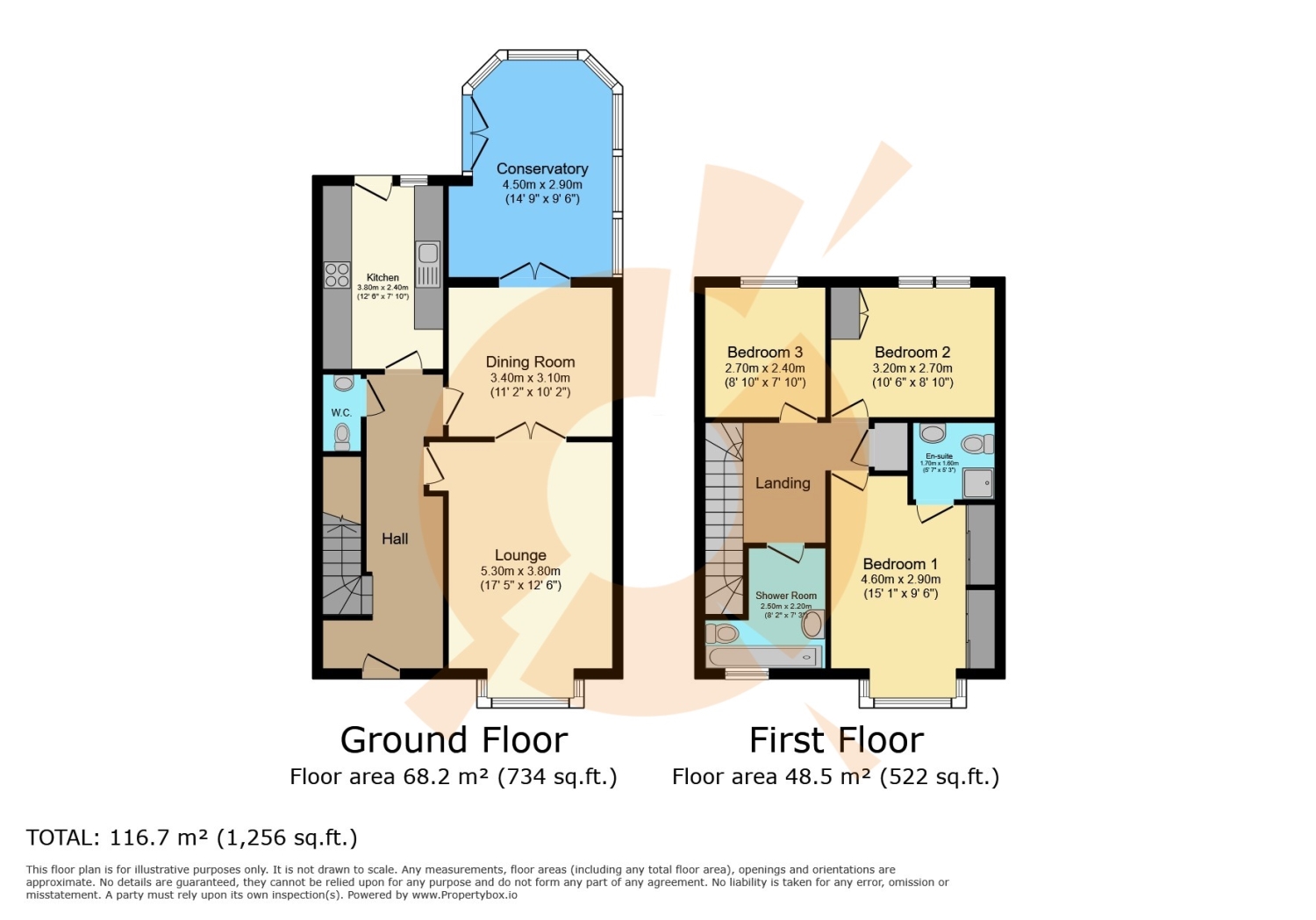Detached house for sale in Mill Park, Dalry KA24
* Calls to this number will be recorded for quality, compliance and training purposes.
Property features
- Seldom available, detached family home set in sought-after pocket of dalry
- Bright & airy family lounge leading to designated dining area
- Well-appointed kitchen / host of integrated appliances
- Charming conservatory offering multitude of potential uses
- Three generously proportioned double bedrooms / built in storage
- Modern family bathroom / en-suite shower room / convenient downstairs W.C.
- Fully enclosed rear garden / raised planters / low-maintenance
- Multi-car driveway leading to garage / electric vehicle charging point
- Walking distance amenities, shops, schooling & train station
- In-depth HD property video tour available
Property description
Welcome to No. 43 Mill Park, and this desirable 3-bedroom detached home, set in a sought-after pocket of Dalry. As you approach the property, a monobloc driveway greets you, leading to garage for safe off-street parking.
Step inside the welcoming reception hallway, setting the tone for the rest of the home. The family lounge offers generous dimensions, adorned with neutral décor and abundant natural light, thanks to the large bay windows.
Open plan to the lounge is the separate dining room, offering the perfect spot for mealtimes. Patio doors give access to the charming conservatory, which is an excellent use of space and provides a further family room that can be used all year round.
The kitchen is well appointed and features an array of base and wall units which provide excellent storage within the kitchen, and the units are paired with light wood effect counter tops for an efficient workspace. Completing the ground floor is the convenient w.c., which is perfectly elegant in all its simplicity.
The first floor can be accessed via a carpeted staircase, leading you to the three generously sized double bedrooms. Bedrooms One and Two are both complimented with in-built storage solutions, and Bedroom One also boasts its own en-suite shower room.
Completing the internal accommodation is the modern family bathroom, featuring a bathtub with overhead shower, w.c., and wash hand basin.
Outside, there is a low-maintenance rear garden boasting an array of raised planters as well as a section of patio, perfect for sitting out and enjoying the outdoors. The low maintenance chipped bark means no more tedious grass cutting! The property benefits from gas central heating and double glazing throughout.
Nestled in the heart of Ayrshire, Dalry offers convenient access to transportation and essential amenities. The town benefits from excellent transport links, making it easy to connect with neighbouring communities as well as Glasgow City Centre and further out. With reliable public transportation options, residents enjoy the convenience of commuting for work or leisure.
Dalry boasts a range of amenities, including local shops and charming cafes, providing residents with everything they need within arm's reach. The town's community spirit is evident in its welcoming atmosphere, with social hubs like traditional pubs and community centre serving as gathering places.
Viewing by appointment only - please contact The Property Boom to arrange a viewing or for any further information and a copy of the Home Report. Any areas, measurements or distances quoted are approximate and floor Plans are only for illustration purposes and are not to scale.
These particulars are issued in good faith but do not constitute representations of fact or form part of any offer or contract.
Ground Floor Room Dimensions
Lounge
5.3m x 3.8m - 17'5” x 12'6”
Kitchen
3.8m x 2.4m - 12'6” x 7'10”
Dining Room
3.4m x 3.1m - 11'2” x 10'2”
Downstairs W.C
1.6m x 1.1m - 5'3” x 3'7”
First Floor Room Dimensions
Bedroom One
4.6m x 2.9m - 15'1” x 9'6”
Bedroom Two
3.2m x 2.7m - 10'6” x 8'10”
Bedroom Three
2.7m x 2.4m - 8'10” x 7'10”
En-Suite
1.7m x 1.6m - 5'7” x 5'3”
Bathroom
2.5m x 2.2m - 8'2” x 7'3”
Property info
For more information about this property, please contact
Boom, G2 on +44 141 376 7841 * (local rate)
Disclaimer
Property descriptions and related information displayed on this page, with the exclusion of Running Costs data, are marketing materials provided by Boom, and do not constitute property particulars. Please contact Boom for full details and further information. The Running Costs data displayed on this page are provided by PrimeLocation to give an indication of potential running costs based on various data sources. PrimeLocation does not warrant or accept any responsibility for the accuracy or completeness of the property descriptions, related information or Running Costs data provided here.






































.png)
