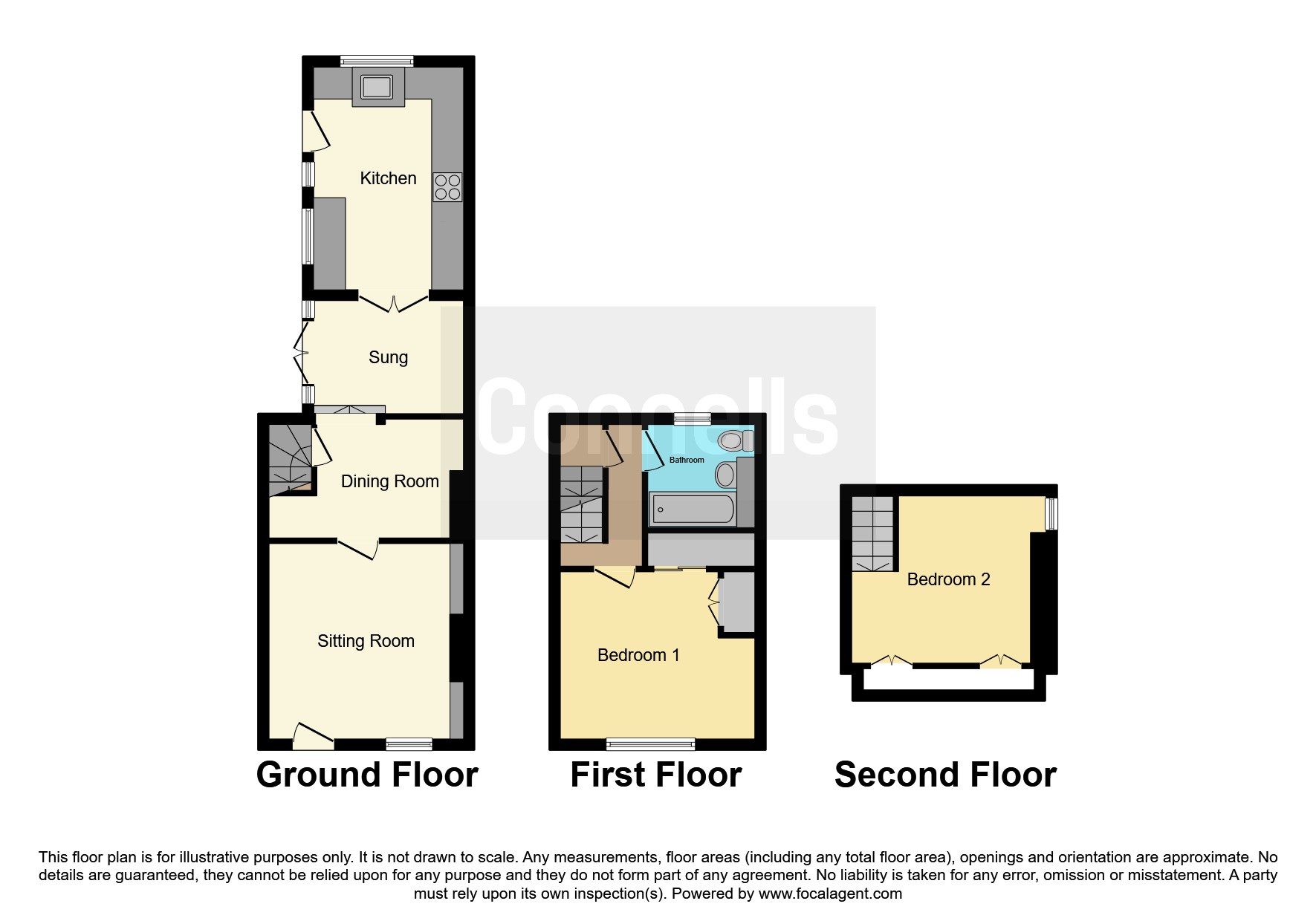Semi-detached house for sale in Bottom Lock Cottage, Stoke Bruerne, Towcester NN12
* Calls to this number will be recorded for quality, compliance and training purposes.
Property features
- Grade II listed canal-side cottage
- Three reception rooms
- Kitchen overlooking garden with vaulted ceiling
- Two double bedrooms
- Stunning views over canal and countryside
- Gated driveway with single garage
- Great sized rear garden
- Call connells today!
Property description
Summary
***stunning views over canal and countryside*** Situated in a secluded location, with just a few houses down this private road, this unique canal side cottage has been pleasantly extended to the rear to create a large valuated ceiling kitchen and a cosy snug.
Description
***stunning views over canal and countryside*** Situated in a secluded location, with just a few houses down this private road, this unique canal side cottage is offered for sale by Connells Estate Agents. Pleasantly extended to the rear to create a large valuated ceiling kitchen and a cosy snug, this property offers versatile living space in a pleasant location. Features include gated off-street parking for multiple vehicles, single garage, great sized rear garden and two double bedrooms. The accommodation briefly comprises, lounge, dining room, snug, kitchen, bedroom 1 and bathroom to first floor and bedroom 2 on the second floor. With light and bright rooms and character features throughout, this one-of-a-kind cottage is certainly not on to miss out on!
Stoke Bruerne is a small village situated relatively close to the Northamptonshire/ Buckinghamshire border. This incredibly popular village consists mainly of period stone properties and is enclosed by countryside. The Woodland Walk and Canal museum are popular with both residents and visitors while both pubs and the Indian restaurant within the village are highly recommended. Other amenities include a community village hall, primary school, cricket and football clubs and a bed-and-breakfast.
Entrance
Front door into sitting room.
Lounge 12' 1" x 12' ( 3.68m x 3.66m )
Quarry tiled floor. Ceiling wooden beams. Stripped pine cupboards and display shelving. Window to front aspect. Log burner with eco back boiler.
Dining Room 12' 1" x 7' 4" ( 3.68m x 2.24m )
Feature brick fireplace with electric fire. Door to the staircase. Hard wood flooring. Radiator.
Snug 9' 3" x 7' ( 2.82m x 2.13m )
Double glazed door to side. Double glazed roof. Tiled flooring with underfloor heating. Radiator.
Kitchen 13' 9" x 9' 7" ( 4.19m x 2.92m )
Fitted kitchen with granite work surfaces. Porcelain Belfast sink. Integrated dishwasher. Space for washing machine and fridge freezer. Space for Rangemaster cooker with matching hood. Window to rear aspect. Vaulted ceiling. Tiled flooring with underfloor heating.
First Floor Landing
Bedroom 1 11' 11" x 10' 4" ( 3.63m x 3.15m )
Carpet flooring. Window to front aspect. Fitted wardrobes. Radiator.
Bathroom
Fully tiled three piece suite comprising close coupled WC, pedestal hand wash basin and paneled bath with shower over. Heated towel rail. Obscured window to rear aspect.
Second Floor
Carpet. Door to bedroom 1 and bathroom. Stairs rising to second floor.
Bedroom 2 11' 11" x 10' 8" ( 3.63m x 3.25m )
Vaulted ceiling with beams. Carpet flooring. Undereaves storage. Radiator. Window to side aspect.
Outside
A gated driveway with off street parking for multiple cars. Single garage.
Front Garden
Small graveled front garden enclosed by white picket fence. Stunning views over canal and countryside beyond.
Rear Garden
Enclosed by a stone and brick walls and timber fencing. Lawn area. Artificial grass area. Timber garden shed, Raised pond. Decked seating area. Established flower beds.
Garage
Up and over door.
1. Money laundering regulations - Intending purchasers will be asked to produce identification documentation at a later stage and we would ask for your co-operation in order that there will be no delay in agreeing the sale.
2: These particulars do not constitute part or all of an offer or contract.
3: The measurements indicated are supplied for guidance only and as such must be considered incorrect.
4: Potential buyers are advised to recheck the measurements before committing to any expense.
5: Connells has not tested any apparatus, equipment, fixtures, fittings or services and it is the buyers interests to check the working condition of any appliances.
6: Connells has not sought to verify the legal title of the property and the buyers must obtain verification from their solicitor.
Property info
For more information about this property, please contact
Connells - Stony Stratford, MK11 on +44 1908 711244 * (local rate)
Disclaimer
Property descriptions and related information displayed on this page, with the exclusion of Running Costs data, are marketing materials provided by Connells - Stony Stratford, and do not constitute property particulars. Please contact Connells - Stony Stratford for full details and further information. The Running Costs data displayed on this page are provided by PrimeLocation to give an indication of potential running costs based on various data sources. PrimeLocation does not warrant or accept any responsibility for the accuracy or completeness of the property descriptions, related information or Running Costs data provided here.
























.png)
