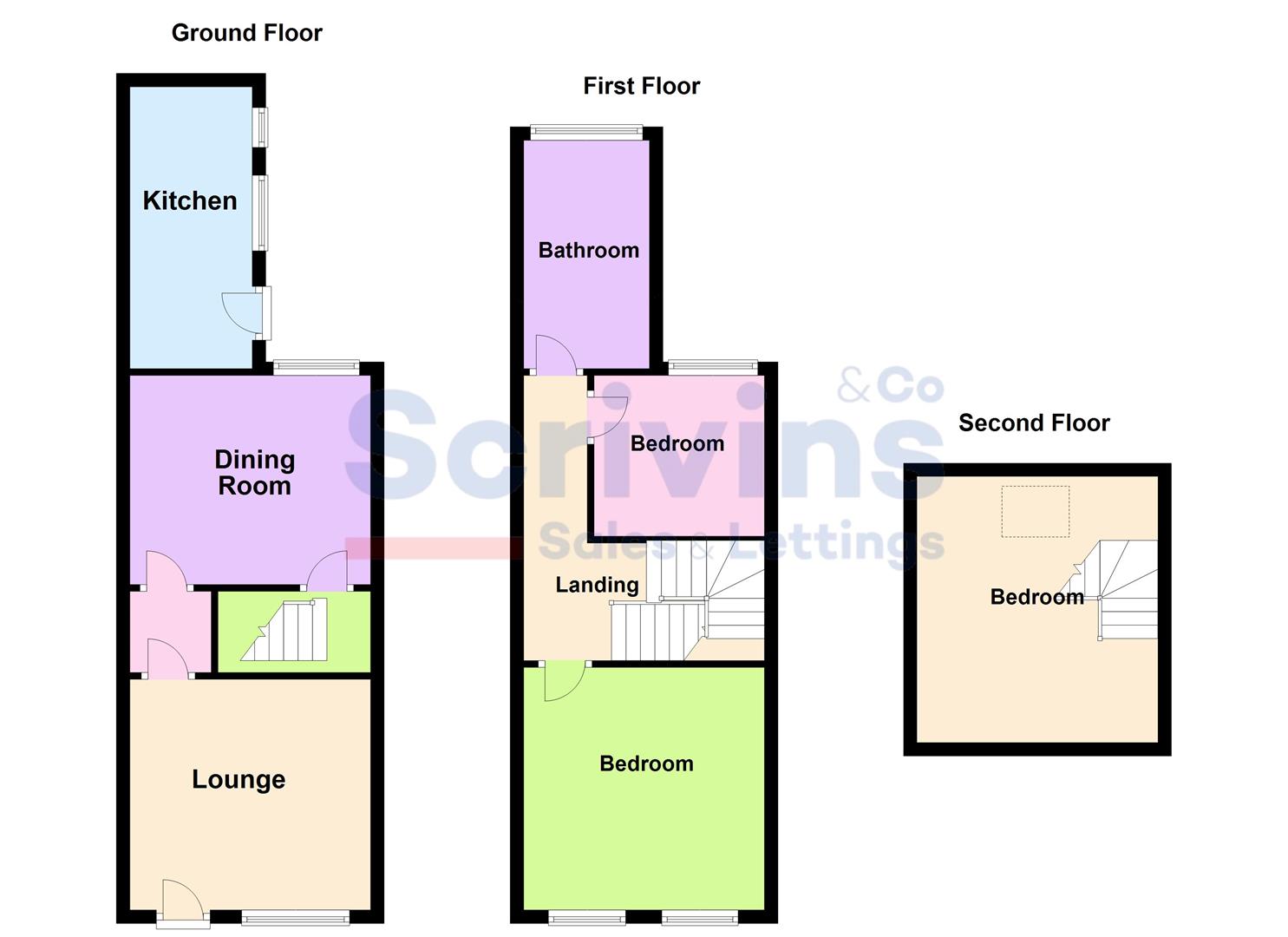Terraced house for sale in Strutt Road, Burbage, Hinckley LE10
* Calls to this number will be recorded for quality, compliance and training purposes.
Property features
- Freehold
- Council tax band B
- EPC rating D
- Traditional 3 storey terrace
- Three bedrooms
- Burbage village centre
Property description
No chain. Traditional three storey terraced house of character. Sought after and convenient central village conservation area ideal for socialising within walking distance of shops, schools, doctors, dentist, parks, bus service, public houses, restaurants and easy access to the A5 and M69 motorway. Well presented and much improved including white panelled interior doors, wooden flooring, modern kitchen and bathroom, wired in smoke alarms, gas central heating and UPVC sudg. Spacious accommodation offers lounge, dining room and kitchen. Three good bedrooms and bathroom. Long, sunny rear garden with summerhouse. Contact agents to view. Carpets included.
Tenure
Freehold
council tax band - B
Accommodation
Attractive white composite panel and sudg and leaded front door to:
Front Lounge (3.58 x 3.43 (11'8" x 11'3"))
Feature fireplace having ornamental white wood surround, raised black hearth and backing. Fitted white meter cupboard to side alcove, double panel radiator and coving to ceiling. Attractive white six panel interior door to:
Inner Lobby
Built in double storage cupboard in white, laminate wood strip flooring and useful understairs storage cupboard housing the electric meter.
Rear Dining Room (3.24 x 3.68 (10'7" x 12'0"))
Feature fireplace having ornamental white wood surround, raised black hearth and backing. Oak finish laminate wood strip flooring, radiator and coving to ceiling. Door and stairway to first floor.
Kitchen To Rear (4.72 x 1.82 (15'5" x 5'11"))
Range of beech finish fitted kitchen units consisting inset single drainer stainless steel sink unit with mixer tap above and cupboard beneath. Further floor mounted cupboard units and three drawer unit with contrasting black roll edge working surfaces above and tiled splashbacks. Further matching wall mounted cupboard units with integrated extractor hood. Appliance recess points, plumbing for automatic washing machine and dishwasher. Gas and electric cooker points. Oak finish laminate wood strip flooring, double panel radiator and UPVC sudg door to rear
First Floor Landing
Radiator, coving to ceiling and inset ceiling spotlights. Door and stairway to second floor.
Front Bedroom One (3.65 x 3.44 (11'11" x 11'3"))
Built in double wardrobe over the stairs. Radiator and coving to ceiling.
Rear Bedroom Two (2.74 x 2.41 (8'11" x 7'10"))
Useful understairs storage cupboard and radiator.
Bathroom To Rear (1.87 x 2.84 (6'1" x 9'3"))
The bathroom and bedroom three were recently insulated and re-plastered to a high standard. With white suite consisting panelled bath with mains shower unit above, pedestal wash hand basin and low level WC. Contrasting fully tiled surrounds including the flooring. Radiator and double airing cupboard housing the gas condensing combination boiler for central heating and domestic hot water.
Second Floor Bedroom Three (3.18 x 3.95 (10'5" x 12'11"))
Feature full height brick wall, pine spindle balustrades, wired in smoke alarm, radiator and door into the eaves offering further storage.
Outside
The property is set back from the road with a shared pedestrian access leading to the rear of the property. Adjacent to the rear of the property is a slabbed rear yard with outside tap, beyond which is a long private fenced and enclosed rear garden which has a full width slabbed patio adjacent to the rear of the property with the remainder of the garden principally laid to lawn. To the top of the garden is a further slabbed patio and timber summerhouse 2.65m x 2.39m with two double power points.
Property info
For more information about this property, please contact
Scrivins & Co Estate Agents & Letting Agents, LE10 on +44 1455 886081 * (local rate)
Disclaimer
Property descriptions and related information displayed on this page, with the exclusion of Running Costs data, are marketing materials provided by Scrivins & Co Estate Agents & Letting Agents, and do not constitute property particulars. Please contact Scrivins & Co Estate Agents & Letting Agents for full details and further information. The Running Costs data displayed on this page are provided by PrimeLocation to give an indication of potential running costs based on various data sources. PrimeLocation does not warrant or accept any responsibility for the accuracy or completeness of the property descriptions, related information or Running Costs data provided here.























.png)

