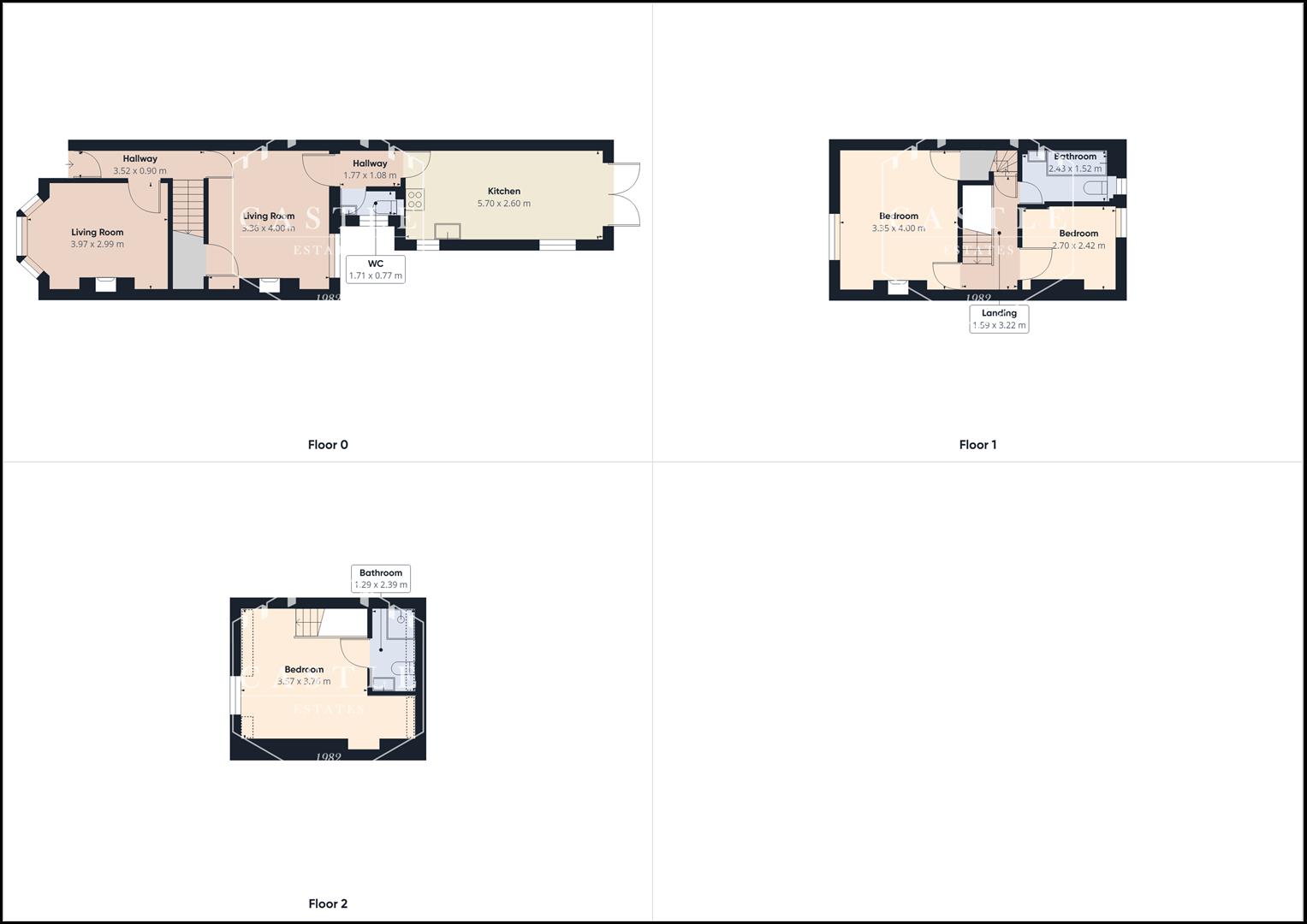Terraced house for sale in Hurst Road, Hinckley LE10
* Calls to this number will be recorded for quality, compliance and training purposes.
Property features
- Entrance Hall
- Attractive Lounge
- Separate Dining Room
- Guest Cloakroom
- Well Fitted Dining Kitchen
- Two First Floor Bedrooms
- First Floor Family Bathroom
- Second Floor Master Bedroom With Ensuite
- Well Tended Lawned Rear Garden
- Sought After Town Centre Location
Property description
** viewing essential ** A well presented and spacious three storey three bedroomed traditional bay windowed family residence situated in A sought after town centre location - entrance hall. Lounge. Dining room. Guest cloakroom. Dining kitchen. Two first floor bedrooms. Second floor master bedroom with ensuite. Well tended lawned rear garden
Viewing
By arrangement through the Agents.
Description
This well presented and spacious traditional bay windowed family residence enjoys many attractive features and viewing is highly recommended.
The accommodation boasts entrance hall, spacious lounge, separate dining room, inner hall, guest cloakroom and a well fitted dining kitchen. To the first floor there are two good sized bedrooms and a family bathroom. On the second floor is a master bedroom with ensuite. Outside the property has an easy to maintain rear garden.
It is situated in a popular and convenient town centre location within easy walking distance of local shops, schools and amenities. More specifically the well planned, gas fired centrally heated and double glazed accommodation comprises:
Council Tax Band & Tenure
Hinckley and Bosworth Borough Council - Band A (Freehold).
Entrance Hall
Having double glazed door, central heating radiator and staircase to first floor landing.
Lounge (3.89m x 3m (12'9" x 9'10" ))
Having double glazed bay window to front, feature fireplace with gas fire, marble back and hearth, central heating radiator, built in meter cupboard, tv aerial point and laminated wood effect flooring.
Dining Room (4.01m x 3.35m (13'1" x 10'11" ))
Having feature fireplace with gas fire, central heating radiator, useful storage cupboard and double glazed window to rear.
Inner Hall
Having tiled flooring, central heating radiator and roof window.
Guest Cloakroom
Having low level w.c., corner wash hand basin with splashbacks, tiled flooring, central heating radiator and double glazed window to side.
Dining Kitchen (5.59m x 2.59m (18'4" x 8'5" ))
Having attractive range of fitted units including base units, drawers and wall cupboards, contrasting work surfaces and ceramic tiled splashbacks, inset one and half bowl sink with mixer tap, space and plumbing for washing machine, built in stainless steel oven, hob with stainless steel splashback and cooker hood over, ceramic tiled flooring, two central heating radiators, two double glazed windows to side and French doors opening onto the rear garden.
Dining Kitchen
Dining Kitchen
First Floor Landing
Having spindle balustrading and staircase to second floor landing.
Bedroom Two (4.01m x 3.35m (13'1" x 10'11" ))
Having central heating radiator, original fireplace, useful storage cupboard and double glazed window to front.
Bedroom Three (2.69m x 2.39m (8'9" x 7'10" ))
Having central heating radiator and double glazed window to rear.
Bathroom
Having modern suite including low level w.c., pedestal wash hand basin, panelled bath with shower over, wall mounted heated towel rail, ceramic tiled splashbacks and double glazed window to rear.
Second Floor
Master Bedroom (3.76m x 3.58m (12'4" x 11'8" ))
Having central heating radiator, access to loft space, eaves storage and double glazed window to front.
Ensuite Shower Room
Having low level w.c., pedestal wash hand basin, shower cubicle, chrome heated towel rail and double glazed window.
Outside
There is a picket fenced foregarden. An enclosed rear garden with decked patio area, artificial lawn and well fenced boundaries.
Property info
Giraffe360_v2_Floorplan01_Auto_All_Brochure.Png View original

For more information about this property, please contact
Castle Estates 1982 Limited, LE10 on +44 1455 364814 * (local rate)
Disclaimer
Property descriptions and related information displayed on this page, with the exclusion of Running Costs data, are marketing materials provided by Castle Estates 1982 Limited, and do not constitute property particulars. Please contact Castle Estates 1982 Limited for full details and further information. The Running Costs data displayed on this page are provided by PrimeLocation to give an indication of potential running costs based on various data sources. PrimeLocation does not warrant or accept any responsibility for the accuracy or completeness of the property descriptions, related information or Running Costs data provided here.
























.png)

