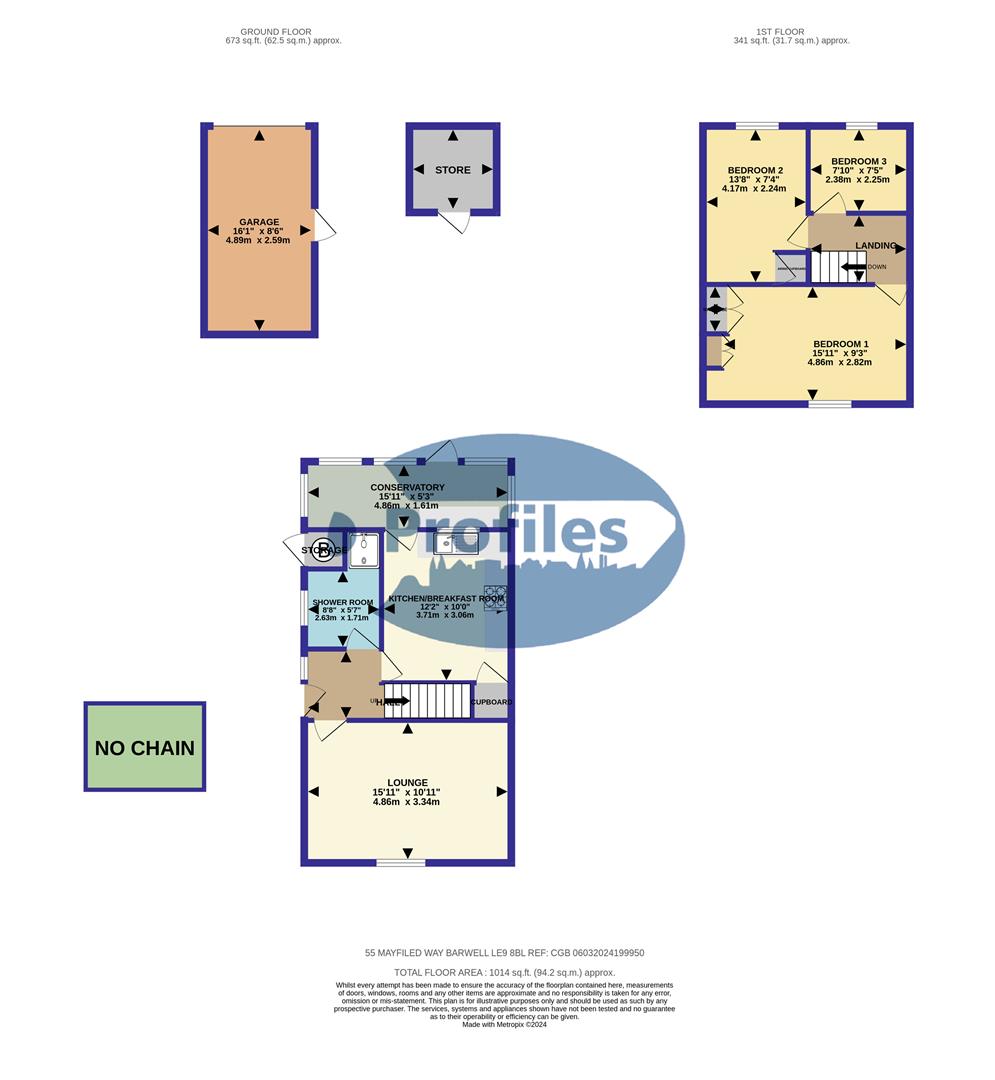Semi-detached house for sale in Mayfield Way, Barwell, Leicester LE9
* Calls to this number will be recorded for quality, compliance and training purposes.
Property description
A 3 bedroomed semi-detached house forming part of a popular residential location. The property has the benefit of UPVC double glazing, gas fired central heating, detached garage with vehicle access to the rear, cavity wall insulation, conservatory and vacant possession.
Ideally located close to all local amenities whilst being accessible to all major road links, such as the M69, M1, M6 and A5.
No chain.
Reception Hall (2.10 x 1.63 (6'10" x 5'4"))
Staircase to first floor, radiator and obscure PVCu double glazed door
Lounge (Front) (4.86 x 3.34 (15'11" x 10'11"))
PVCu double glazed window, gas fire, twin alcoves and coving
Shower Room (Rear) (2.61 x 1.71 (8'6" x 5'7"))
Fitted shower cubicle with plumbed shower, wash hand basin in vanity unit, low flush w, c, radiator and onscure PVCu double glazed window.
Kitchen /Dining Room (Rear) (3.66m x 3.02m)
One and a half bowled stainless steel sink unit, range of base and wall units (6 base units and 7 wall) associated work surfaces, under stairs cupboard, split level gas hob, electric fan assisted oven and extractor hood.
Conservatory/Utility Room (Rear) (4.86 x 1.61 (15'11" x 5'3"))
PVCu double glazed door, PVCu double glazed windows, plumbing for washing machine, base unit with associated bevel edged work surface.
First Floor Landing (2.39 x 1.84 (7'10" x 6'0"))
Roof void access
Bedroom 1 (Front) (4.87 x 2.82 (15'11" x 9'3"))
PVCu double glazed window, fitted double wardrobe, fitted cupboard and radiator.
Bedroom 2 (Side) (4.17 x 2.24 (13'8" x 7'4"))
Airing cupboard with hot water cylinder, central heating radiator and window
Bedroom 3 (Rear) (2.38 x 2.26 (7'9" x 7'4"))
Window and radiator.
Outside
Having enclosed rear garden with shed, lawned front garden.
Front garden with gated side access.
Detached Garage. (4.87 x 2.58 (15'11" x 8'5"))
With front door entrance and side door.
Approached via a shared private vehicle access.
Property info
55Mayfieldwaybarwellle98Bl-High (1).Jpg View original

For more information about this property, please contact
Profiles, LE10 on +44 1455 364026 * (local rate)
Disclaimer
Property descriptions and related information displayed on this page, with the exclusion of Running Costs data, are marketing materials provided by Profiles, and do not constitute property particulars. Please contact Profiles for full details and further information. The Running Costs data displayed on this page are provided by PrimeLocation to give an indication of potential running costs based on various data sources. PrimeLocation does not warrant or accept any responsibility for the accuracy or completeness of the property descriptions, related information or Running Costs data provided here.


























.png)

