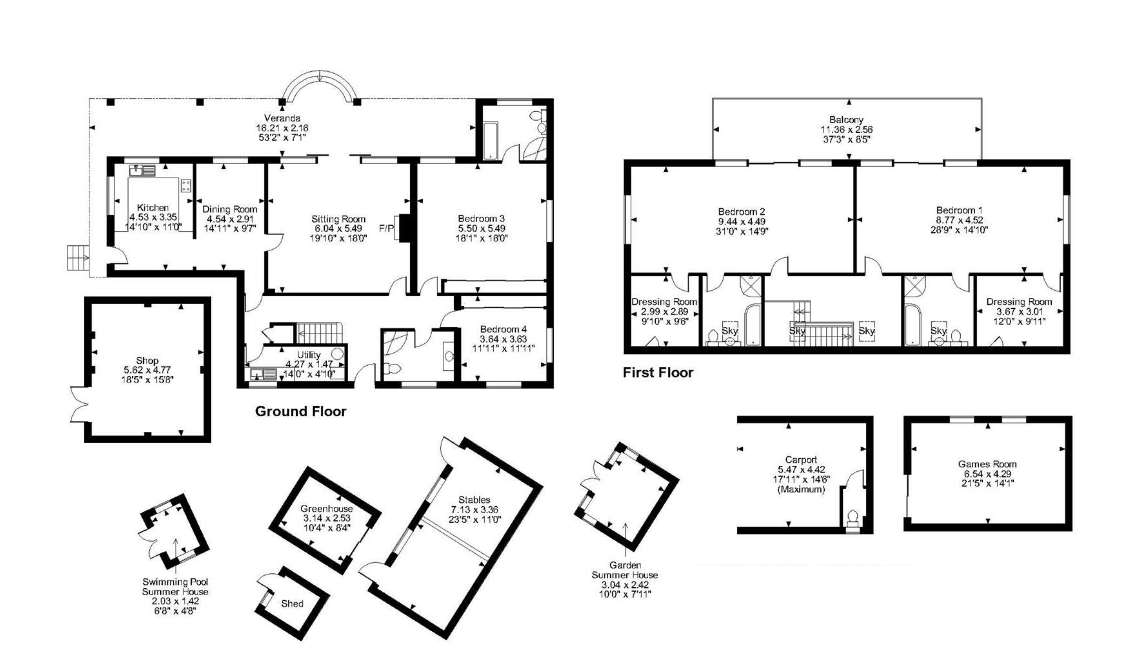Detached house for sale in Queenswood Road, Aylesford, Kent ME20
* Calls to this number will be recorded for quality, compliance and training purposes.
Property features
- 3,124 Sqft
- 1.12 Acre Plot
- 4 Double Bedrooms
- 3 Bathrooms
- Swimming Pool
- Close to the M20 & A2/M2 Motorway Links
- Multiple Outbuildings
- Games Room
Property description
This impressive detached house in Kits Coty offers over 3000 square feet of living space, highlighted by a spacious living room leading to a panoramic veranda. The ground floor features a well-equipped kitchen, dining room, and a bedroom with en-suite, alongside another bedroom with a separate shower room and a utility room.
Upstairs, two generously sized bedrooms each come with their own en-suite bathroom and dressing room, both accessing a large balcony with stunning views. Situated on approximately 1.12 acres, the property boasts meticulously landscaped gardens and woodland for added privacy.
Outbuildings offer additional space for storage or creative pursuits, while a swimming pool awaits attention. Kits Coty's natural beauty, including the nearby North Downs and the historic Kits Coty House, make it an attractive location. Aylesford, just 2 miles away, provides further amenities and a peaceful setting with its rich history and picturesque surroundings. Access to Maidstone, Medway towns, and London is convenient via the A229, M2, and M20, with plenty of countryside and woodland walks nearby.
Veranda (53' 2" x 7' 1" (16.2m x 2.16m))
Located at the front of the property, also leads down the side
Entrance Hall
Leads into property, stairs leading up
Sitting Room (19' 10" x 18' 0" (6.05m x 5.49m))
Windows to the rear, fireplace, double doors leading to the veranda, leads through to the dining room
Dining Room (14' 11" x 9' 7" (4.55m x 2.92m))
Window to the rear, open planned into kitchen
Kitchen (14' 10" x 11' 0" (4.52m x 3.35m))
Windows to the rear and side, integrated appliances, door leading to the side of the property
Utility Room (14' 0" x 4' 10" (4.27m x 1.47m))
Window to the front, basin
Bedroom 3 (18' 1" x 18' 0" (5.5m x 5.49m))
Window to the rear and the side, built in wardrobes, benefits from en-suite, double bedroom, located on ground floor
En-Suite
Window to the rear, bath, walk in shower, basin & WC
Bedroom 4 (11' 11" x 11' 11" (3.63m x 3.63m))
Window to the front and side, built in wardrobes, double bedroom, located on first floor
Bathroom
Window to the front, walk in shower, basin & WC
Bedroom 1 (28' 9" x 14' 10" (8.76m x 4.52m))
Window to the rear and side, double doors leading onto the balcony, benefits from dressing room and en-suite, located on first floor
Dressing Room (12' 0" x 9' 11" (3.66m x 3.02m))
Leads off of bedroom 1, spacious area
En-Suite
Velux window, bath, walk in shower, basin & WC
Bedroom 2 (31' 0" x 14' 9" (9.45m x 4.5m))
Window to the side and rear, double doors leading into the balcony, benefits from dressing room and en-suite, located on second floor
En-Suite
Velux window, bath, walk in shower, basin & WC
Balcony (37' 3" x 8' 5" (11.35m x 2.57m))
Leads off of bedroom 1 and 2, spacious area
Games Room (21' 5" x 14' 1" (6.53m x 4.3m))
Windows to the rear, double doors
Carport (17' 11" x 15' 6" (5.46m x 4.72m))
Open area, also has a WC
Garden Summer House (10' 0" x 7' 11" (3.05m x 2.41m))
Double doors, windows to the front and side
Stables (23' 5" x 11' 0" (7.14m x 3.35m))
Windows to the front, doors
Greenhouse (10' 4" x 6' 4" (3.15m x 1.93m))
Double doors
Swimming Pool (6' 8" x 4' 8" (2.03m x 1.42m))
Outbuilding (18' 5" x 15' 8" (5.61m x 4.78m))
Double doors
Property info
For more information about this property, please contact
Robinson Michael & Jackson - Maidstone, ME14 on +44 1622 279854 * (local rate)
Disclaimer
Property descriptions and related information displayed on this page, with the exclusion of Running Costs data, are marketing materials provided by Robinson Michael & Jackson - Maidstone, and do not constitute property particulars. Please contact Robinson Michael & Jackson - Maidstone for full details and further information. The Running Costs data displayed on this page are provided by PrimeLocation to give an indication of potential running costs based on various data sources. PrimeLocation does not warrant or accept any responsibility for the accuracy or completeness of the property descriptions, related information or Running Costs data provided here.







































































.png)