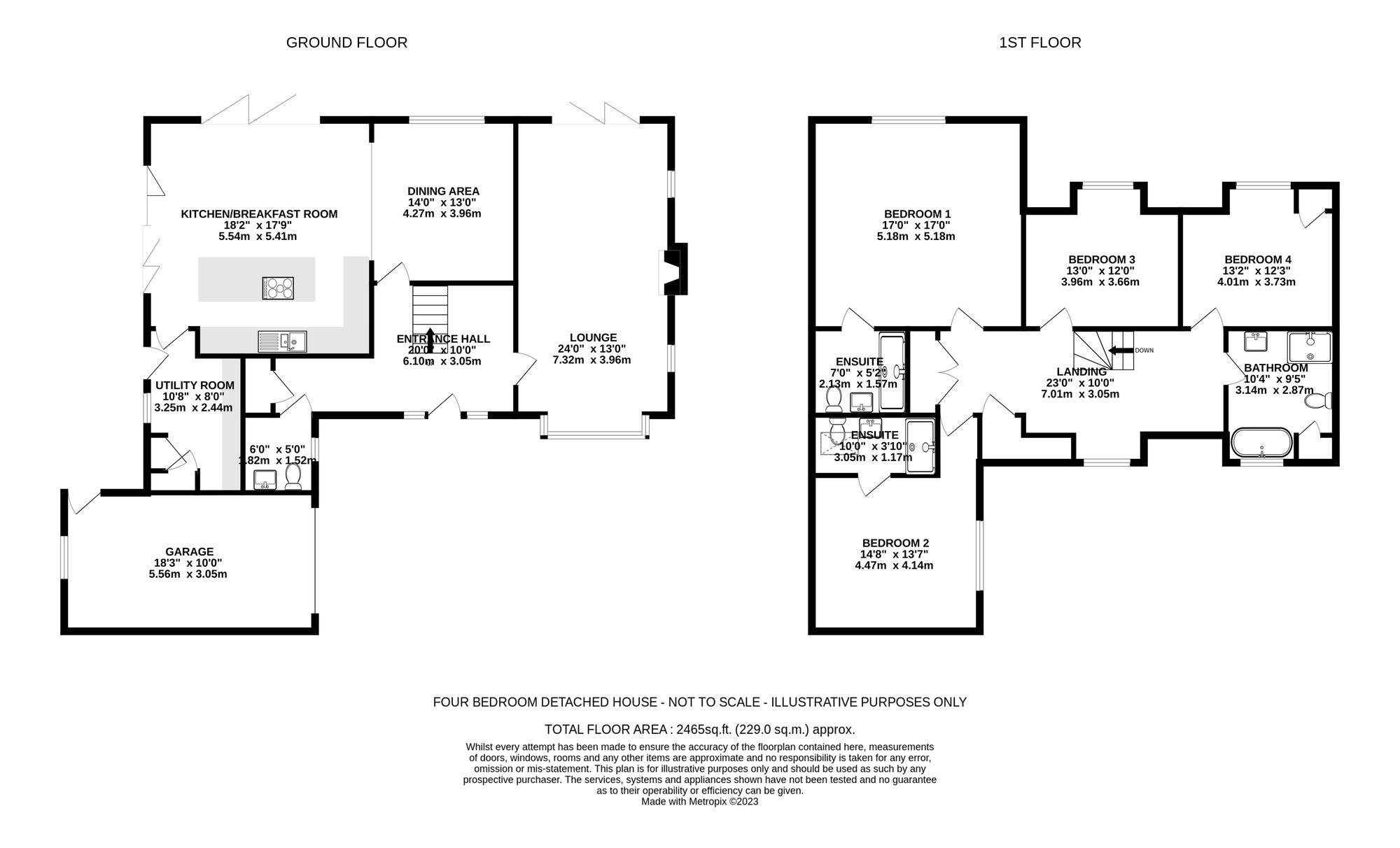Detached house for sale in Edwin Road, Rainham, Kent. ME8
* Calls to this number will be recorded for quality, compliance and training purposes.
Property features
- Brand new detached home
- Large open-plan living accommodation creates A versatile and welcoming space.
- Four double bedrooms provide spacious and comfortable living.
- Spacious double aspect living room
- Bi-fold doors seamlessly connects the kitchen and living room to the garden.
- Two of the bedrooms feature en-suite bathrooms, ensuring privacy and convenience.
- Gated driveway offers ample parking space.
- Integral garage
- Principle bathroom, guest W.C & utility room
- Generously sized garden, providing ample outdoor space.
Property description
Discover the pinnacle of sophistication in this brand-new four-bedroom bespoke executive home, nestled in the esteemed neighbourhood of Edwin Road, Rainham. Promising an unparalleled living experience, this residence prioritizes privacy, gracefully positioned away from the main road and secured by gates.
Upon stepping into this home, you are greeted by a grand, spacious, and luminous entrance that showcases a beautiful staircase and provides access to multiple rooms.
Leading off the entrance is a stunning 24ft open-plan bespoke kitchen with a breakfast bar, complemented by bi-fold doors opening to both side and rear garden patios.
The inclusion of bi-fold doors enhances the kitchen's appeal by seamlessly connecting indoor and outdoor spaces. This design feature not only floods the area with natural light but also creates a harmonious flow, allowing the living space to extend effortlessly into the surrounding garden patios. It's a thoughtful touch that brings the beauty of the outdoors inside, enhancing the overall experience of this inviting home.
The dining area and lounge space are meticulously arranged, creating a perfect setting for families. The thoughtful layout promotes a welcoming atmosphere, fostering quality time and shared moments. Conveniently located off the kitchen, the utility room adds a practical touch to the home's design. This proximity allows for easy access and seamless integration into daily household activities, providing a dedicated space for laundry, storage, and other utility needs.
Furthermore, the residence boasts a 24ft double-aspect living room featuring a striking feature fireplace and bi-fold doors. This expansive and well-appointed space is thoughtfully designed to accommodate various furniture arrangements, creating an inviting and cozy ambiance. Adding to the convenience of the home, there is also a downstairs W.C.
Upstairs, situated off the spacious landing, is the immense principal bedroom that boasts an en-suite for ultimate comfort. A second bedroom, also featuring an en-suite, ensures both convenience and privacy. Additionally, there are two further double bedrooms and the principal four-piece bathroom suite that completes the upstairs accommodations, providing a luxurious and well-appointed space for relaxation and self-care. This thoughtful layout caters to both comfort and practicality, making the upper level a private retreat within the home.
The expansive garden is a standout feature, predominantly adorned with a lush lawn and complemented by two patio areas. The sheer size of the garden opens up a realm of possibilities, presenting the potential for additions such as a swimming pool or a garden lodge, all subject to planning permissions. This outdoor space not only offers a serene and green environment but also serves as a blank canvas for creating the outdoor oasis of your dreams, making it a perfect retreat for relaxation and entertainment.
As if the features weren't impressive enough, the property also includes an integral garage and a spacious driveway. This combination ensures hassle-free parking and offers additional storage, contributing to the practicality of this luxurious lifestyle.
Schedule your viewing and unlock the door to a new era of refined living.
It's important to note that the photos of the property are staged for marketing purposes only. There is a tree preservation order.
EPC Rating: B
Entrance Hall (2.08m x 3.00m)
Lounge (7.32m x 3.96m)
Open Plan Dining Area (4.27m x 3.96m)
Open Plan Kitchen/Breakfast Room (5.54m x 3.96m)
Utility Room (3.25m x 2.44m)
WC (1.52m x 1.82m)
First Floor Landing (7m x 3m)
Bedroom 1 (5.18m x 5.18m)
En-Suite Shower Room (2.13m x 1.57m)
Bedroom 2 (4.47m x 4.14m)
En-Suite Shower Room (3.05m x 1.17m)
Bedroom 3 (3.96m x 3.66m)
Bedroom 4 (4.01m x 3.73m)
Bathroom (3.14m x 2.80m)
Parking - Driveway
Parking - Garage
Property info
For more information about this property, please contact
MOXY Property Consultants, ME1 on +44 1634 215436 * (local rate)
Disclaimer
Property descriptions and related information displayed on this page, with the exclusion of Running Costs data, are marketing materials provided by MOXY Property Consultants, and do not constitute property particulars. Please contact MOXY Property Consultants for full details and further information. The Running Costs data displayed on this page are provided by PrimeLocation to give an indication of potential running costs based on various data sources. PrimeLocation does not warrant or accept any responsibility for the accuracy or completeness of the property descriptions, related information or Running Costs data provided here.





























.png)
