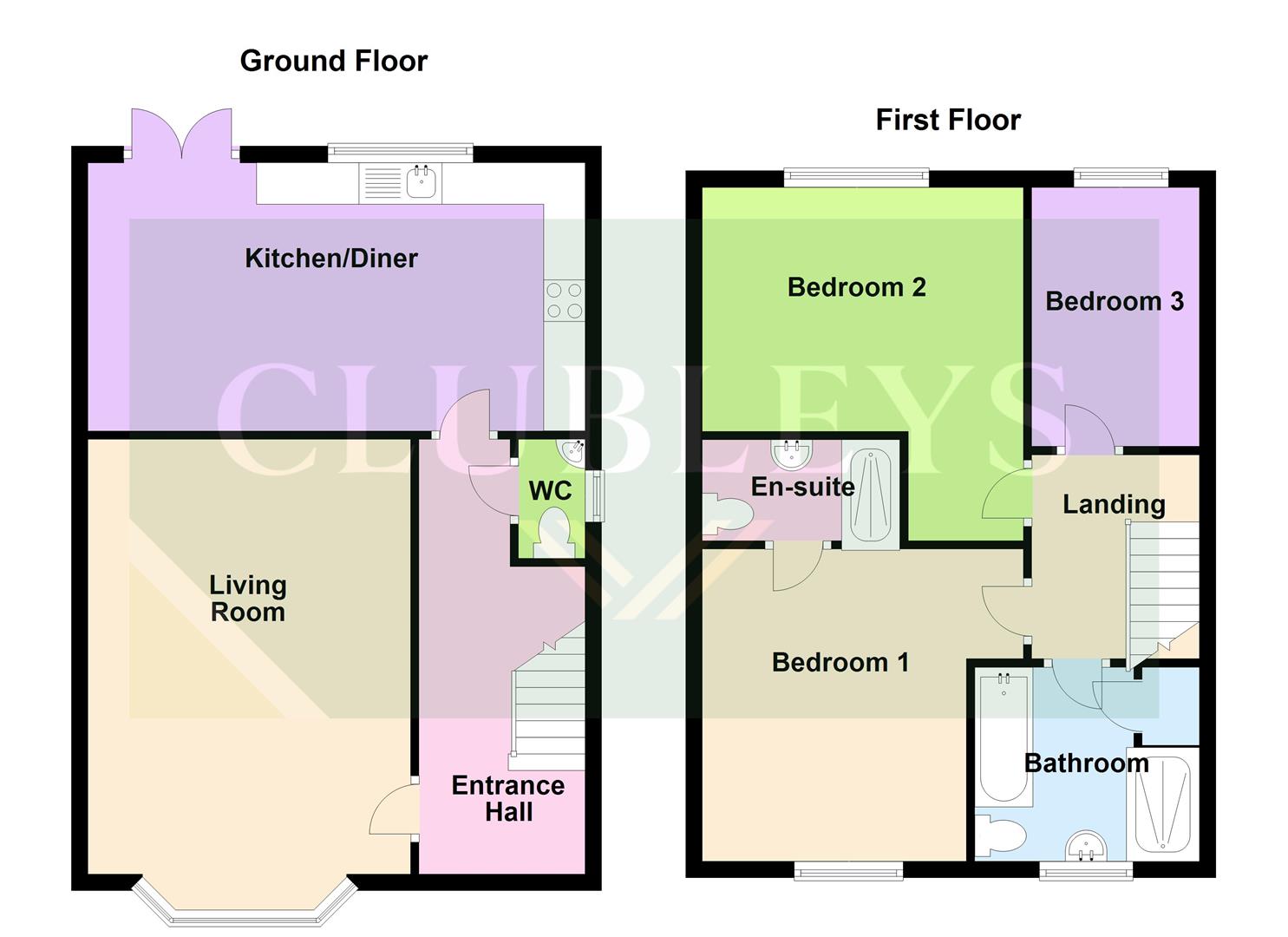Semi-detached house for sale in Welton Road, Brough HU15
* Calls to this number will be recorded for quality, compliance and training purposes.
Property features
- Individually designed semi detached family home.
- Popular brough location
- Offers generous living accommodation
- En-suite master bedroom
- Wrap around gardens
- Blockpaved driveway provides multiple parking.
- *part exchange considered*
- EPC - C
Property description
Nestled in the sought-after Welton Road of Brough, this charming semi-detached house presents a wonderful opportunity for those looking to settle in a family-friendly environment. Boasting a generous layout with one reception room, three cosy bedrooms, and two well-appointed bathrooms, this property is tailor-made for a growing family.
The individually designed interior is sure to impress, offering a spacious lounge area ideal for relaxation and entertaining guests. The dining kitchen provides a perfect setting for family meals and gatherings. With the convenience of a main family bathroom, an additional en suite, and a downstairs cloakroom, this home caters to both comfort and functionality.
Situated in a prime location, this residence offers easy access to local supermarkets and reputable schools, making daily errands and school runs a breeze. Don't miss out on the chance to make this lovely house your new home sweet home in the heart of Brough!
Ground Floor
Entrance Hallway
Double glazed front entrance door leading through into the spacious, light entrance hallway. Double glazed window looking out to the side elevation. Under stairs storage cupboard, oak effect laminate floor covering. Radiator.
Ground Floor Cloakroom
Two piece suite comprising low flush wc & corner wash hand basin with mixer tap and splash back tiling. Double glazed opaque window, extractor fan and radiator.
Lounge (5.23m x 3.89m (17'2" x 12'9"))
Double glazed window with front aspect to the lawned garden area. Oak effect laminate floor covering and radiator.
Dining Kitchen (6.10m x 3.23m (20'0" x 10'7"))
Fitted with a range of base, wall & drawer units, chrome effect fittings, integrated appliances to include fridge freezer, dishwasher, washing machine and concealed gas central heating boiler. Stainless steel single drainer sink unit with mixer tap, contrasting tiled splash back and coordinating laminate work surfaces housing stainless steel hob, & matching funnel hood with extractor, built in oven, contemporary style stainless steel splash back surround. Double glazed patio doors to the dining area with access to the paved patio and lawned gardens. Double glazed multi pane window overlooking the rear garden area. Recessed mood lighting, radiator and ceramic flooring.
First Floor
Landing
White spindle balustrade. Double glazed window with views to the side elevation, loft access to roof void.
Bedroom One (3.76m x 3.18m (12'4" x 10'5"))
Double glazed window with views to the front aspect. Radiator.
En Suite - Bedroom One
Half tiled to surrounds, three piece suite comprising double enclosed shower, wall mounted wash basin & low flush wc. Chrome style fittings, radiator.
Bedroom Two (3.94m x 2.62m (12'11" x 8'7"))
Views over the rear garden provided by a double glazed window. Radiator.
Bedroom Three (3.12m x 2.21m (10'3 x 7'3"))
Double glazed window with views over the rear lawned garden area. Radiator.
Family Bathroom
Four piece white suite. Comp: Panel bath, double walk in shower enclosure, low flush wc & wall mounted wash hand basin. Partially tilled walls, chrome style fittings to sanitary ware, double glazed opaque window, extractor fan and built in spacious storage cupboard.
Exterior
Gardens & Driveway
Mainly laid to lawn, the wrap around garden area provides a lovely welcoming approach to the outside. Privacy is provided by mature evergreen hedging. The block paved driveway extends by the side elevation offering multiple parking.
Additonal Information
Services
Mains water, electricity, gas and drainage.
Appliances
None of the appliances have been tested by the agents.
Property info
For more information about this property, please contact
Clubleys, HU15 on +44 1482 763402 * (local rate)
Disclaimer
Property descriptions and related information displayed on this page, with the exclusion of Running Costs data, are marketing materials provided by Clubleys, and do not constitute property particulars. Please contact Clubleys for full details and further information. The Running Costs data displayed on this page are provided by PrimeLocation to give an indication of potential running costs based on various data sources. PrimeLocation does not warrant or accept any responsibility for the accuracy or completeness of the property descriptions, related information or Running Costs data provided here.


























.png)
