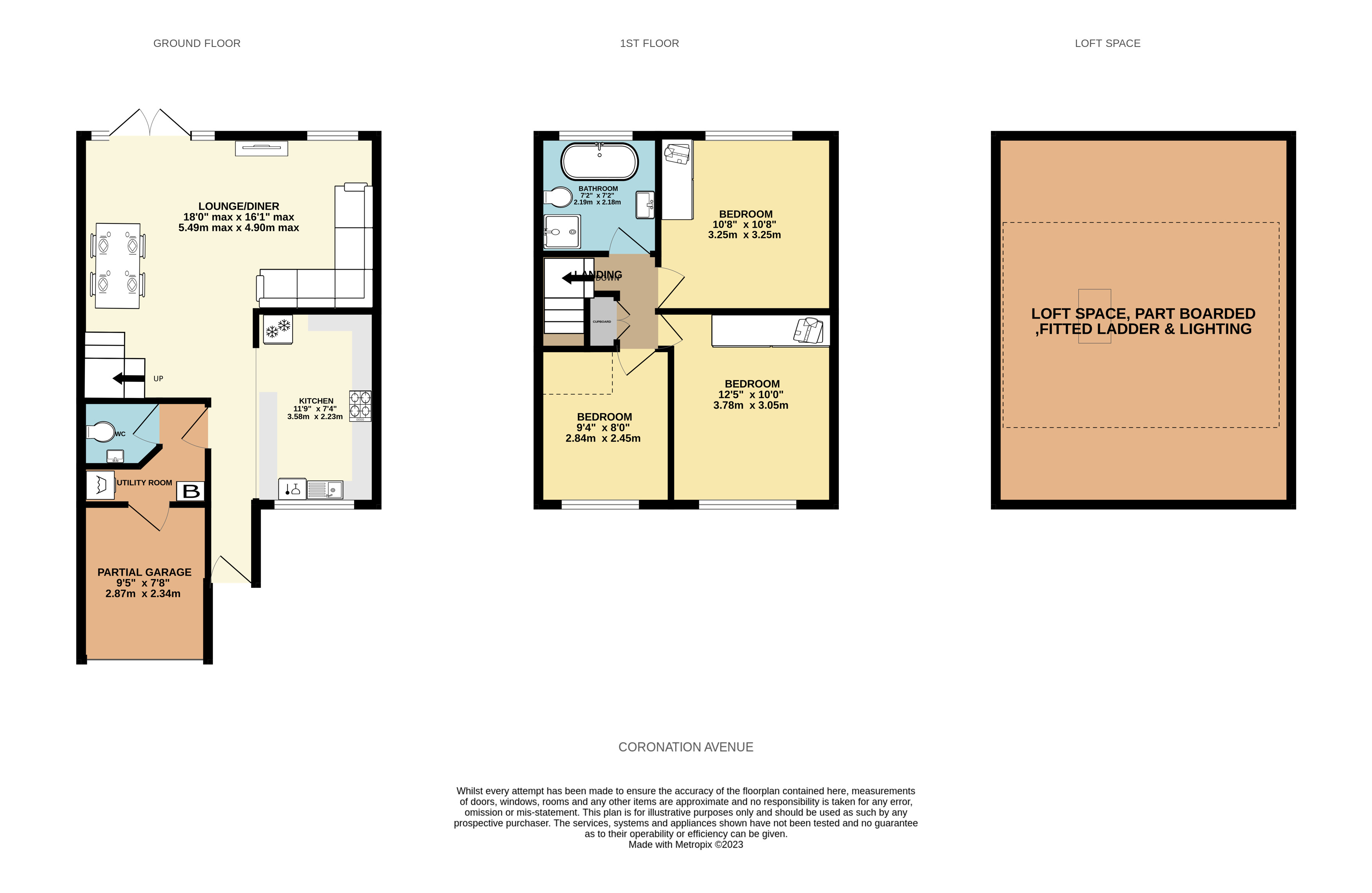Terraced house for sale in Coronation Avenue, East Tilbury, Essex RM18
* Calls to this number will be recorded for quality, compliance and training purposes.
Property features
- Train station walking distance
- 50ft garden
- Impressive reworked and stylised home
- 3 well sized bedrooms including 3rd
- Ground WC and utility
- Feature bathroom and kitchen
- Multiple parking
Property description
Minutes from Train Station (c2c) & Gobions Park is this really special 3 bedroom staggered position home benefiting Stylish spec level, ground floor wc, 50ft Garden, potential for gf fourth bedroom, open plan layout, multiple parking, double glazing and gas heating. See floorplan & virtual tour.
Coronation Avenue East Tilbury
The Most impressively reworked and stylised version of this Home model we have seen ! And its walking distance to train station & Park.
A superbly well thought out home design, in our opinion having been reworked from the original by the current homeowner, with great attention to detail, styling and function noting presentation, energy saving additions, surprisingly numerous double plug sockets throughout living, kitchen and bedrooms. ( we counted 10 doubles in the lounge diner and 7 doubles in the kitchen alone).
The addition of a ground floor wc and a utility room with plumbing for washing machine and space for tumble dryer, also housing gas combi boiler, linking to the partial garage also advantageous.
The kitchen, now positioned to the front of the home is ready to impress and affords plenty of worksurface space, a range of cabinets, inset lighting, space for upright fridge freezer, integrated oven and hob and built in dishwasher.
The living space designed well with lounge and Dining area, presented with tiled flooring, radiators, coved, smooth ceiling and has outlook and access to the rear garden via double glazed window and French door arrangement.
To the first floor of the home there are 3 well sized and again very nicely presented bedrooms, Bed 3 also presents a good size and all having multiple double plug sockets, double glazed windows and radiators with thermostatic radiator valves fitted.
There is a fitted drop down ladder and oversized access hatch to access the loft space of which we can see is part boarded and has fluorescent tube lighting.
The Bathroom is another stand out feature to the home with impressive bath and separate shower suite.
Externally at the front of the home, plenty of off road parking available .
The Rear Garden at approx 50ft has benefit of patio, lawn and timber "Dunster House" Cabin.
We highly recommend viewing this home in order to fully appreciate all the many great attributes and are available at flexible viewing times to facilitate.
Dimensions-----------------
Kitchen 11'9" x 7'4" (3.58m x 2.24m)
Utility Room 7'8" x 6'3" max (2.34m x 1.9m max)
Ground Floor Wc 4'9" x 4' max (1.45m x 1.22m max)
Partial garage 9'5" x 7'8" (2.87m x 2.34m)
Lounge Diner 18' x 16'1" > 10'8" (5.49m x 4.9m > 3.25m)
Landing 7'2" x 5'9" (2.18m x 1.75m)
Bedroom 1 12'5" x 10' (3.78m x 3.05m)
Bedroom 2 10'8" x 10'8" (3.25m x 3.25m)
Bedroom 3 9'4" x 8' max (2.84m x 2.44m max)
Bathroom 7'2" x 7'2" (2.18m x 2.18m)
Loft Space
Front Garden 30' > 27' (9.14m > 8.23m)
Rear Garden 50' approx (15.24m approx)<br /><br />
For more information about this property, please contact
John Cottis & Co, SS17 on +44 1375 659187 * (local rate)
Disclaimer
Property descriptions and related information displayed on this page, with the exclusion of Running Costs data, are marketing materials provided by John Cottis & Co, and do not constitute property particulars. Please contact John Cottis & Co for full details and further information. The Running Costs data displayed on this page are provided by PrimeLocation to give an indication of potential running costs based on various data sources. PrimeLocation does not warrant or accept any responsibility for the accuracy or completeness of the property descriptions, related information or Running Costs data provided here.
































.png)

