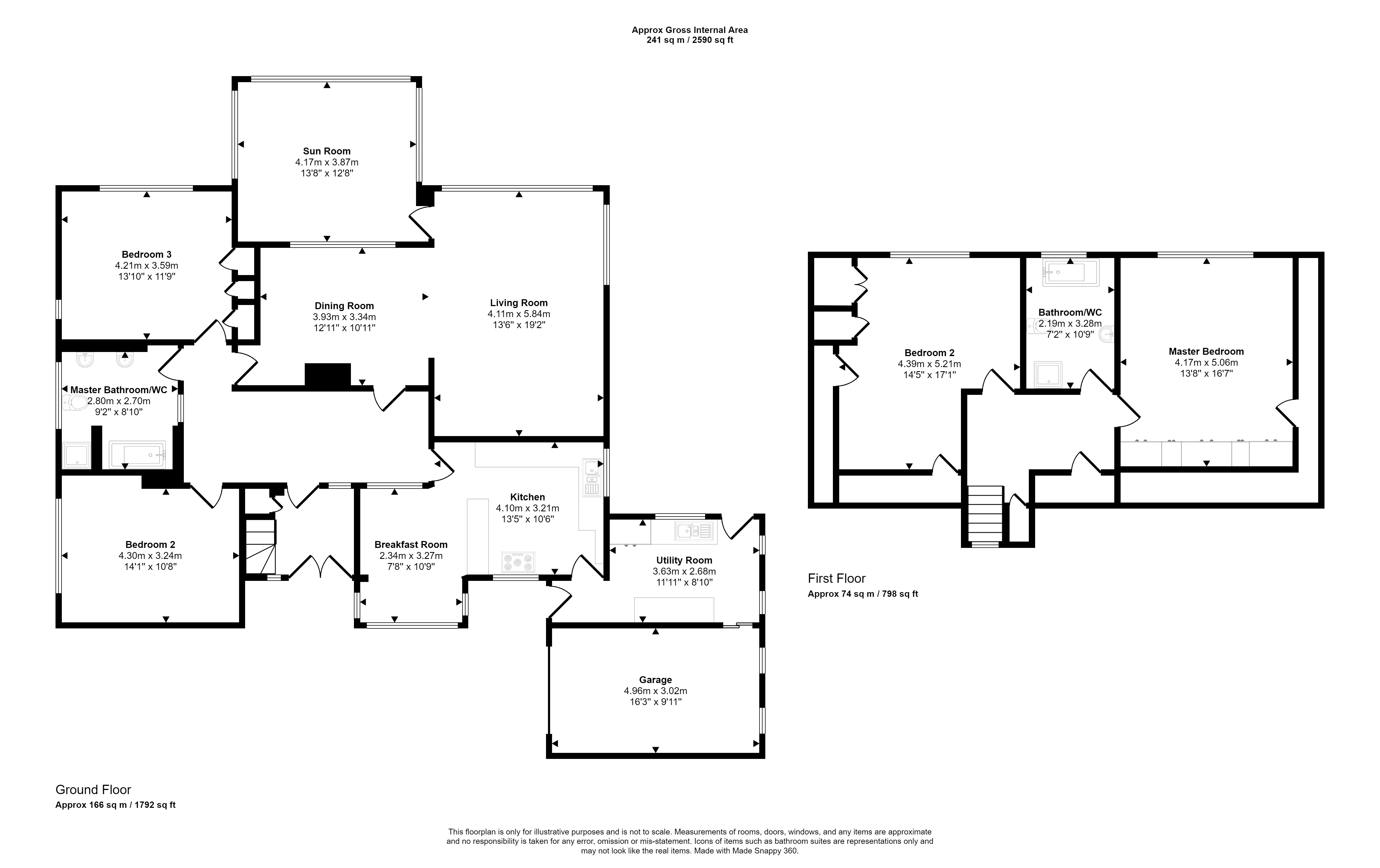Detached house for sale in Trajan Walk, Heddon-On-The-Wall, Newcastle Upon Tyne NE15
* Calls to this number will be recorded for quality, compliance and training purposes.
Property features
- Detached Family Home
- Popular Residential Area
- Delightful Views Across The Tyne Valley
- Versatile Accommodation
- Three Reception Rooms
- Kitchen and Breakfast Room
- Utility Room
- 4 Double Bedrooms
- 2 Bathrooms
- Garage Garden and Parking
Property description
Summary
This spacious, detached, four double bedroom, family home is set in a popular residential area and set away from the road, enjoying views across the Tyne Valley looking towards Horsley and Wylam. The house does require some cosmetic updating, but has been well maintained and provides versatile accommodation.
The accommodation comes with the benefits of gas central heating and double glazing, and comprises: Entrance Lobby, Hallway, Lounge, Dining Room, Sun Room, Breakfast Room, Kitchen, Utility Room, Two Double Bedrooms and a Bathroom/WC to the Ground Floor and Two Further Double Bedrooms and a Bathroom/WC to the First Floor, Gardens, Garage and Additional Parking for a number of vehicles.
The property stands just above Campus Martius, and is set at the end of a driveway that takes you to two houses. Heddon-on-the Wall is located less than 10 miles from Newcastle City Centre and Corbridge and also approximately 14 miles from Hexham. There are a small number of shops, a library, two public houses, a petrol station/post office/Spar store and a Primary School. The A69 trunk road is nearby, which gives you access to all points between Newcastle and Carlisle.
An early viewing is highly recommended to fully appreciate all that this property has to offer and its attractive location.
For further information and your appointment to view please call our Hexham team on .
Council Tax Band: E
Tenure: Freehold
Entrance Lobby
Wooden double front door, double glazed window, radiator, staircase to the first floor, door to hallway.
Hallway
Radiator, two shallow steps down to lounge.
Living Room (5.84m x 4.11m)
Picture windows to the rear and side giving you views across the gardens and the Tyne Valley beyond, radiator, coving, shallow fireplace.
Dining Room (3.93m x 3.43m)
Window looking over the sun room to the views beyond, radiator, coving.
Sun Room (4.17m x 3.87m)
Superb views over the Tyne Valley, looking to the South and West, over the Tyne Valley, parquet flooring, radiator.
Breakfast Room (3.27m x 2.34m)
Bay window to the front, radiator, coving, opening to the kitchen.
Kitchen (4.10m x 3.21m)
Windows to the front and side, range of fitted wall and base units, single drainer stainless steel sink unit with mixer taps and two and a half bowls, plumbing for dishwasher, hatch to living room, large Rangemaster gas range with 6 hobs and double oven, grill and proving drawer, door to utility room.
Utility Room (3.63m x 2.68m)
Windows to the rear and side, radiator, fitted wall and base units, single drainer stainless steel sink unit with mixer taps, plumbing for automatic washing machine, tiled floor, doors to the garage, the front and the rear garden.
Bedroom 3 (4.30m x 3.24m)
Window, radiator, coving.
Master Bathroom/WC (2.8m x 2.7m)
Windows, two radiators, tiled walls, deep bath, shower cubicle, two pedestal wash hand basins, low level wc.
Bedroom 4 (4.23m x 3.59m)
Windows to the rear and sides, radiator, built-in wardrobes, coving
First Floor Landing
Window, built-in cupboards.
Bedroom 2 (5.21m x 4.39m)
Window, radiator, cupboards, coving, shelving.
Bathroom/WC (3.28m x 2.19m)
Window to the rear, radiator, raised bath, shower cubicle, pedestal wash hand basin, part-tiled walls, low level wc.
Master Bedroom (5.06m x 4.17m)
Window to the rear, radiator, built-in wardrobes and eaves storage, coving.
Garage (4.90m x 3.02m)
The garage is attached to the property and can be entered through they utility room. Having light, power and water and an electric operated up and over door.
External
The property sits away from the road, along a driveway. There is space to park a number of vehicles to the front and the driveway leads to the garage. There is access to the rear garden, which has splendid views facing towards Horsley and Wylam to the West. The garden is mainly laid to lawn with well stocked flower beds and a number of mature shrubs and bushes, that will provide plenty of colour from early Spring to late Autumn. There is a good sized summer house at the lower end of the garden.
Information
The property falls within Northumberland County Council Tax Band E as from April 2024.
Property info
For more information about this property, please contact
Pattinson - Hexham, NE46 on +44 1434 671107 * (local rate)
Disclaimer
Property descriptions and related information displayed on this page, with the exclusion of Running Costs data, are marketing materials provided by Pattinson - Hexham, and do not constitute property particulars. Please contact Pattinson - Hexham for full details and further information. The Running Costs data displayed on this page are provided by PrimeLocation to give an indication of potential running costs based on various data sources. PrimeLocation does not warrant or accept any responsibility for the accuracy or completeness of the property descriptions, related information or Running Costs data provided here.









































.png)
