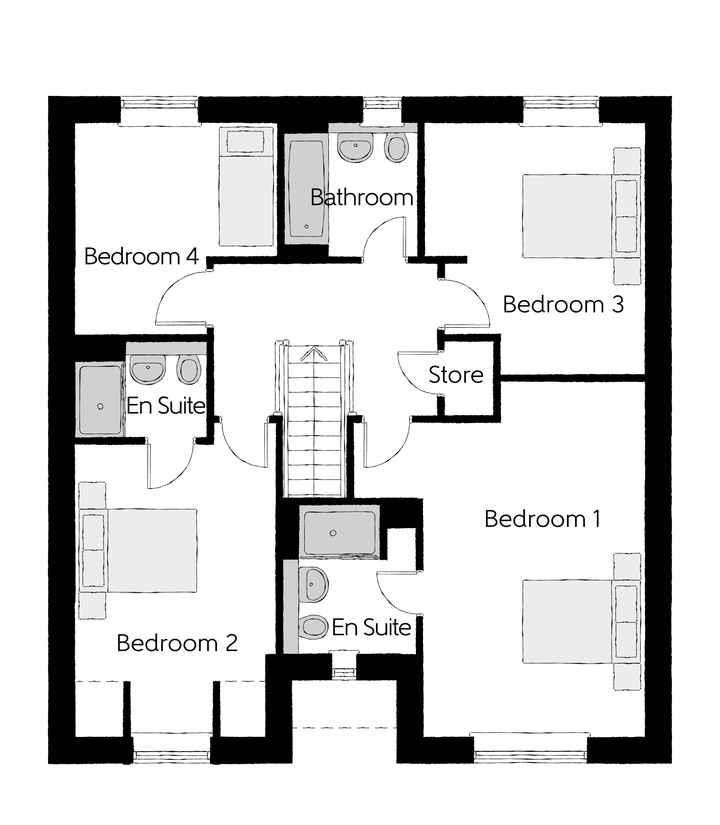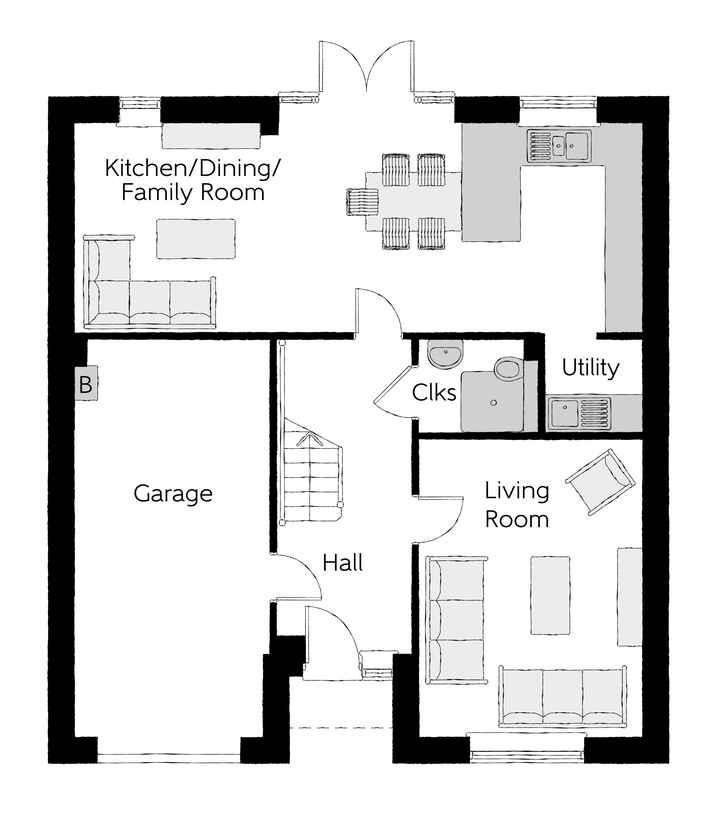Detached house for sale in Peregrine Way, Abbey Heights, North Walbottle NE15
* Calls to this number will be recorded for quality, compliance and training purposes.
Property features
- Four Bedrooms
- Fabulous Dining Kitchen
- Three Bathrooms
- Garage
- Gardens
- Council Tax Band E
- EPC Rating B
Property description
Welcome to The Acacia, a beautiful family home nestled on Peregrine Way within this highly desirable estate. This stunning property was purchased as a newly built home and has been meticulously upgraded by the current owners to offer a luxurious and comfortable living space.
Upon entering The Acacia, you will be greeted by a beautifully designed interior that exudes elegance and style. The owners have spared no expense in upgrading the home, including kitchen upgrade, adding high-quality flooring, carpets and blinds throughout, and changing all sockets and switches to sleek chrome finishes. The bathrooms have been transformed with upgraded mirrors, a double shower head and towel warmers, ensuring a touch of luxury in every corner. The garden has been turfed and fenced, providing a private outdoor oasis for the whole family to enjoy. This spacious 4-bedroom house boasts two en-suite shower rooms and a family bathroom, offering ample space for the whole family to relax and unwind. Newly fitted wardrobes provide ample storage solutions.
The ground floor features a convenient cloakroom, a cosy living room, and an open-plan kitchen, dining and family area, perfect for entertaining guests or spending quality time with loved ones. Additional highlights of The Acacia include a handy utility room, a generously sized garage, and beautifully landscaped gardens both front and rear. With a driveway to the front of the property, parking will never be an issue for you or your guests. Don't miss the opportunity to make The Acacia your new home - a truly exceptional property that seamlessly combines style, comfort, and functionality for modern family living.
Entrance Hallway
Cloaks/wc
Lounge (4.55m x 3.48m)
Dining Kitchen (5.6m x 3.28m)
Family Area (3.28m x 3.18m)
Utility Room (1.5m x 1.5m)
First Floor Landing
Bedroom One (5.54m x 4.5m)
En-Suite
Bedroom Two (4.55m x 3.12m)
En-Suite
Bedroom Three (3.66m x 3.33m)
Bedroom Four (3.3m x 3.12m)
Bathroom
External
Garage (6.12m x 3.05m)
Tenure
Sarah Mains Residential have been advised by the vendor that this property is freehold, although we have not seen any legal written confirmation to be able to confirm this. Please contact the branch if you have any queries in relation to the tenure before proceeding to purchase the property.
Property info
For more information about this property, please contact
Sarah Mains, Newcastle, NE2 on +44 191 686 6288 * (local rate)
Disclaimer
Property descriptions and related information displayed on this page, with the exclusion of Running Costs data, are marketing materials provided by Sarah Mains, Newcastle, and do not constitute property particulars. Please contact Sarah Mains, Newcastle for full details and further information. The Running Costs data displayed on this page are provided by PrimeLocation to give an indication of potential running costs based on various data sources. PrimeLocation does not warrant or accept any responsibility for the accuracy or completeness of the property descriptions, related information or Running Costs data provided here.













































.png)