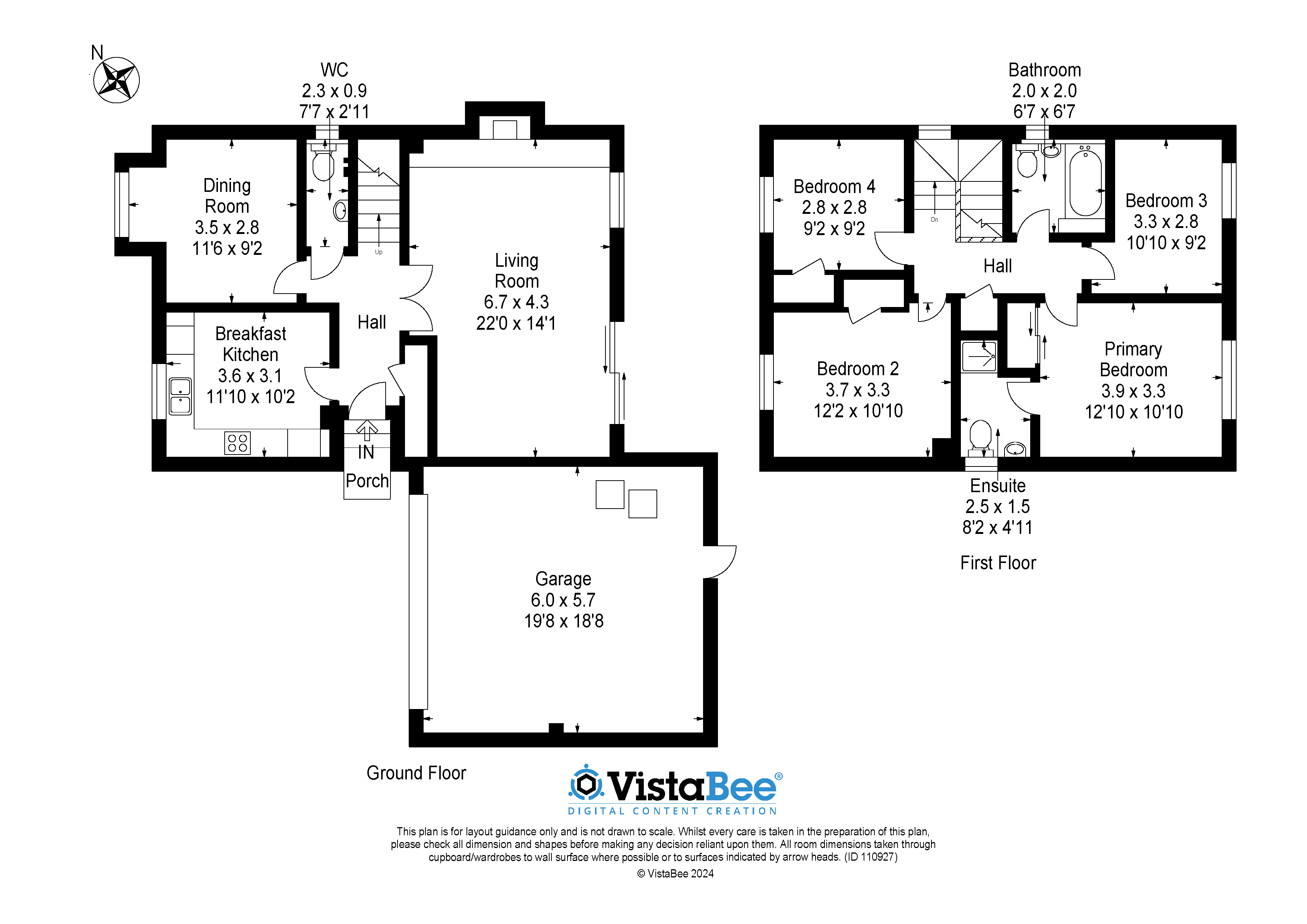Detached house for sale in Murieston Wood, Livingston EH54
* Calls to this number will be recorded for quality, compliance and training purposes.
Property features
- Private garden
- Double garage
- Off street parking
- Central heating
- Double glazing
Property description
The accommodation is spread over two floors, with the ground floor comprising; a welcoming entrance hall leading to a large storage cupboard, a good sized kitchen/breakfast room, a large lounge with sliding patio doors leading to the enclosed rear garden, modern downstairs WC and separate dining room/bedroom 5. The double aspect kitchen/breakfast room benefits from modern downlights, a large double window to the front elevation of the house and a charming porthole window to the side. This light and airy kitchen provides ample space for a table and chairs and is fitted with an abundance of light wood wall and base mounted units, providing generous storage, with complementary worktops & wraparound tile splashbacks, 1 ½ stainless steel sink and drainer with mixer tap and an integrated extractor hood. Included in the sale is an under counter fridge-freezer, the integrated dishwasher, and the free standing electric cooker and washing machine. The dining room is located to the rear of the ground floor and features a generously sized bay window, offering a charming focal point. The room comfortably accommodates a large dining table, perfect for hosting. This room could also be used as a home office or fifth bedroom. Modern, French double doors lead from the hall to the sizeable lounge with wooden floor and boasting a gas fireplace with a stylish black slate hearth & surround. The lounge has expansive glass patio doors that not only grant access to the rear garden but also flood the room with natural light. There is ample space for additional dining in the lounge area. To the end of the hallway is the downstairs WC with modern wash hand basin, black heated towel rail and chrome mixer tap.
The second floor comprises; a large storage cupboard, three-piece family bathroom, primary bedroom with en-suite showroom, two further double bedrooms and one single bedroom. The family bathroom is equipped with a tasteful combination of fixtures including WC, elegant wash hand basin and bath. The spacious primary bedroom is illuminated by a large triple window that overlooks the rear garden, while offering the convenience of a built-in wardrobe with mirrored doors and an en-suite shower room. The en-suite consists of a WC, wash hand basin and large, walk-in electric shower. Both of the two further double bedrooms have built in closet storage and front facing windows giving the same bright and airy feel that is experienced throughout the house.
Externally, the property sits on a generously sized, South facing, corner plot, boasting well-manicured landscaped gardens with mature flower beds, bushes and trees. A monoblock driveway provides useful off-street parking for two vehicles and leads to the double garage, housing the recently replaced gas boiler, complete with remote access electric door, power and lighting with internal access to the rear garden. The rear of the property is fully enclosed, with a delightful combination of easily managed lawn & patio areas, ensuring privacy and seclusion, and perfect for alfresco dining.
The sought-after Murieston neighbourhood provides an array of convenient amenities nearby, such as a local Coop, various takeaway food options, and hair salons. Additionally, the Almondvale Shopping Centre and Livingston Designer Outlet are just a short distance away, offering a wide selection of popular retailers, dining establishments, cafes, and supermarkets. Excellent schools are situated within the vicinity, while recreational opportunities are within easy access including Bellsquarry Woods and Murieston Valley's cycle paths, and woodland trails. There is also a choice of sporting and leisure pursuits including swimming pools, golf courses, libraries and sports centres with a multi-screen cinema situated within the shopping centre.
The Murieston area is well placed for those commuting daily with regular rail links to Edinburgh & Glasgow from Livingston South station, with Edinburgh International Airport just a short drive away. Alternatively, major access roads including the A71 and M8 allow for ease of travel out with the area.
Property info
For more information about this property, please contact
Stewart Watt & Co SSC, EH55 on +44 1506 354553 * (local rate)
Disclaimer
Property descriptions and related information displayed on this page, with the exclusion of Running Costs data, are marketing materials provided by Stewart Watt & Co SSC, and do not constitute property particulars. Please contact Stewart Watt & Co SSC for full details and further information. The Running Costs data displayed on this page are provided by PrimeLocation to give an indication of potential running costs based on various data sources. PrimeLocation does not warrant or accept any responsibility for the accuracy or completeness of the property descriptions, related information or Running Costs data provided here.
































.png)