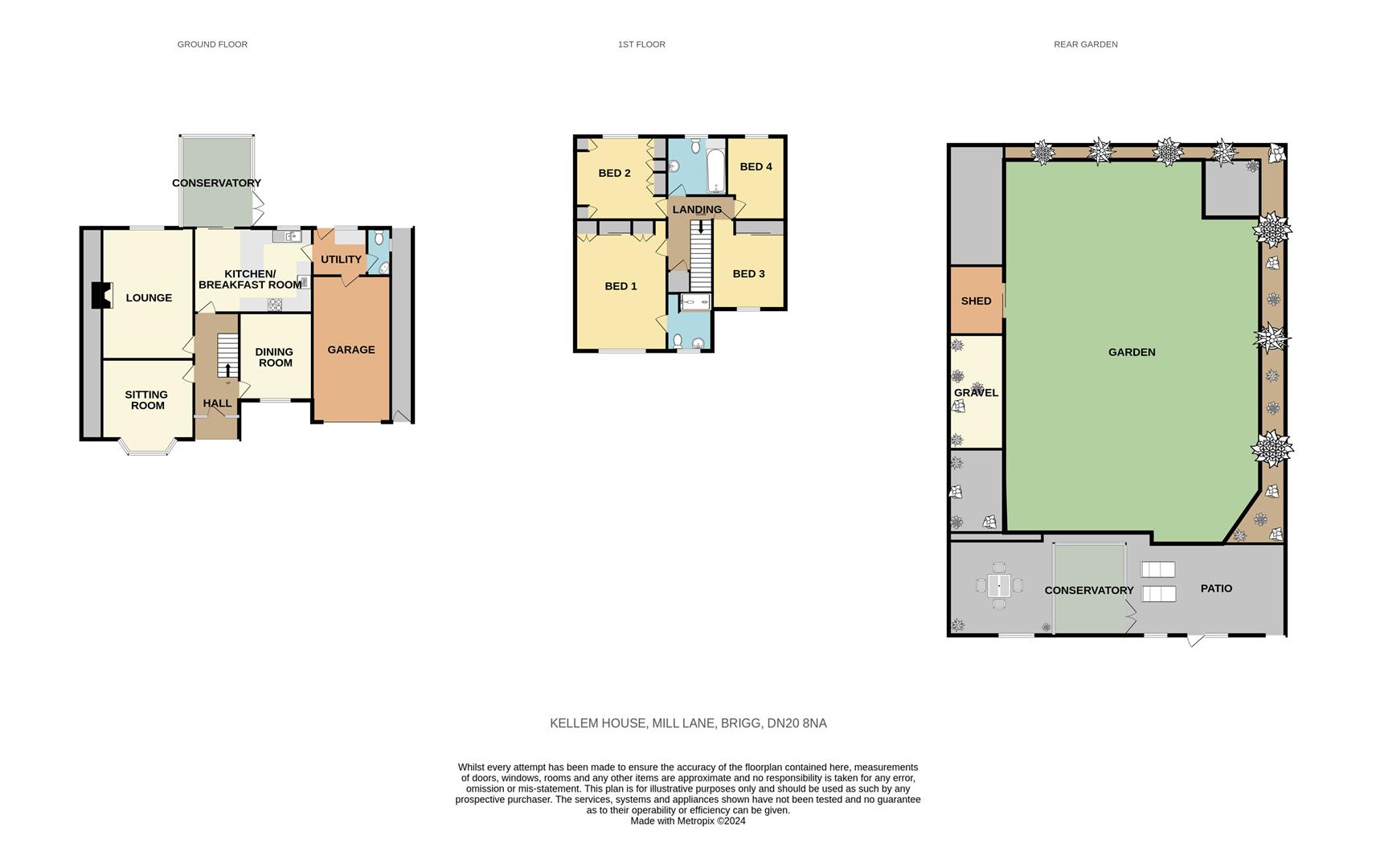Property for sale in Mill Lane, Brigg DN20
* Calls to this number will be recorded for quality, compliance and training purposes.
Property features
- Four bedroom family home
- Two bathrooms
- Large living room
- Sitting room
- Dining room
- Private rear gardens
- Council tax band E
- Freehold
Property description
Welcome to this wonderful, detached family home in Brigg, nestled in a serene and private location with captivating open aspect views both to the front and rear!
Description
Welcome to this wonderful detached family home in Brigg, nestled in a serene and private location with captivating open aspect views both to the front and rear! Boasting ample potential for customization, this property presents an exciting opportunity to tailor it to your tastes and preferences.
Upon entering, you're greeted by a spacious layout that's perfect for family living. To the rear, a generously sized living room awaits, complemented by an additional sitting room and a formal dining room The modern kitchen, equipped with a good range of storage options, is strategically positioned at the back of the house, offering delightful views of the lush lawned private garden. There's potential to seamlessly merge this space with the dining room, creating a bright and expansive family area ideal for gatherings and relaxation.
Completing the ground floor is a convenient utility room, WC, and a charming conservatory, providing additional living space and a connection to the outdoors. Upstairs, the first floor hosts a luxurious master bedroom with its own en-suite, along with three further well-proportioned bedrooms serviced by a family bathroom.
Outside, ample off-street parking and a large lawn greet you, while the south-facing gardens to the rear invite you to soak up the sun and enjoy outdoor activities with family and friends.
Situated on the outskirts of Brigg, this property offers easy access to a plethora of independent restaurants and shops, ensuring convenience and variety. Additionally, the renowned Garden Centre is just a short drive away, further enhancing the appeal of this fantastic location. Brigg truly has so much to offer for a vibrant and fulfilling lifestyle.
Entrance
Via uPVC double glazed door into the hallway with stairs to the first floor and radiator.
Sitting Room
A lovely cosy sitting room with uPVC double glazed bay window to front aspect and radiator.
Dining Room (3.76 m x 3.02m (12'4" m x 9'10"))
Light and coving to ceiling, uPVC double glazed window to front aspect and radiator.
Living Room (5.66m x 3.90m (18'6" x 12'9"))
Accessed from the hallway via double timber doors you will find this dual aspect generous living room with light and coving to ceiling, uPVC double glazed window to rear and side aspect, feature gas fire with timber surround and radiator.
Kitchen (5.09m x 3.53m (16'8" x 11'6"))
Light and coving to ceiling, uPVC double glazed window overlooking the rear gardens, a range of matt grey wall and base units with laminate worktops, space and plumbing for a dishwasher, Zanussi electric fan assisted oven and grill, gas hob and extractor fan space for an American style fridge freezer, breakfast bar and radiator.
Utility Room (2.34m x 2.05m (7'8" x 6'8"))
Light and coving to ceiling, uPVC double glazed window and door to rear aspect, spaced and plumbing for a washing machine and dryer, a range of storage cupboards and door into garage and access to WC.
Wc (0.87m x 2.06m (2'10" x 6'9"))
Light to ceiling, uPVC double glazed window to side aspect, low flush wc and handwash basin
Bedroom One (5.55m x 3.94m (18'2" x 12'11" ))
Light and coving to ceiling, uPVC double glazed window and radiator.
En-Suite (1.48m x 1.95m (4'10" x 6'4"))
Light to ceiling, uPVC double glazed window, hand wash basin, low flush WC, shower cubical and radiator.
Bedroom Two (3.95m x 3.54m (12'11" x 11'7"))
Light and coving to ceiling, uPVC double glazed window to rear aspect and radiator.
Bedroom Three (3.02m x 3.76m (9'10" x 12'4"))
Light to ceiling, uPVC double glazed window to front aspect and radiator.
Bedroom Four (3.66m x 2.38m (12'0" x 7'9"))
Light to ceiling, uPVC double glazed window and radiator.
Bathroom (2.54m x 2.57m (8'3" x 8'5"))
Light to ceiling, uPVC double glazed window, low flush WC, hand wash basin and bath with handheld shower attachment.
External
Nestled at the end of a charming private cul-de-sac, this property offers a serene retreat. The front boasts a driveway providing off-street parking for up to 4 cars. In the rear, a spacious garden awaits, featuring lush lawn areas and a flagstone patio—an ideal setting for outdoor relaxation and entertaining.
Garage (6.32m x 3,36m (20'8" x 9'10", 118'1"))
Roller shutter door, combi boiler
Property info
Kellemhousemilllanebriggdn208Na-High.Jpg View original

For more information about this property, please contact
Biltons The Personal Estate Agent, DN16 on +44 1724 377479 * (local rate)
Disclaimer
Property descriptions and related information displayed on this page, with the exclusion of Running Costs data, are marketing materials provided by Biltons The Personal Estate Agent, and do not constitute property particulars. Please contact Biltons The Personal Estate Agent for full details and further information. The Running Costs data displayed on this page are provided by PrimeLocation to give an indication of potential running costs based on various data sources. PrimeLocation does not warrant or accept any responsibility for the accuracy or completeness of the property descriptions, related information or Running Costs data provided here.






































.png)