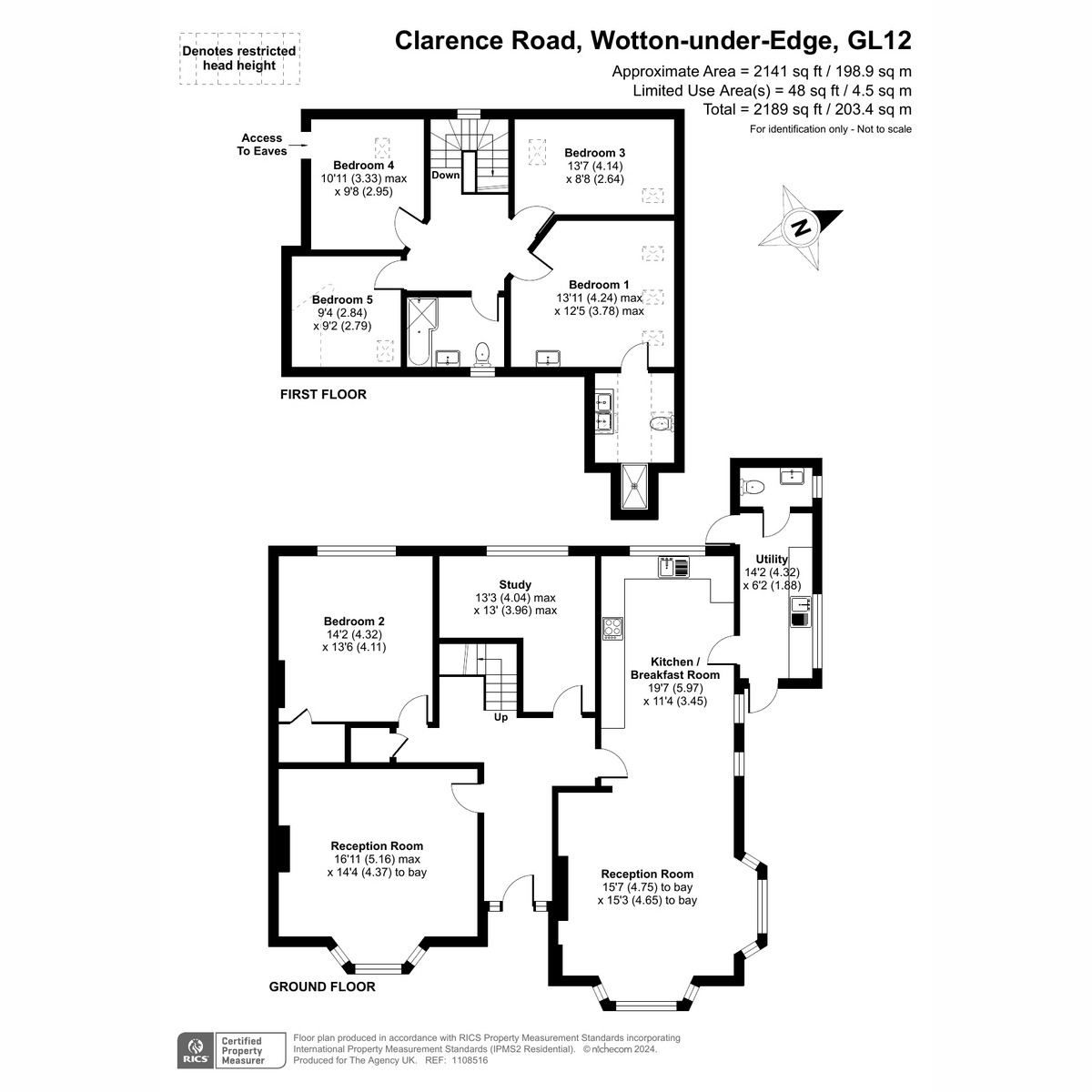Detached house for sale in Clarence Road, Wotton-Under-Edge GL12
* Calls to this number will be recorded for quality, compliance and training purposes.
Property features
- Freehold
- Detached Period Property with Character
- 5 Bedrooms, plus a Study
- 2 Receptions Rooms
- Kitchen/Diner and Utility
- Ensuite, Family Bathroom and W/C
- Driveway for Several Vehicles
- Rural Views over Wotton
Property description
Step inside this enchanting 1930s detached house and immerse yourself in its timeless charm and potential. This deceptively spacious home is nestled on Clarence Road in the picturesque, historic market town of Wotton-Under-Edge.
The Old Orchard presents a wonderful opportunity for home movers seeking a characterful residence with scope for enhancement. Embrace the chance to infuse modern touches into this classic home while preserving its historical allure. While the property requires some modernization, its inherent charm and idyllic setting make it a canvas for creating your dream home.
Interior
As you approach the front door, framed by beautiful stained glass windows and a welcoming recessed porch, anticipation builds for what lies beyond.
Upon entering the wide entrance hall, you notice every room on the ground floor enjoys stained glass windows, casting vibrant hues of light that dance across the walls and floors of this capacious home.
The spacious open plan kitchen/dining/family room area beckons with its characterful features, including a decorative iron mantle and box bay window next to the dining table, which floods the room with natural light and offers stunning views of the surroundings.
The kitchen is a delightful blend of functionality and vintage charm, complete with a gas range oven that adds to the ambiance of this unique setting. A utility room and cloakroom off the main area provide practical conveniences for everyday living.
As you explore further, discover a second reception room boasting its own wood-burning stove, also with glorious stained glass bay window, offering flexibility as an additional living space or tranquil retreat.
Across the hallway, you’re greeted by a further two adaptable rooms, offering a versatile canvas for a variety of uses, whether it be bedrooms, study, playroom or studio.
Venture upstairs via the staircase from the entrance hall to find a wide landing with dormer window, allowing natural light to stream in. Four well-proportioned bedrooms, each offering its own unique charm and potential, extend from the landing. The main bedroom enjoys the luxury of an ensuite bathroom, while a family bathroom serves the remaining bedrooms.
Exterior
Step outside into the generously sized private garden, where a grassy lawn stretches out before you, offering ample space for outdoor activities and relaxation. A secluded seating area to the side of the property invites you to unwind and soak in the picturesque rural views that extend over Wotton.
To the front, a gravelled driveway provides parking space for several vehicles, ensuring convenience for residents and guests alike.
Location
Wotton-Under-Edge’s name is derived from the fact that it sits on the edge of the Cotswolds, enjoying both the outstanding natural beauty of the Cotswolds Way with convenient access to Bath, Bristol and Gloucester. It’s steeped in History, with it’s oldest building dating back to the Thirteen century, and has a real community feel.
A dynamic, lively High Street runs through the heart of the town, offering a multitude of unique, locally owned businesses. Here, you can find an array of shops, restaurants, pubs, coffee shops, bakery's and other amenities to suite all of your needs.
‘The British School’ and ‘Blue Coat’ are both Ofsted rated ‘Good’ primary schools located within the town. The sough after secondary school, Katharine Lady Berkley, can also be found near by
Property info
For more information about this property, please contact
The Agency UK, WC2H on +44 20 8128 0617 * (local rate)
Disclaimer
Property descriptions and related information displayed on this page, with the exclusion of Running Costs data, are marketing materials provided by The Agency UK, and do not constitute property particulars. Please contact The Agency UK for full details and further information. The Running Costs data displayed on this page are provided by PrimeLocation to give an indication of potential running costs based on various data sources. PrimeLocation does not warrant or accept any responsibility for the accuracy or completeness of the property descriptions, related information or Running Costs data provided here.



























.png)
