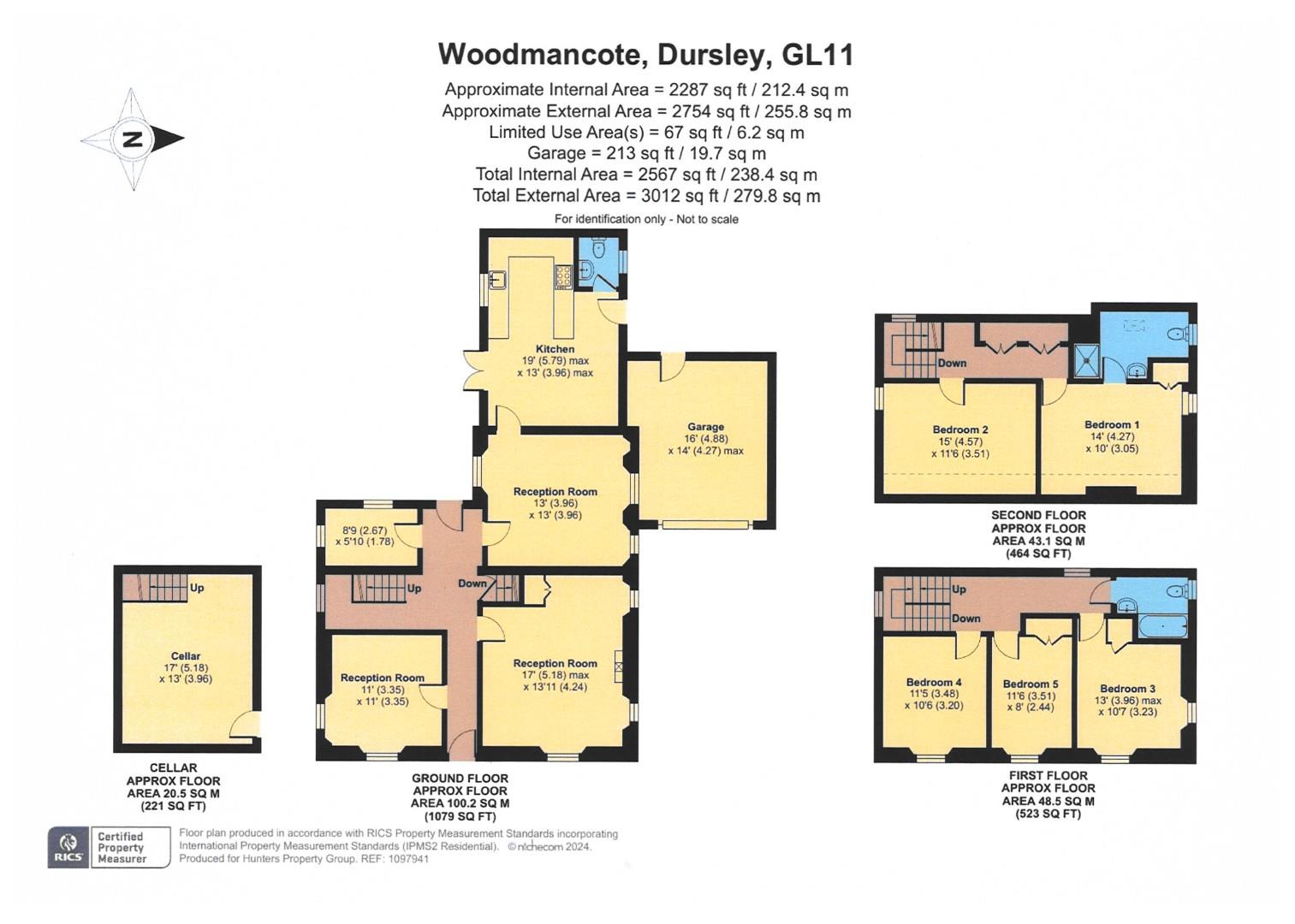Property for sale in Woodmancote, Dursley GL11
* Calls to this number will be recorded for quality, compliance and training purposes.
Property features
- Detached Family Home Retaining Many Original Features
- Five Bedroons
- Kitchen/Breakfast Room
- Three Reception Rooms
- Family Bathroom, Ensuite & Downstairs Cloakroom
- Utility/Walk-in Pantry
- Cellar
- Mature Gardens
- Driveway Leading to Garage
Property description
Woodleigh House is a unique home situated on the outskirts of the Cotswold's escarpment moments from Dursley town centre, boasting a wealth of character and charm throughout with generous and versatile accommodation. Woodleigh House, is believed to date back to the 1870's and retains many of it's original features, including fireplaces, sash windows, high ceilings and flag stone flooring.
The ground floor accommodation comprises of three reception rooms, kitchen with downstairs WC, utility room and access to cellar. On the first and second floors, there are a total of five bedrooms with ensuite shower room to principal bedroom and family bathroom.
The house is well positioned for access into the Town Centre of Dursley with its shopping centre, Sainsbury's Supermarket, leisure centre/swimming pool, library, doctor's surgery and dentist. Rednock Secondary School is within walking distance and there are excellent primary schools nearby. For those commuting to the major cities of Bristol, Gloucester and Cheltenham the A38 and M5 motorway provide day to day travelling routes, together with the main line train station at Box Road, Cam; serving Bristol and London (Paddington) via Gloucester and Kemble Station (approx 25 minutes drive).
Entrance Hall
Entry via wooden front door into a spacious hallway with tiled flooring, radiator, ceiling light, exposed stone walling and dog legged staircase leading to first floor landing with under stairs storage.
Kitchen/Breakfast Room
Fitted with a range of wooden wall and base units with wooden worktops over, range cooker with extractor fan over, ceiling spotlights, tiled flooring, stainless steel sink and drainer unit, tiled splashback, integrated fridge and freezer, vertical radiator, window and French doors leading to rear garden, archway through to downstairs WC. Side access leading to parking area.
Cloakroom
With WC, wash hand basin, tiled flooring.
Dining Room
Having sash windows, ceiling light, radiator, built in shelving, wall lights, wood flooring.
Cellar
Steps lead from the hallway into cellar with stone flooring, power and light, side access leads to the front of the property. It is a well ventilated area with a good ceiling height.
Living Room
Having dual aspect sash windows, elm wood flooring, feature fireplace with Morso woodburning stove, ceiling light.
Second Reception Room
Having dual aspect sash windows, ceiling light, radiator, carpet.
Utility / Walk-In Pantry
With flagstone flooring, built in shelving, window, space and plumbing for washing machine, wall mounted combination boiler.
First Floor Landing
From the entrance hall a dog legged staircase leads to half landing with window and further stairs lead to first floor landing.
Bedroom
Having sash window, radiator, carpet, ceiling light.
Bedroom/Study
With built in storage housing hot water tank, sash window, carpet, ceiling light.
Bedroom
With two sash windows to side and front, cupboard with hanging rail, radiator, carpet, ceiling light.
Bathroom
Having low flush WC, vanity wash hand basin with mixer tap and storage beneath, p-shape bath with shower screen and shower over, fully tiled walls and floor, glazed window, heated towel rail.
Second Floor
Stairs lead from first floor to second floor with fitted storage with shelving.
Bedroom
With sash window, radiator.
Principal Bedroom
With sash window, fitted cupboard, exposed beams, radiator, loft access and door to;
Ensuite Shower Room
Having low flush WC, wash hand basin with mixer tap, fully tiled shower cubicle, part tiled walls, glazed window to side, Velux window, feature beam, storage cupboard.
Garage
With up and over door, personal door to rear leading to seating bistro area.
Outside
Mature garden with patio area, organic garden, fence boundaries, side access.
Property info
For more information about this property, please contact
Hunters - Dursley, GL11 on +44 1453 799541 * (local rate)
Disclaimer
Property descriptions and related information displayed on this page, with the exclusion of Running Costs data, are marketing materials provided by Hunters - Dursley, and do not constitute property particulars. Please contact Hunters - Dursley for full details and further information. The Running Costs data displayed on this page are provided by PrimeLocation to give an indication of potential running costs based on various data sources. PrimeLocation does not warrant or accept any responsibility for the accuracy or completeness of the property descriptions, related information or Running Costs data provided here.

































.png)
