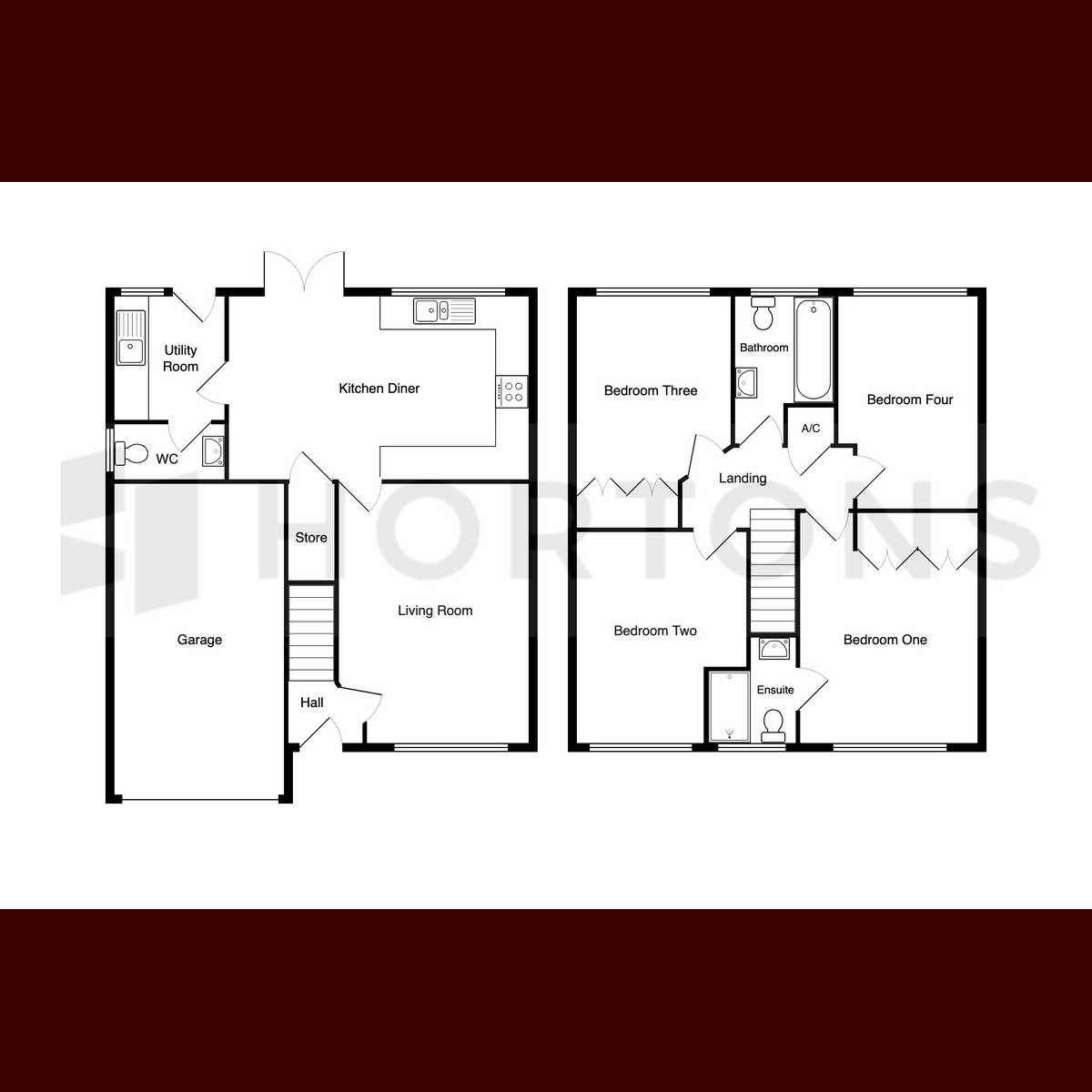Detached house for sale in Royal Drive, Countesthorpe, Leicestershire LE8
* Calls to this number will be recorded for quality, compliance and training purposes.
Property description
Hortons are pleased to present this impressive four bedroom detached family home, built by the reputable builders, Redrow Homes, to a high standard in 2015 and much improved by the present owners more recently. Set at the end of a quiet cul-de-sac, the plot is also a huge advantage with more space than most, particularly to the front of the property. Internally the home is presented to a high standard, with refitted kitchen, bathrooms and a host of high quality fixtures & fittings throughout, and outside the rear garden has been beautifully landscaped.
As you step into the property through the covered storm porch entrance, you arrive at the hallway providing access to the main accommodation with staircase rising to the upper floor. The living room is positioned to the front, with pleasant views over the front garden and green area beyond. There is plenty of space in this room for multiple pieces of furniture and it lends itself to several different layouts. At the rear of the home lies the impressive kitchen diner, with an attractive range of matching units to base & eye levels, worktop surfaces, space for appliances, dining area and French doors leading directly out to the garden. Completing the ground floor is the utility room, also with rear access, and cloakroom WC.
Moving upstairs, the central landing provides access to the bedrooms and family bathroom. The master bedroom is positioned to the front, along with built in wardrobes and an ensuite shower room. The other bedrooms are also all doubles in size and the family bathroom is positioned in the middle at the rear.
Externally, occupying a delightful position at the end of the road, the property offers off road parking for several vehicles with a large lawn and membrane beneath, tarmacadam driveway, tidy bin store and path leading to the entrance porch. The garage is integral, with up & over door from the front, lighting and power. To the rear, the present owners have landscaped the garden beautifully to offer various seating / patio areas great for entertaining, a central artificial lawn for low maintenance, well stocked gravelled borders with growing trees to offer privacy and there is a large space to one side housing a timber store. Access from the other side leads to the front.
Rooms & Measurements...
- Hallway: 4'1" x 5'5" (1.24m x 1.65m)
- Living Room: 15'2" x 11'1" (4.62m x 3.38m)
- Kitchen Diner: 10'8" x 17'6" (3.25m x 5.33m)
- Utility Room: 7'2" x 6'2" (2.18m x 1.88m)
- Cloakroom WC: 3'2" x 6'3" (0.97m x 1.91m)
- Landing: 4'2" x 10'1" (1.27m x 3.07m)
- Master Bedroom: 13'7" x 13'7" (4.14m x 4.14m)
- Ensuite: 6'6" x 5'6" (1.98m x 1.68m)
- Bedroom Two: 12'4" x 9'5" (3.76m x 2.87m)
- Bedroom Three: 11'5" x 8'8" (3.48m x 2.64m)
- Bedroom Four: 12'3" x 8'6" (3.73m x 2.59m)
- Family Bathroom: 8'11" x 6'2" (2.72m x 1.88m)
- Garage: 18'3" x 9'4" (5.56m x 2.84m)
What Our Sellers Say...
“We were drawn to this house when we bought it as we liked the area, having moved from Oxfordshire, to be closer to family, we really liked Redrow’s developments and this particular house had the lovely large and private (for a new build) plot exposed to no public foot or road traffic. The transport links are great, only 15-20 mins to city centre outside rush hour, cycling distance to work in city centre, regular buses to local towns and city as well as close by supermarkets and shopping.”
Further Notable Points...
Tenure: Freehold
EPC: B (excellent for a detached home!)
Council Tax Band: D
Local Authority: Blaby District Council
Year Built: 2015 by Redrow Homes
Mains Services: Electricity Gas Water Drainage Telephone
Heating: Gas Fired Central Heating
Maintenance Charge for the development: £226 per year.
This covers upkeep of the communal areas / greens / attractive lawn in front of the row on Royal Drive
Disclaimer
Important Information:
Property Particulars: Although we endeavor to ensure the accuracy of property details we have not tested any services, equipment or fixtures and fittings. We give no guarantees that they are connected, in working order or fit for purpose.
Floor Plans: Please note a floor plan is intended to show the relationship between rooms and does not reflect exact dimensions. Floor plans are produced for guidance only and are not to scale
Property info
For more information about this property, please contact
Hortons, LE1 on +44 116 484 9873 * (local rate)
Disclaimer
Property descriptions and related information displayed on this page, with the exclusion of Running Costs data, are marketing materials provided by Hortons, and do not constitute property particulars. Please contact Hortons for full details and further information. The Running Costs data displayed on this page are provided by PrimeLocation to give an indication of potential running costs based on various data sources. PrimeLocation does not warrant or accept any responsibility for the accuracy or completeness of the property descriptions, related information or Running Costs data provided here.







































.png)
