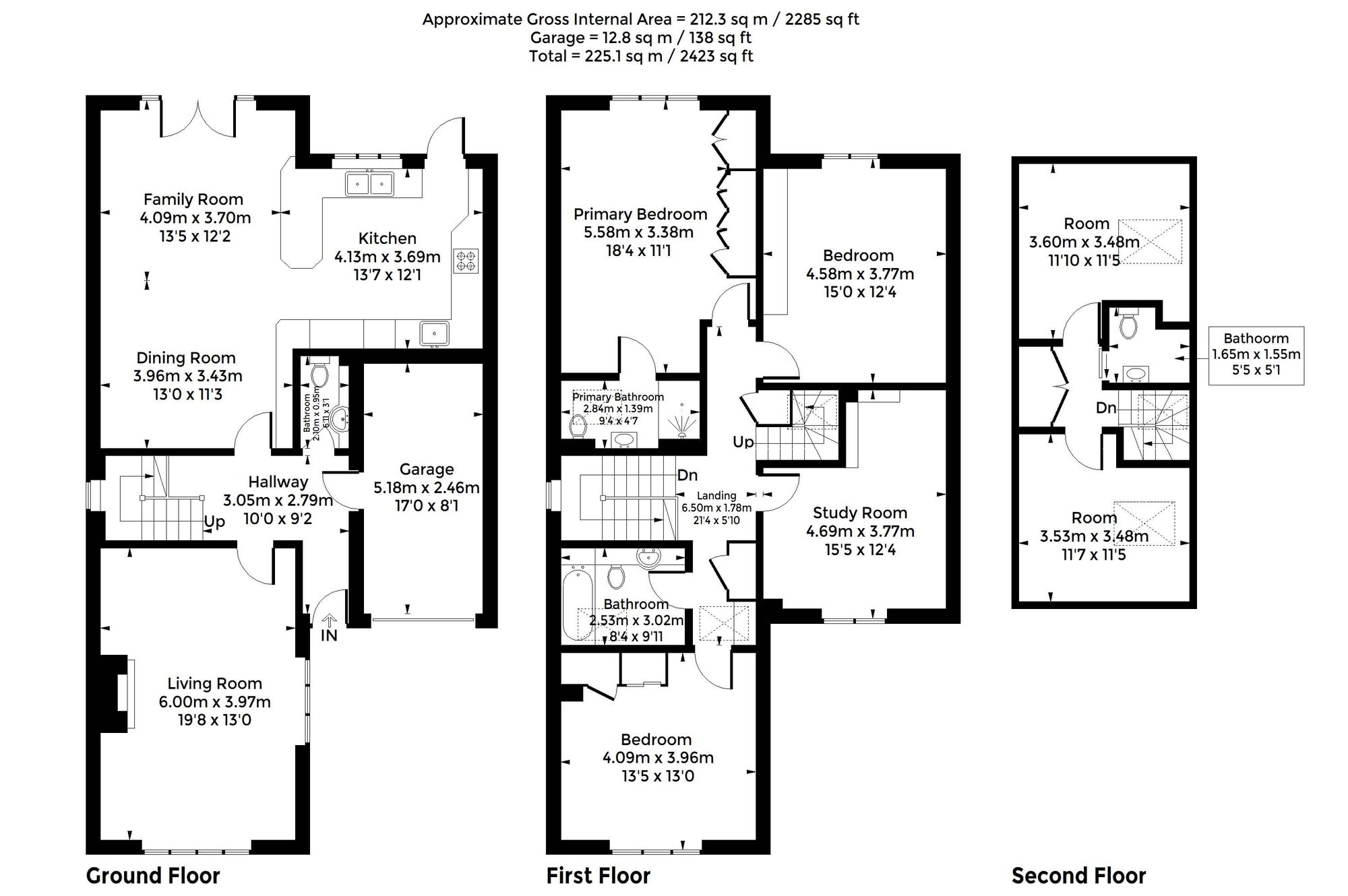Detached house for sale in The Downs, Standlake OX29
* Calls to this number will be recorded for quality, compliance and training purposes.
Property features
- Desirable village location
- Impeccable double aspect sitting room with feature stone fireplace and oak flooring
- Single integral garage & Additional Parking for 4/5 cars
- Large, private garden including composite decked sitting area, raised beds & summer house
- Stunning and superbly equipped kitchen/dining/family room
- Underfloor heating to the ground floor
- 4 Double Bedrooms (plus a further 2 rooms)
Property description
Beautifully presented and extended detached dwelling in a sought after village location with ample driveway parking and rolling fields to the front.
EPC Rating: D
Entrance Hall
A modern and welcoming spacious entrance hall with doors to WC, kitchen, sitting room and internal garage.
WC
Low level WC with vanity wash hand basin. Tiled floor.
Sitting Room
A beautiful and most welcoming reception room with solid oak wooden flooring, double aspect windows to front and side. Central focal stone open fireplace and hearth.
Kitchen/Dining/Family
With a continuation of tiled flooring throughout the whole space, this glorious kitchen/dining/family room certainly is the focal point of this family home. Offering a plethora of base and wall units, ample granite worksurfaces, breakfasting bar and built in dishwasher, this bright entertaining space also benefits from underfloor heating. Space for large upright fridge freezer. Doors to rear decked area and garden. Window to rear aspect.
Bedroom/Office
L shaped double bedroom (currently utilised as an office). Window to front aspect.
Bedroom
A bright double bedroom with built in wardrobes/store. Window to front aspect.
Bedroom
Superb double bedroom with window to rear aspect.
Bedroom
Large principal double bedroom with full wall wardrobe/storage space. Window to rear aspect. Ensuite with walk-in double shower, low level WC, granite topped vanity wash hand basin with storage under. Large wall mounted chrome heated towel rail. Velux roof window.
Family Bathroom
Fully tiled suite with panel bath, single shower, low level wc and vanity wash hand basin with storage above and beneath. Large wall mounted chrome heated towel rail. Velux roof window.
Bedroom
A bright room that can be used for a variety of uses. Currently used as an occasional room/den. Electric panel heater. Velux roof window.
Bedroom/Hobbies Room
Currently utilised as storage/hobbies room. Small eaves storage. Electric panel heater. Velux roof window.
WC
Situated in the eaves of the top floor this handy space consists of low level WC with wall mounted wash hand basin.
Garden
Morning sun benefits this well landscaped garden. A low maintenance composite raised decked area is enclosed with stainless steel and glass. Step down to the lawned area, gravel pathways and raised borders and enjoy the evenings by the summer house.
Parking - Garage
Garage with electric roller door and additional driveway parking for 4/5 cars. Ev charging point
For more information about this property, please contact
Martyn Cox & Company, OX28 on +44 1993 639910 * (local rate)
Disclaimer
Property descriptions and related information displayed on this page, with the exclusion of Running Costs data, are marketing materials provided by Martyn Cox & Company, and do not constitute property particulars. Please contact Martyn Cox & Company for full details and further information. The Running Costs data displayed on this page are provided by PrimeLocation to give an indication of potential running costs based on various data sources. PrimeLocation does not warrant or accept any responsibility for the accuracy or completeness of the property descriptions, related information or Running Costs data provided here.










































.png)

