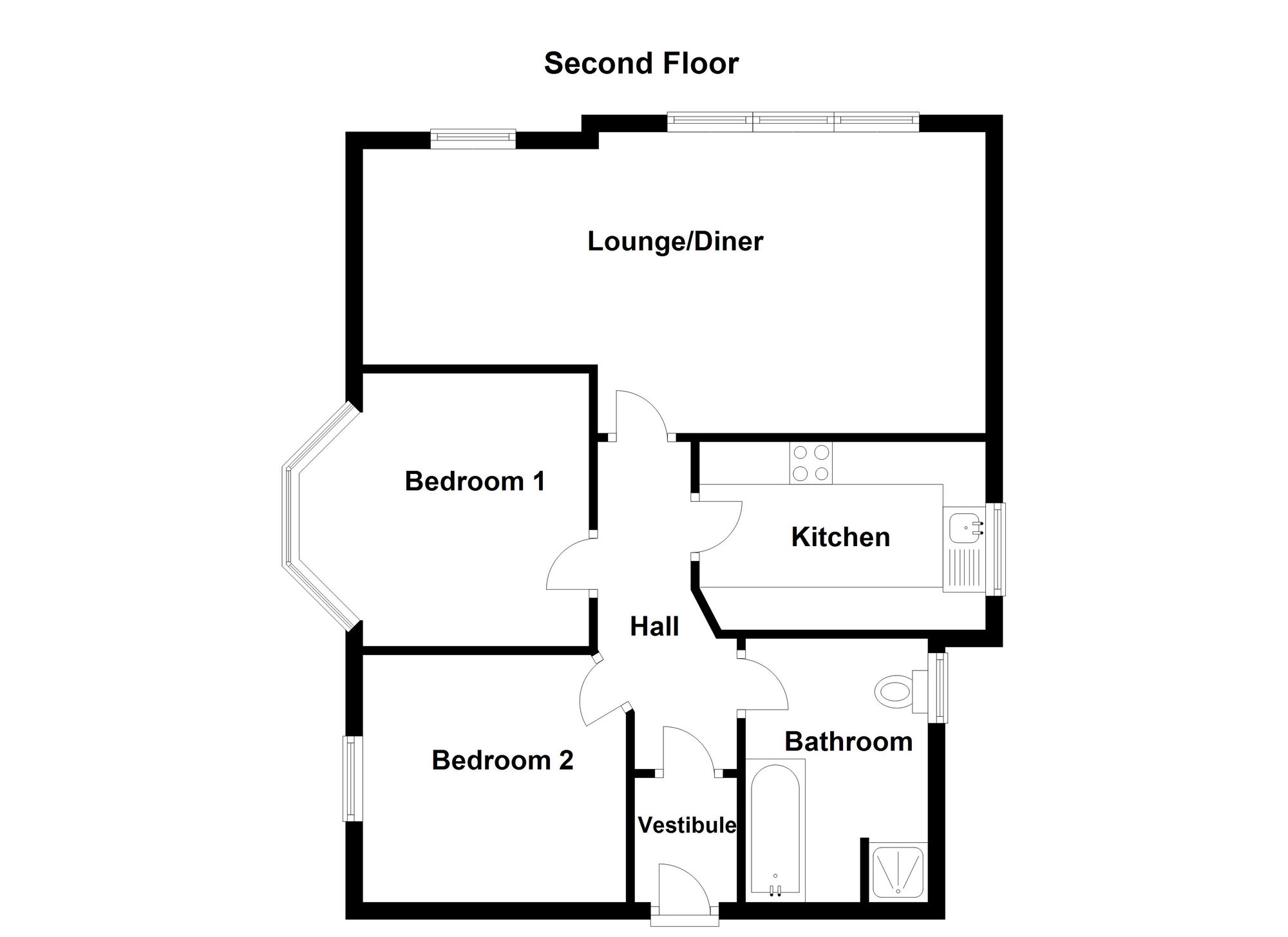Flat for sale in Sandwich Road, Eccles, Manchester M30
* Calls to this number will be recorded for quality, compliance and training purposes.
Property features
- Second Floor Two Bedroom Apartment in Ellesmere Park
- Loft Access
- Offered on a Chain Free Basis
- A Designated Car Parking Space
- Nearby to Salford Royal Hospital
- Walking Distance to Monton Village for Local Shops, Bars, Restaurants & Cafes
- Close by to Major Transport Links & to the Trafford Centre, Media City & Manchester City Centre
- Ground Rent is £75.00 per annum. 999 year lease, approx 32 years have gone.
- Service Charge £105.00 per month
- Awaiting EPC
Property description
Offered Chain Free! Denefield Place is situated on the ever popular Sandwich Road in the heart of Ellesmere Park, within a short walk of Monton Village, Salford Royal Hospital and the regions Motorway Links. Number 9 is a delightful two bedroom Second Floor apartment which offers spacious accommodation including: Entrance Vestibule and Hall, Separate Kitchen, Lounge/Diner, Two Double Bedrooms and a Good Sized Family Bathroom. Externally, the development benefits from well maintained communal gardens to the rear and side, allocated parking for one vehicle together with additional visitors parking. Internal Viewing is Highly Recommended!
Entrance Vestibule
External door leads in from the communal lading. Internal door leads through to:
Hall
Internal doors lead through to:
Kitchen (3.45m x 2.39m)
Window to the rear elevation. Fitted with a range of wall and base units complete with contrasting work surfaces and integrated appliances including: Oven, hob and extractor hood with space for a fridge/freezer, washing machine and dishwasher.
Lounge Area (4.52m x 2.39m)
Feature window to the rear elevation with views over the well maintained communal gardens. T.V point. Open to:
Dining Area (2.79m x 2.39m)
Window to the rear elevation.
Bathroom
Window to the side elevation. Fitted with a shower cubicle, bath, low level W.C and a wash hand basin. Part tiled walls. Inset spotlights.
Garden
Communal Gardens.
For more information about this property, please contact
Briscombe, M28 on +44 161 300 0200 * (local rate)
Disclaimer
Property descriptions and related information displayed on this page, with the exclusion of Running Costs data, are marketing materials provided by Briscombe, and do not constitute property particulars. Please contact Briscombe for full details and further information. The Running Costs data displayed on this page are provided by PrimeLocation to give an indication of potential running costs based on various data sources. PrimeLocation does not warrant or accept any responsibility for the accuracy or completeness of the property descriptions, related information or Running Costs data provided here.


























.png)


