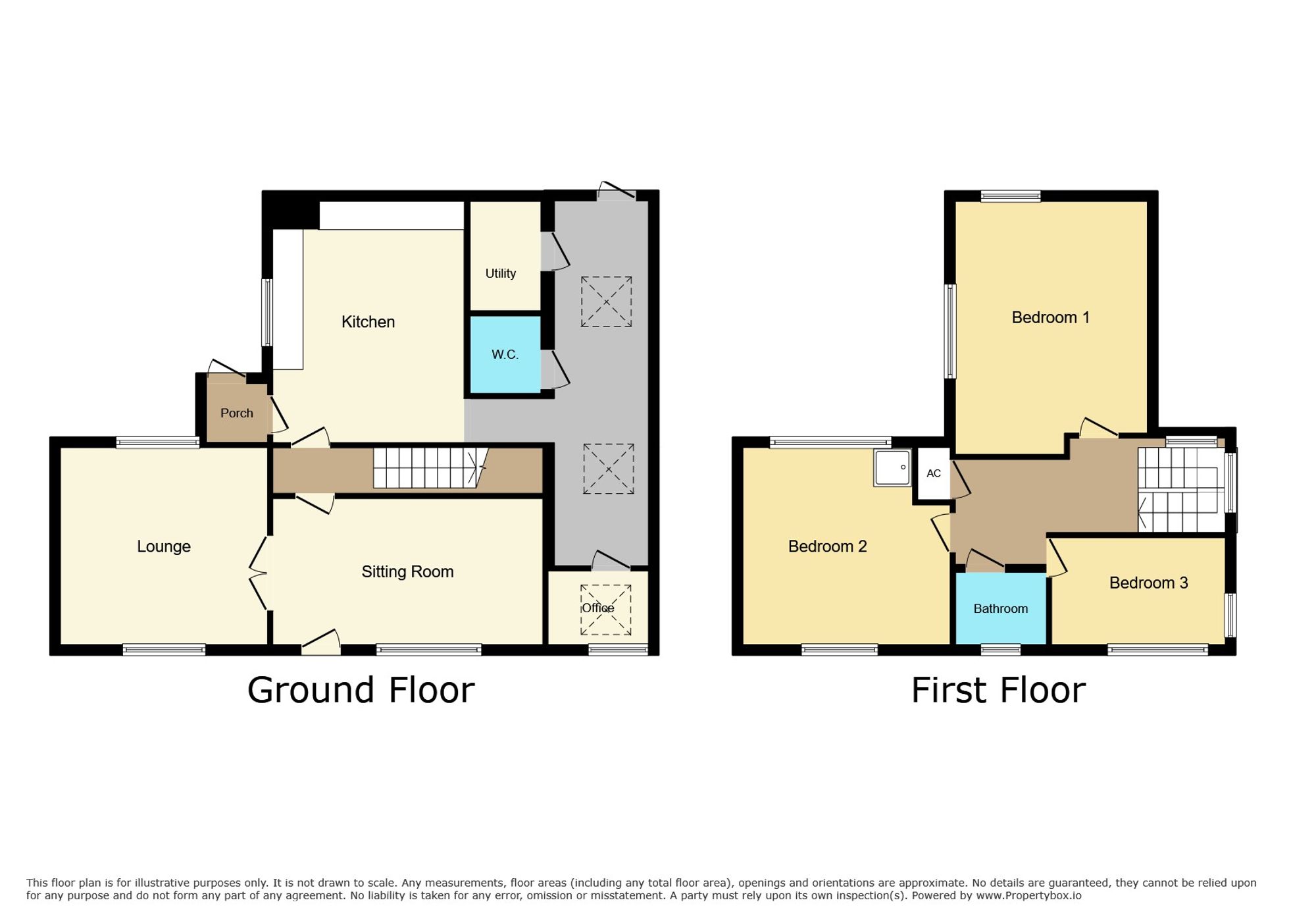Detached house for sale in Prospect Villa, 45 Islington, Trowbridge BA14
* Calls to this number will be recorded for quality, compliance and training purposes.
Property features
- Period Property
- Double Garage
- Central Location
- Three Bedrooms
Property description
Introducing this unique 3-bedroom detached house, a true gem in a central location. This period property boasts a delightful character with the added convenience of a double garage. Inside, the house is light and bright with many rooms having dual aspect windows. The accommodation comprises of a welcoming living room, a separate dining area perfect for entertaining, a well-equipped kitchen, and three cosy bedrooms. The property is a fantastic opportunity for those seeking a blend of character and modern comforts, with the potential for personalisation.
Outside discover the courtyard garden, offering a peaceful retreat with access to the side and front of the property. Additionally, the double garage presents an exciting opportunity for conversion into a fully serviced single-storey living space, making it a versatile addition to the property. Parking is a breeze with space for one car directly in front of the garage, ensuring convenience for residents and visitors alike. Don't miss out on the chance to make this property your own – a rare find that promises both character and potential in a prime location.
EPC Rating: D
Location
Located within walking distance of local schools and shops and also within easy reach of the canal.
Porch (1.61m x 1.23m)
Porch to rear of property
Kitchen (3.71m x 3.55m)
Kitchen with a range a of wall and base units, eye level oven, electric hob with extractor over. Sink underneath the window to courtyard.
Dining Room
Large dining room window to front and front door opening in to the room. Double doors through to the lounge
Lounge (3.90m x 4.58m)
Lounge with feature gas fire place, radiator and dual aspect windows to front and courtyard.
Utility Area
Utility area with desk space, sink area and plumbing for washing machine. Large storage cupboard. Two Velux windows and window and door to double garage.
Study (3.55m x 1.84m)
Office / Extra bedroom space with Velux window and window to front. This room also houses the boiler.
WC
WC located off the Utility Room with hand basin.
Landing
Wrap around landing with window at top of the stairs and small balustrade with doors to all bedrooms and bathroom. Large airing cupboard and loft access with built in ladder.
Bedroom 1 (4.42m x 3.91m)
Dual aspect windows to front and rear. Radiator. Shower cubicle in corner of bedroom.
Bedroom 2 (3.69m x 3.70m)
Bedroom with dual aspect windows to side and rear, radiator.
Bedroom 3 (3.63m x 2.74m)
Bedroom to front of property with dual aspect windows to front and side. Radiator and wash basin unit.
Family Bathroom (2.42m x 2.08m)
Bathroom with 3 piece white suite consisting of bath with shower over, WC and hand basin with cupboards under. Heated towel rail and obscured arch window to front.
Rear Garden
Courtyard garden with access to side and front of property. Porch with access to rear of property.
Front Garden
Half height walled and railed front garden with gate and path to front door. Laid to lawn and flower borders.
Parking - Garage
Double garage with scope to convert to a fully serviced single storey living space.
Parking - Driveway
Space for one car directly in front of garage to rear of property.
For more information about this property, please contact
Grayson Florence Property, BA14 on +44 1225 616598 * (local rate)
Disclaimer
Property descriptions and related information displayed on this page, with the exclusion of Running Costs data, are marketing materials provided by Grayson Florence Property, and do not constitute property particulars. Please contact Grayson Florence Property for full details and further information. The Running Costs data displayed on this page are provided by PrimeLocation to give an indication of potential running costs based on various data sources. PrimeLocation does not warrant or accept any responsibility for the accuracy or completeness of the property descriptions, related information or Running Costs data provided here.































.png)
