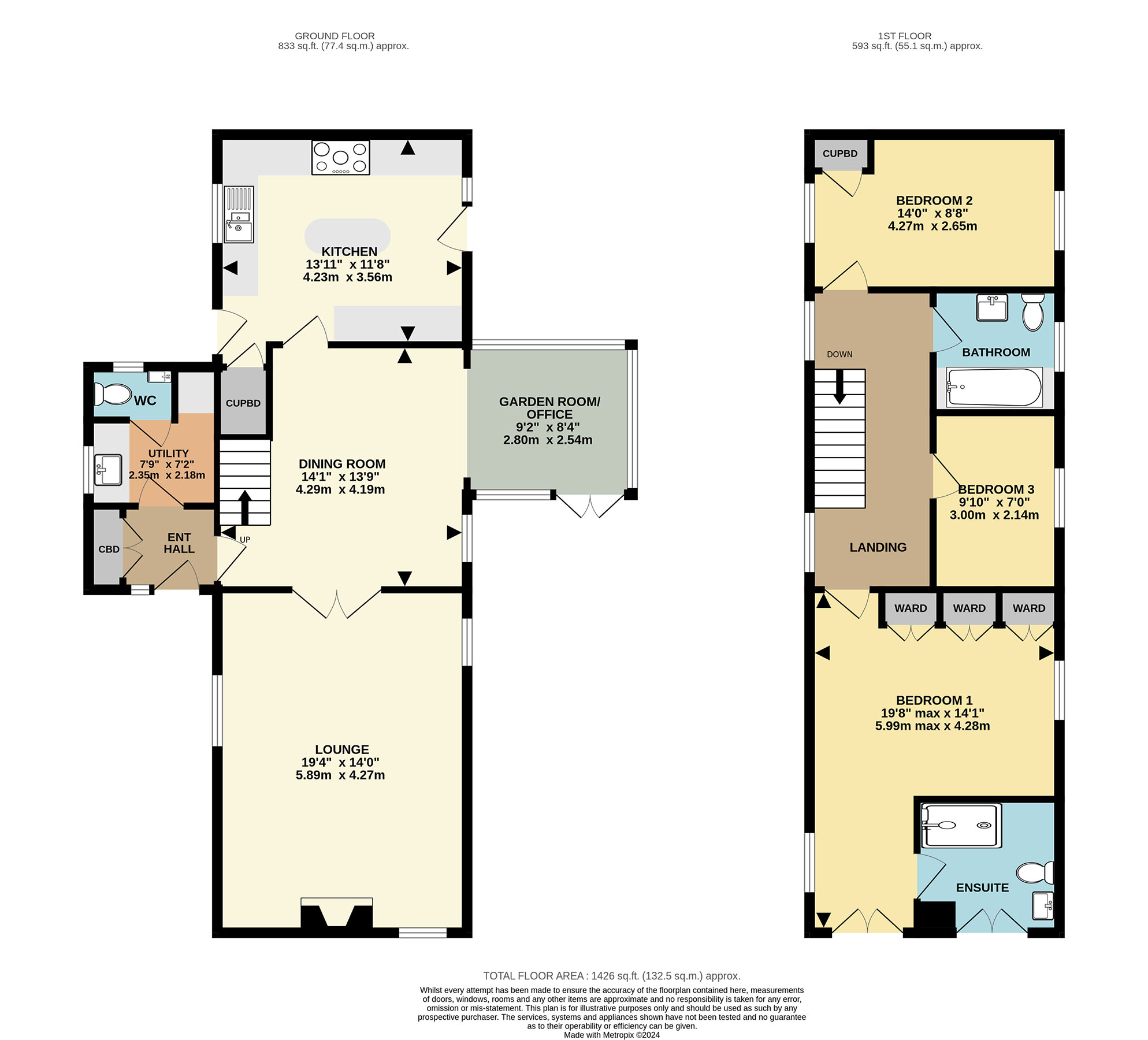Detached house for sale in Field Lane, Wistow YO8
* Calls to this number will be recorded for quality, compliance and training purposes.
Property features
- Rare To The Market
- Open Plan Kitchen/Breakfast Area
- Three Double Bedroom Detached Property
- Downstairs W/C & Utility Room
- Conservatory
- Stunning Views
- Electric Car Charger
- Master Bedroom with En Suite
- Separate Dining Room
- Ample Off Street Parking
Property description
Introducing an exceptional and rare property to the market in a sought after village of
Wistow, this beautiful home has undergone a modernization by the current vendor, perfect for a spacious and luxurious family living experience.
You can access the property from two separate ways, from the back where you will
be greeted with electric gates at the bottom of the drive, offering both security and
convenience and from the front through the wooden gate next to a driveway which
can accommodate multiple cars, ideal for when you entertain family and friends.
The garden itself is a private oasis with breathtaking views of the surrounding fields.
A large wooden shed discreetly tucked away, two patio areas, and a gravelled
driveway complete the well-designed outdoor space. Hidden behind the house is a
secluded decking area, currently housing a hot tub.
Stepping through the front door, you are welcomed into the entrance hall, complete
with a large storage cupboard perfect for jackets and shoes, a handy utility room, and a W/C. To the right, you enter the dining room, which seamlessly flows into the
conservatory and lounge, creating a cohesive living space. The lounge boasts a
magnificent multi-fuel log burner placed on a granite hearth, complemented by a
decorative oak mantelpiece. With a full-height window to one side and a further two
windows, the lounge is bright and spacious, overlooking the patio area on both sides.
Double doors between the dining room and the main lounge can be closed to create
separate spaces when desired.
The conservatory, equipped with a solid roof and low wall, is a versatile all-year-
round room. French doors lead to the lovely patio area and offer captivating views of
the fields. Currently functioning as an office, this room could easily be converted into
a playroom or dining room, adapting to your family's needs.
The kitchen is an elegant and functional space, featuring bespoke cream top and
bottom units, a central breakfast bar, and a durable black granite work surface
throughout. Remote lighting, a free-standing American style fridge freezer, a free-
standing dishwasher (not included in the sale), an integrated wine cooler, and a five-
ring induction hob / range double oven are just a few of the kitchen's exceptional
features. The kitchen further opens up to a charming courtyard.
Moving to the first floor, you will find two generously-sized double bedrooms and a
further single bedroom, a large landing, and a well-appointed family bathroom. The
master bedroom is truly outstanding, boasting bespoke fitted wardrobes that offers
ample storage space for all your belongings. The modern en-suite includes a shower
and a Juliette Balcony with frosted glass, allowing for privacy while still allowing
natural light to illuminate the space. Additionally, the master bedroom also features
its own balcony with a glass banister, which allows to enjoy the stunning views
directly from the comfort of your bed. Imagine sipping a cup of tea on those tranquil
early mornings or admiring the sunset on warm summer evenings.
The property is equipped with a car charger, new oil central heating, and air
conditioning on the upper level as well as in the garden room/office, ensuring optimal
comfort and convenience for all seasons.
Wistow has a village pub, fish and chip shop and a Primary School. This lovely
village is approx. 2 miles north of Selby which also has lots of amenities such as
supermarkets, schools, leisure centre, train station, bars and restaurants. You can
also access the many road networks such as the A1, A64, A63 and the A19.
Property info
For more information about this property, please contact
Preston Baker - Selby, YO8 on +44 330 038 9443 * (local rate)
Disclaimer
Property descriptions and related information displayed on this page, with the exclusion of Running Costs data, are marketing materials provided by Preston Baker - Selby, and do not constitute property particulars. Please contact Preston Baker - Selby for full details and further information. The Running Costs data displayed on this page are provided by PrimeLocation to give an indication of potential running costs based on various data sources. PrimeLocation does not warrant or accept any responsibility for the accuracy or completeness of the property descriptions, related information or Running Costs data provided here.









































.png)
