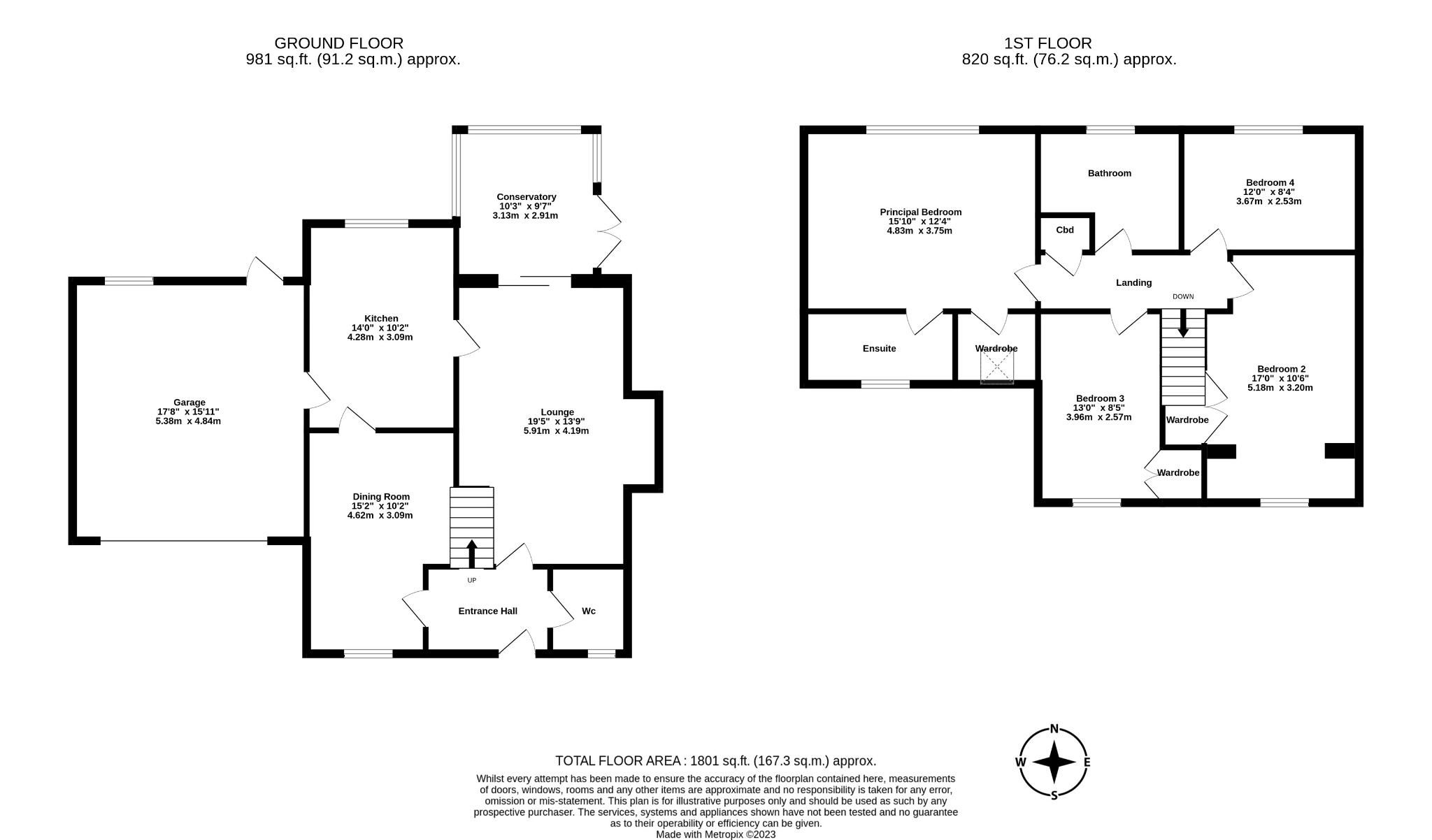Detached house for sale in King Rudding Close, Riccall, York YO19
* Calls to this number will be recorded for quality, compliance and training purposes.
Property features
- Four Bedroomed Detached 'Hogg with Builder' House with Double Garage
- North facing rear garden
- 138 Sq. M. / 1485 Sq. Ft.
- Mains Electricity. Mains Gas Central Heating.
- Mains Water Supply. Mains Drains.
- Broadband: FTTP Mobile: 5G
- Brick Built Construction
- Freehold
- EPC Rating 'C'
- Council Tax Band 'E'
Property description
A Beautiful 4 Bed Detached House With 1800 Sq.Ft. Of Living Accommodation, Double Garage & Gardens.
Welcome to one of the beautifully designed homes by Hogg the Builder on this sought after estate in Riccall.
Stepping into the Entrance Hall, with its ground floor cloaks/w.c. To your right, you can make your way straight through to the Lounge, into the Dining Room or head off upstairs. Let’s head off into the Lounge first, where you will find a fabulous Inglenook Fireplace with wood burning stove and beams to the ceiling. Window to the side elevation and sliding patio doors to the Garden Room, creating what is essentially an extension to the Lounge and an area to sit and relax with views across the garden. Or, you can sit here and work, without feeling isolated upstairs or use as the current owners, as a music room too and entertain your guests.
Step into the Kitchen where you will find a range of fitted wall and floor units with black Granite work-surfaces and upstands. Integrated applicances include a Dishwasher and Fridge. There is a built-in eye level Microwave and a free-standing Range Cooker with Cooker Hood over. Sink with mixer tap over, window to the rear elevation, door to the Dining Room and personnel door to the garage. Beam and spotlights and access hatch to the ceiling. Ceramic tiled floor and space for breakfasting furniture.
In the Garage you will find a range of fitted wall and floor units with laminate work-surfaces and sink. Plumbing for washing machine and space for tumble drier. The central heating boiler is also housed in the Garage.
The Dining Room also has a feature beam to the ceiling, a window to the front elevation, dado rail and door taking you back through to the Entrance Hall.
Upstairs you will find the Landing has a storage/airing cupboard and doors off to all the bedrooms.
The Principal Bedroom has a window to the rear elevation, a walk-in Wardrobe with Velux roof window and an En-Suite Shower Room with obscure window to the front elevation. Having a range of modern grey bathroom furniture incorporating a vanity hand basin and w.c. Walk-in Shower cubicle.
Bedrooms Two and Three lie to the front of the property and have built-in wardrobes. Bedroom Four lies to the rear.
The family Bathroom lies to the rear of the property and has a free standing bath, pedestal wash hand basin and a low level w.c. Fresh and bright with its white tiled walls and floors and an obscure window to the rear elevation.
Outside: The property has a generous lawn to the front of the property and a pebbled driveway which leads to the integral double Garage with Electric roller shutter door. To the rear the enclosed garden is laid to lawn with paved patio areas.
Freehold EPC rating ‘C’ council tax band ‘E’
Property info
For more information about this property, please contact
J P Harll, YO8 on +44 1757 643009 * (local rate)
Disclaimer
Property descriptions and related information displayed on this page, with the exclusion of Running Costs data, are marketing materials provided by J P Harll, and do not constitute property particulars. Please contact J P Harll for full details and further information. The Running Costs data displayed on this page are provided by PrimeLocation to give an indication of potential running costs based on various data sources. PrimeLocation does not warrant or accept any responsibility for the accuracy or completeness of the property descriptions, related information or Running Costs data provided here.










































.png)

