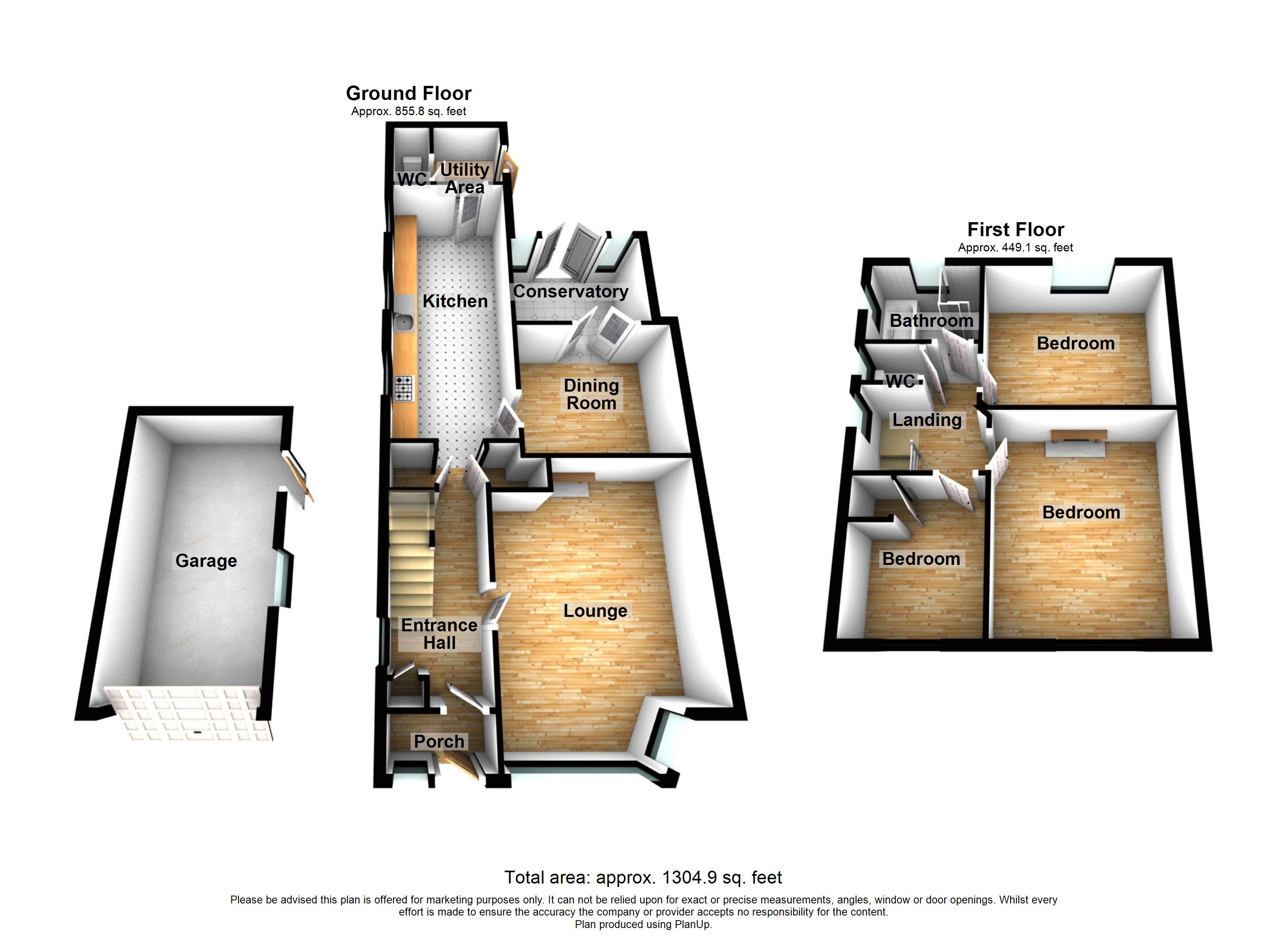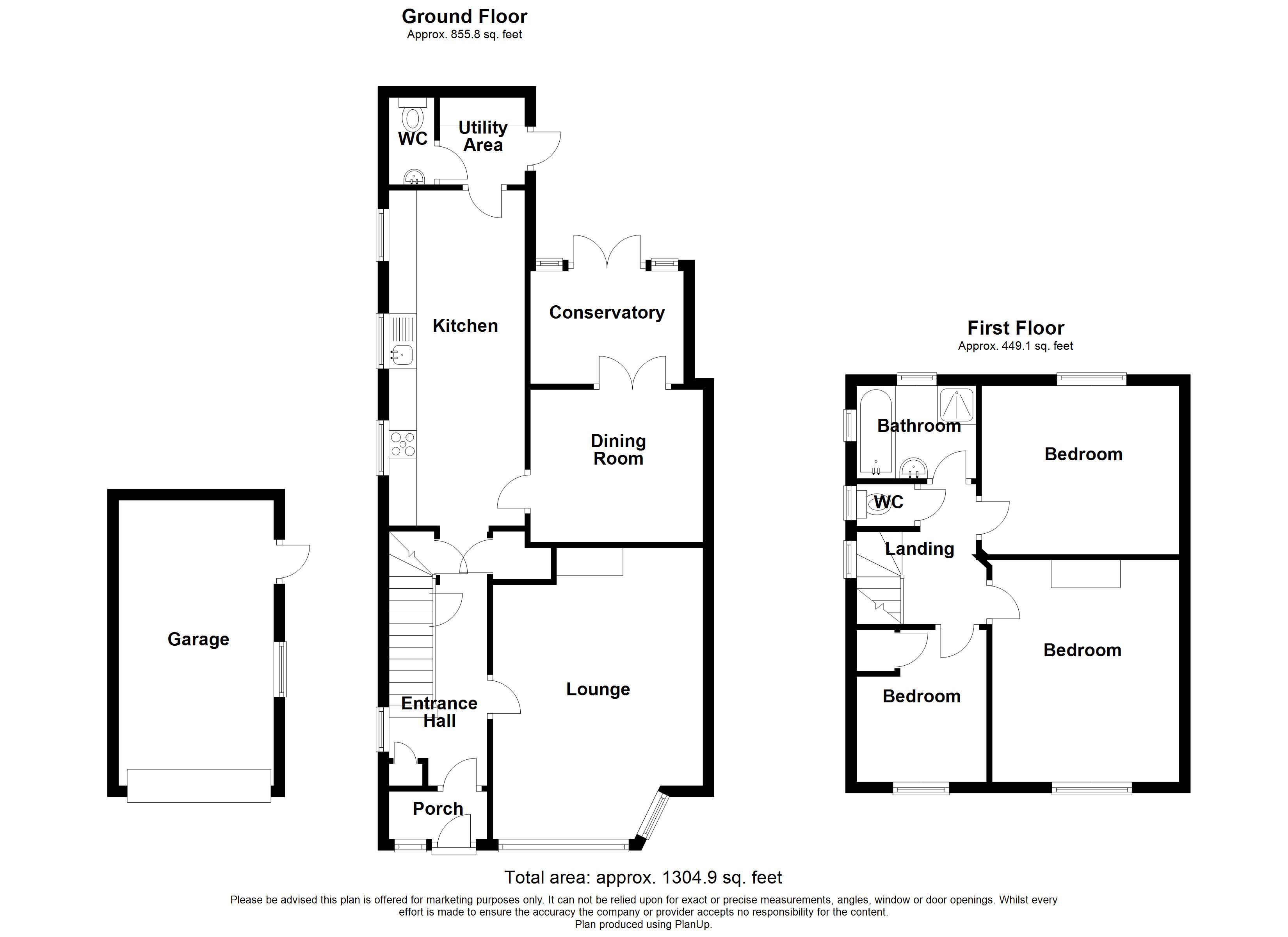Semi-detached house for sale in Park View, Hodsoll Street, Ash, Kent TN15
* Calls to this number will be recorded for quality, compliance and training purposes.
Property features
- Total Square Footage: 1304.9 Sq Ft
- Porch & Hallway
- Two Reception Rooms
- 19' Kitchen
- Utility Room & G/Floor Cloakroom
- Conservatory/Office Room
- First Floor Shower Room
- Double Glazing
- Oil Fired Central Heating
- Garage and Driveway to side
Property description
Guide price £475000-£500000. Situated in the rural village of hodsell street with views of fields and farmland to front and rear is this three bedroom semi detached house which has a detached garage and own driveway for up to four cars. The house is set on a corner plot with lawned gardens to front, side and rear along with potential to extend to the side subject to normal planning permission. The accommodation on offer comprises entrance porch and hall, lounge, separate dining room, conservatory/office room, 19'10 fitted kitchen, utility room and ground floor cloakroom. On the first floor are three good sized bedrooms and shower room. Call today to view.
Exterior
Front Garden: Laid to lawn. Lawned side garden. Side gate.
Rear Garden: Decked patio area. Laid to lawn. Fenced to side and rear. Paved area to side.
Garage: Detached garage to side with driveway for four cars.
Key terms
Ash-cum-Ridley is a civil parish in the Sevenoaks district of Kent, England. According to the 2001 census the parish had a population of 7,070, reducing to 6,641 at the 2011 Census.[1]
The parish includes four main settlements:
Ash is a small village including the London Golf Club.
New Ash Green, a planned settlement
Hodsoll Street is a hamlet
Ridley, another small village.
New Street is another hamlet, east of Ridley and north of Hodsoll Street; os grid reference TQ6264.
Ash and Ridley were formerly separate parishes. Both were part of Dartford Rural District and Axstane Hundred.
Entrance Hall (5' 10" x 2' 10" (1.78m x 0.86m))
Entrance door. Double glazed window to front and side Radiator. Understairs cupboard. Laminate wood flooring. Doors to:-
Gf Cloakroom: (4' 7" x 2' 10" (1.4m x 0.86m))
Low level w.c. Pedestal wash hand basin. Radiator. Extractor fan. Partly tiled walls.
Lounge: (15' 9" x 12' 5" (4.8m x 3.78m))
Double glazed bay window to front. Radiator x 2. Laminate wood flooring.
Dining Room: (10' 8" x 9' 0" (3.25m x 2.74m))
Double glazed door to conservatory. Radiator. Coved ceiling. Laminate wood flooring.
Conservatory: (9' 0" x 6' 6" (2.74m x 1.98m))
Double glazed French doors to garden. Laminate wood flooring.
Kitchen: (19' 10" x 8' 3" (6.05m x 2.51m))
Double glazed window to side x 2. Fitted wall and base units with roll top work surface over. Double bowl sink unit. Built-in double oven and hob. Tiled splashbacks. Built-in cupboard housing gas fired central heating boiler. Built in cupboard housing hot water cylinder. Radiator. Inset spotlights.
Utility Room: (5' 0" x 4' 7" (1.52m x 1.4m))
Double glazed door to garden. Plumbing with washing machine. Work top. Tiled walls.
First Floor Landing:
Double glazed window to side. Access to loft. Doors to:-
Bedroom 1: (11' 1" x 10' 10" (3.38m x 3.3m))
Double glazed window to front with views of fields. Radiator. Laminate wood flooring.
Bedroom 2: (11' 3" x 9' 11" (3.43m x 3.02m))
Double glazed window to rear with views of fields. Radiator. Carpet.
Bedroom 3: (8' 11" x 7' 0" (2.72m x 2.13m))
Double glazed window to front with views of fields. Built-in cupboard. Radiator. Laminate wood flooring.
Bathroom: (7' 0" x 5' 6" (2.13m x 1.68m))
Frosted double glazed window to rear. Frosted double glazed door to side. Suite comprising panelled bath with mixer tap and shower attachment. Tiled shower cubicle. Pedestal wash hand basin. Heated towel rail.
Separate W.C.
Double glazed window to side. Radiator. Low level w.c. Tiled flooring.
Property info
For more information about this property, please contact
Robinson Michael & Jackson - Gravesend, DA12 on +44 1474 878136 * (local rate)
Disclaimer
Property descriptions and related information displayed on this page, with the exclusion of Running Costs data, are marketing materials provided by Robinson Michael & Jackson - Gravesend, and do not constitute property particulars. Please contact Robinson Michael & Jackson - Gravesend for full details and further information. The Running Costs data displayed on this page are provided by PrimeLocation to give an indication of potential running costs based on various data sources. PrimeLocation does not warrant or accept any responsibility for the accuracy or completeness of the property descriptions, related information or Running Costs data provided here.

































.png)

