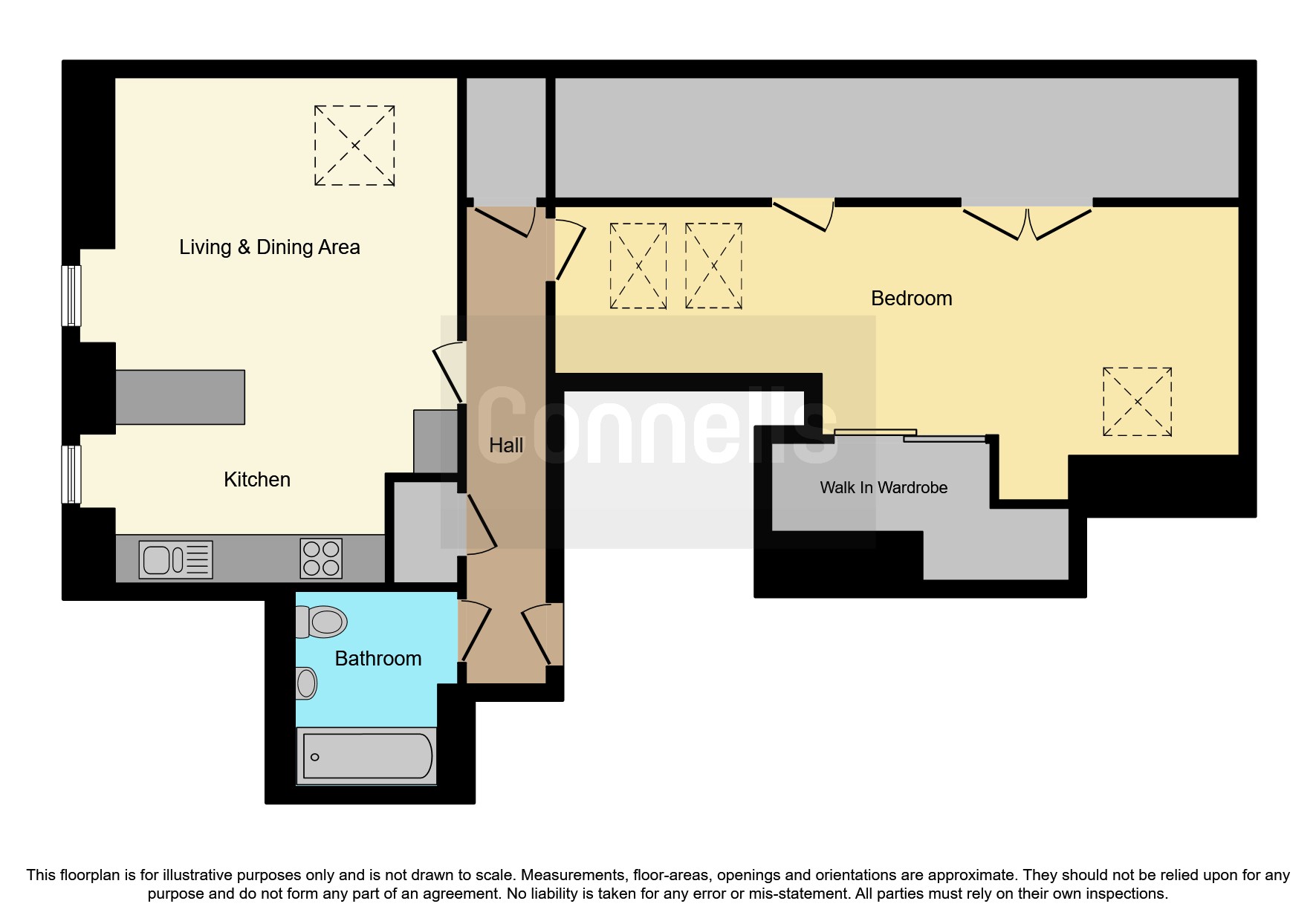Penthouse for sale in Oxford Road, Redhill RH1
* Calls to this number will be recorded for quality, compliance and training purposes.
Property features
- An impressive & generously proportioned penthouse apartment constructed in 2009
- Open plan living area incorporating a stylish fitted kitchen with integrated appliances & breakfast bar
- Large double bedroom with a walk in wardrobe & an abundance of eaves storage
- Bathroom lined with contemporary tiles & fitted with a fresh white suite
- Entrance hallway providing access to a large storage cupboard & boiler cupboard
- Lift servicing all floors within the block
- One allocated parking space, bike shed & well-tended gardens to the rear for all residents to make use of
- Centrally located with the train station & town centre within short walking distance
Property description
Summary
£270,000 £-285,000 Guide Price. Enjoying the convenience of a central location, this modern larger than average one double bedroom apartment boasts an abundance of storage options. Open plan living, one allocated parking space, lift servicing all floors & walking distance to the station.
Description
If you are looking for a slice of luxury then this larger than average one double bedroom apartment has it all. From the moment you set foot through the door it provides a real sense of space and quality.
The building was designed to provide the very best in modern living and is extremely spacious and well laid out.
The location is superb, less than ten minutes to the town centre and Redhill train station by foot makes it a commuters dream.
Inside, the rooms are bright and airy. The open plan lounge and dining area works well, especially when entertaining family or friends as there is ample room for everyone to spread out.
You will be pleasantly surprised to see that the kitchen is fitted out with high spec storage units, integrated appliances, ample work top space to show off your culinary skills and there is even a breakfast bar to sit and enjoy a morning cup of coffee.
The double bedroom is an impressive size with ample floor space to position your furniture pieces. There is a walk in closet and an abundance of eaves storage which helps to keep the apartment looking neat and tidy.
The bathroom is finished in a fresh white suite where you can kick start your day with an invigorating shower or soaking in the tub at the end of the busy day.
There is a lift servicing all floors within this block and externally the property boasts an allocated parking space and there are well tended garden to the rear of the block for all residents to make use of.
Entrance Hallway
Kitchen Area
Open Plan Living & Dining Area 20' 5" Into kitchen area x 15' 5" Max ( 6.22m Into kitchen area x 4.70m Max )
Double Bedroom 27' 11" x 11' 8" ( 8.51m x 3.56m )
Walk In Wardrobe
Eaves Storage
Bathroom 7' 11" Max x 7' ( 2.41m Max x 2.13m )
Outside
One Allocated Parking Space
Communal Garden
We currently hold lease details as displayed above, should you require further information please contact the branch. Please note additional fees could be incurred for items such as leasehold packs.
1. Money laundering regulations - Intending purchasers will be asked to produce identification documentation at a later stage and we would ask for your co-operation in order that there will be no delay in agreeing the sale.
2: These particulars do not constitute part or all of an offer or contract.
3: The measurements indicated are supplied for guidance only and as such must be considered incorrect.
4: Potential buyers are advised to recheck the measurements before committing to any expense.
5: Connells has not tested any apparatus, equipment, fixtures, fittings or services and it is the buyers interests to check the working condition of any appliances.
6: Connells has not sought to verify the legal title of the property and the buyers must obtain verification from their solicitor.
Property info
For more information about this property, please contact
Connells - Redhill, RH1 on +44 1737 339076 * (local rate)
Disclaimer
Property descriptions and related information displayed on this page, with the exclusion of Running Costs data, are marketing materials provided by Connells - Redhill, and do not constitute property particulars. Please contact Connells - Redhill for full details and further information. The Running Costs data displayed on this page are provided by PrimeLocation to give an indication of potential running costs based on various data sources. PrimeLocation does not warrant or accept any responsibility for the accuracy or completeness of the property descriptions, related information or Running Costs data provided here.
























.png)
