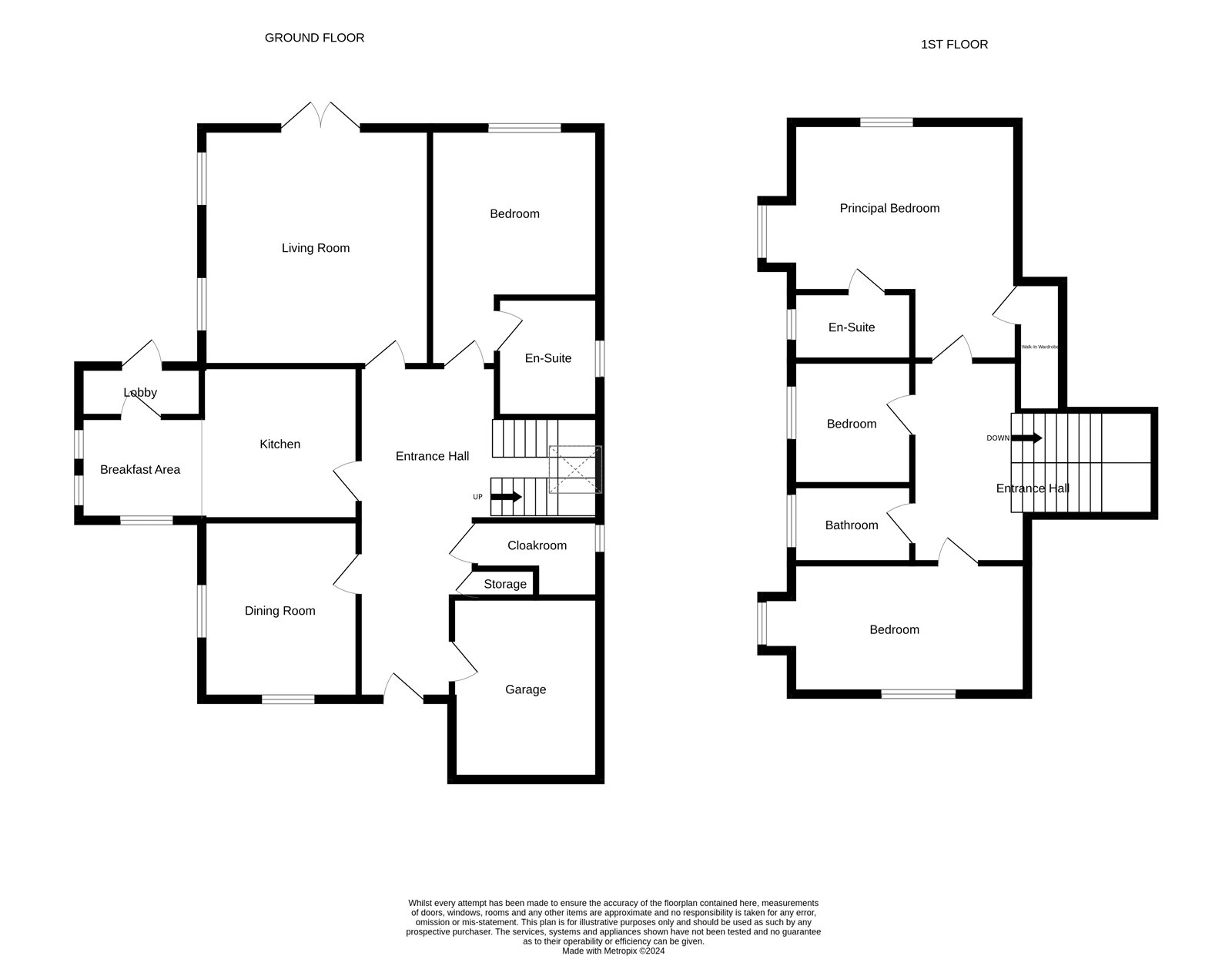Country house for sale in White Horse Road, East Bergholt, Colchester, Suffolk CO7
* Calls to this number will be recorded for quality, compliance and training purposes.
Property features
- Sought-after location
- Detached family home
- Two reception rooms
- Kitchen/breakfast room
- Ground floor bedroom and ensuite
- Three further bedrooms
- Two further bathrooms
- Integral garage and off-road parking
- Gardens
Property description
Enjoying a highly sought-after location in East Bergholt, this detached family home offers spacious accommodation comprising two reception rooms, kitchen / breakfast room, ground floor bedroom with ensuite, cloakroom, principal suite, two further bedrooms, and a family shower room. The property also benefits from an integral garage, off-road parking and gardens.
Located on White Horse Road, this extensive property offers a perfect symphony of style and serenity. The welcoming facade, with its brick elegance and gravel driveway, sets an engaging tone for this delightful home.
Step through the front door and you’re greeted by an entrance hall that combines openness with intimacy, guiding you to the various comforts within. The living room, with its rich, golden walls and sumptuous furnishings, radiates warmth, centred around a fireplace that promises cozy nights and convivial conversations.
The dining room, spacious and bright, provides an ideal backdrop for intimate dinners and grand celebrations alike.
The heart of the home, the kitchen, is a chef's delight with its ample work top and a welcoming breakfast area that makes casual dining a pleasure. The classic design melds seamlessly with modern functionality, creating a space that's as inviting as it is practical.
Retreat to the ground floor bedroom, replete with ensuite bathroom, featuring a standalone clawfoot bath, perfect for indulgent soaks, and a separate, glass-enclosed shower enclosure. A perfect spot to melt away the day’s stresses.
On the first floor, the principal bedroom benefits from a walk-in wardrobe and beautifully appointed ensuite shower room.
The two remaining bedrooms share use of the family shower room.
Step outside to discover a garden that's both a retreat and a playground, landscaped to offer both privacy and space for entertainment or contemplation.<br /><br />
Entrance Hall (2.03m x 8.4m (6' 8" x 27' 7"))
Living Room (6.3m x 4.67m (20' 8" x 15' 4"))
Dining Room (3.96m x 3.53m (13' 0" x 11' 7"))
Kitchen (4.11m x 3.53m (13' 6" x 11' 7"))
Space for a range cooker.
Breakfast Area (3m x 2.82m (9' 10" x 9' 3"))
Ground Floor Bedroom (4.42m x 3.5m (14' 6" x 11' 6"))
Ensuite (2.9m x 2.26m (9' 6" x 7' 5"))
Cloakroom (2.4m x 1.35m (7' 10" x 4' 5"))
Lobby (1.9m x 0.91m (6' 3" x 3' 0"))
Principal Bedroom (5.3m x 3.86m (17' 5" x 12' 8"))
Walk-In Wardrobe (3.58m x 1.37m (11' 9" x 4' 6"))
Ensuite (2.34m x 1.96m (7' 8" x 6' 5"))
Bedroom (5.3m x 3.53m (17' 5" x 11' 7"))
Bedroom (2.95m x 2.34m (9' 8" x 7' 8"))
Family Shower Room (2.3m x 1.83m (7' 7" x 6' 0"))
Garage (6.17m x 2.67m (20' 3" x 8' 9"))
Services
We understand mains gas, electricity, water and drainage are supplied to the property.
Broadband And Mobile Availability
Broadband and Mobile Data supplied by Ofcom Mobile and Broadband Checker.
Broadband: At time of writing there is Standard, Superfast and Ultrafast broadband availability. Mobile: At time of writing there is EE and O2 mobile availability.
Property info
For more information about this property, please contact
Kingsleigh Residential, CO7 on +44 1206 988978 * (local rate)
Disclaimer
Property descriptions and related information displayed on this page, with the exclusion of Running Costs data, are marketing materials provided by Kingsleigh Residential, and do not constitute property particulars. Please contact Kingsleigh Residential for full details and further information. The Running Costs data displayed on this page are provided by PrimeLocation to give an indication of potential running costs based on various data sources. PrimeLocation does not warrant or accept any responsibility for the accuracy or completeness of the property descriptions, related information or Running Costs data provided here.







































.png)

