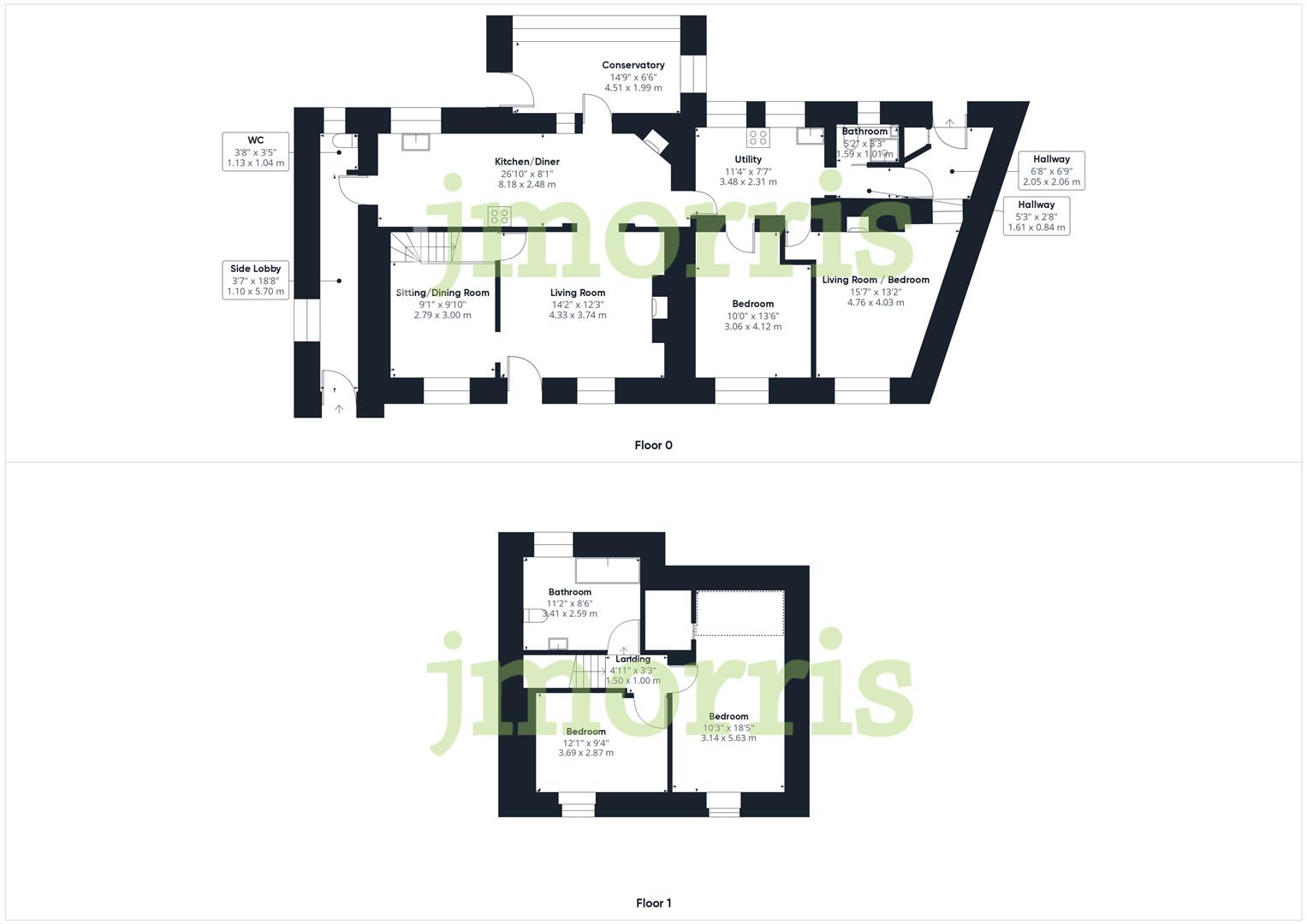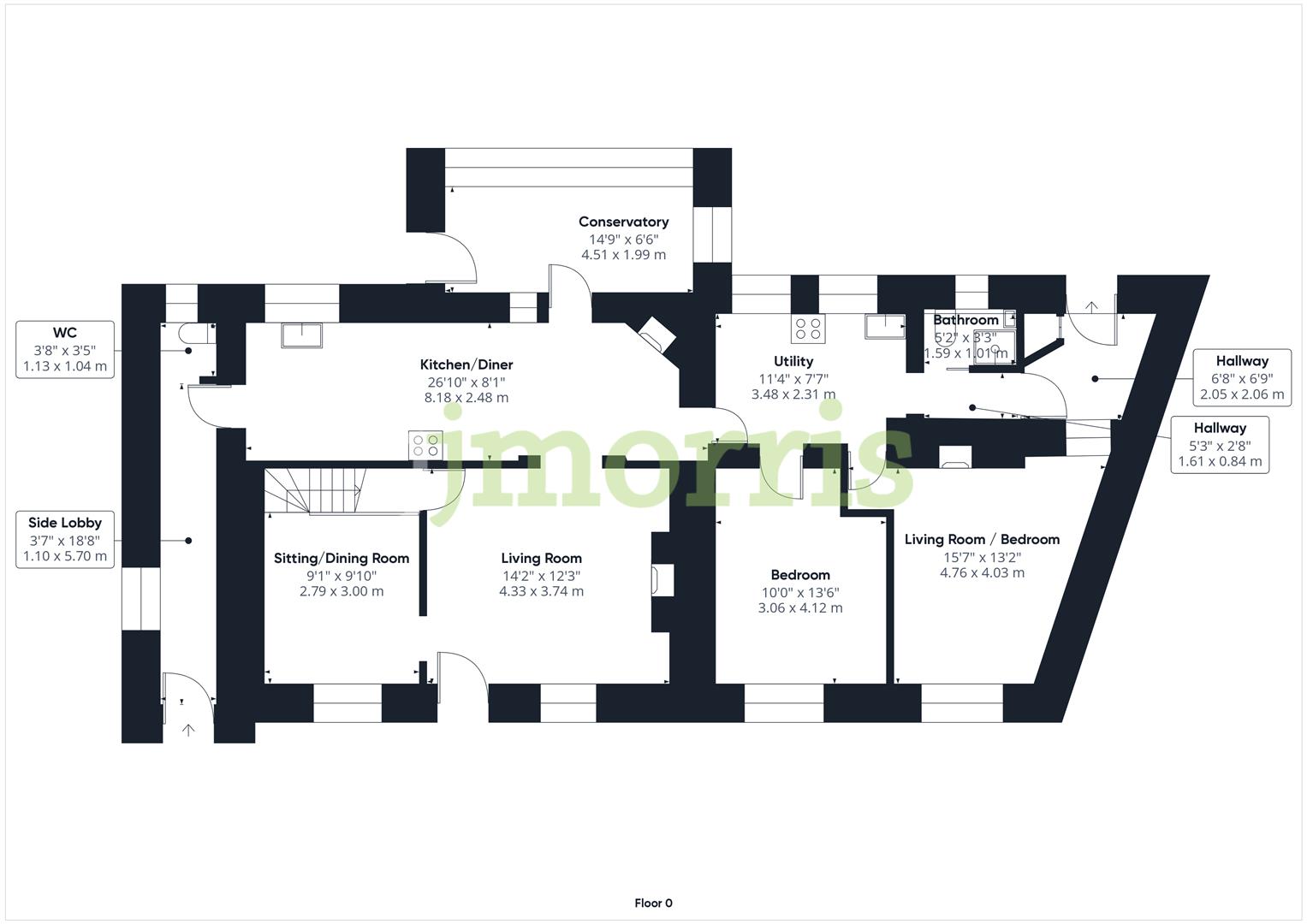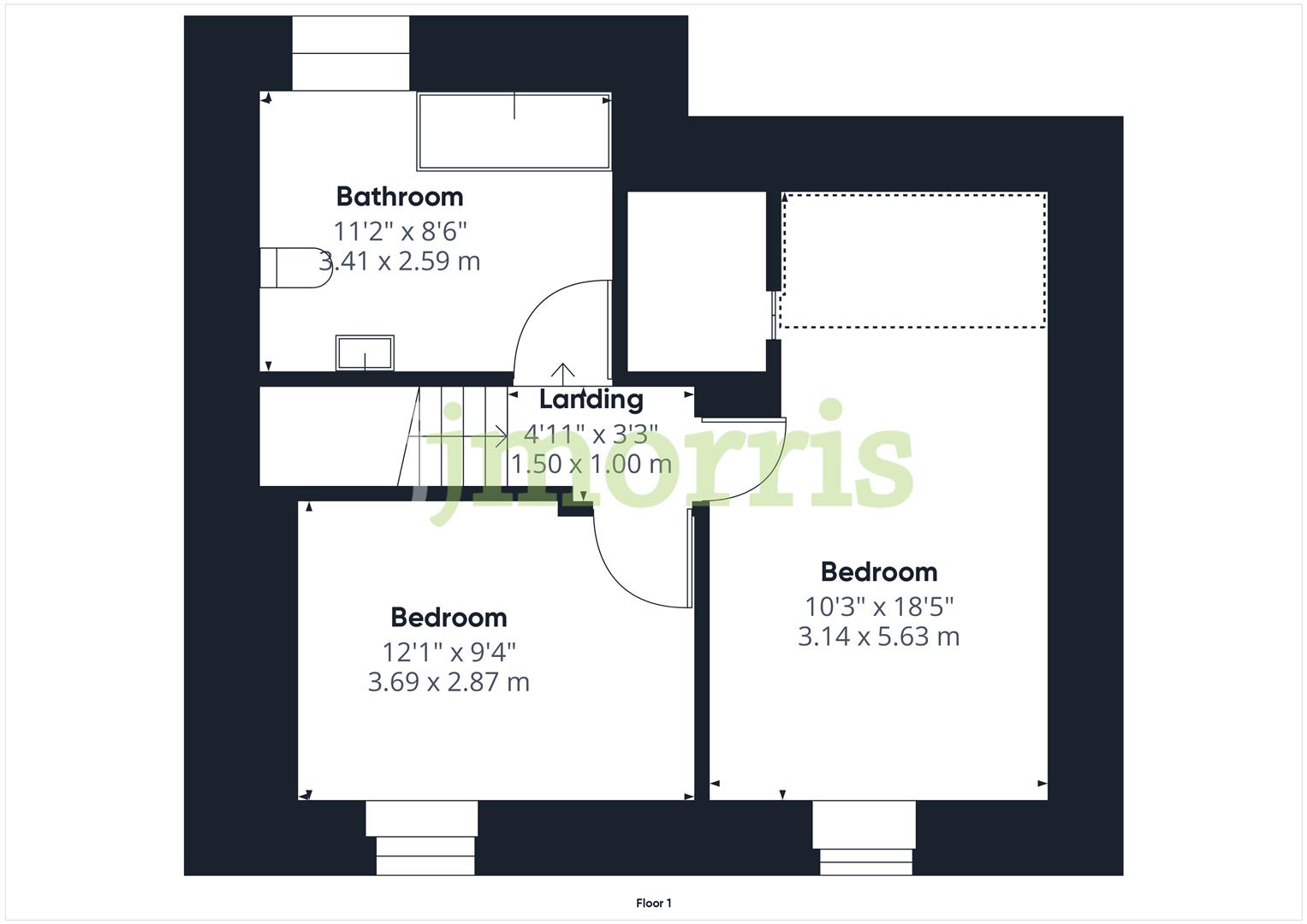Detached house for sale in Blaenffos, Boncath SA37
* Calls to this number will be recorded for quality, compliance and training purposes.
Property features
- Four Bedroom Cottage With Potential for a One Bedroom Annex
- Three Reception Rooms
- Gardens & Parking
- Ideal For 'Multi Generational' Living
- Village Location
- Air Source Heat Pump & Insulation - EPC: B Rated
Property description
A well presented Four Bedroom Detached Cottage with versatile accommodation, being able to create an Annex within the existing accommodation if required located in the village of Blaenffos, which is ideally placed between Cardigan Town and Crymych village. The sale of Tower Hill provides an ideal opportunity for a purchaser looking for 'multi generational' living or for the opportunity to utilise the accommodation as an income stream. The accommodation ocomprises: Living Room, Sitting Room, Large Kitchen/Diner, Conservatory, Side Lobby, W.C. Utility, Living Room/Bedroom, Bedroom, Wet Room and Utility/Porch. The First Floor has Two Bedrooms and a Large Bathroom. Externally, the property has a good sized garden, ample off road parking, useful storage sheds and each property enjoys a rear enclosed patio area.
Air Source Heat Pump & Insulation - EPC: B Rated
Situation
The village of Blaenffos is well located between Cardigan and Crymych, along the A478. Within the village there is a local shop, chapel, a recreational playing field and children's play area. The house itself is positioned along a quiet road, but is within walking distance to all village amenities, including a bus service to town. Roughly 2 miles away is the larger village of Crymych which has a variety of shops for most needs, inclduing a butchers, bakers, general stores, as well as excellent schooling, doctors and leisure facilities. The large town of Cardigan is approximately 6 miles distant and provides a wide range of shops and services.
Living Room (4.1 x 3.8 (13'5" x 12'5"))
Entered via double glazed door to the front, multi fuel burning stove in surround, exposed beams, tiled flooring, double glazed window to the front, under stairs storage cupboard, door to kitchen, opening to:-
Sitting Room/Dining Room (3.18 x 2.8 (10'5" x 9'2"))
Stairs to first floor, double glazed window to the front, tiled flooring.
Kitchen/Diner (7.62 x 2.64 (24'11" x 8'7"))
Having a range of wall and base unit with worktop surfaces, Cookmaster 7 ring gas hob and electric oven and grill with splash back and extractor hood over, 1.5 bowl sink and drainer, space for fridge and freezer, plumbing for washing machine, part tiled walls, tiled floor, double glazed window to the rear, multi-fuel burning stove with back boiler servicing the domestic hot water, door to annex and doors to:-
Conservatory (4.5 x 2.18 (14'9" x 7'1"))
Double glazed windows to the side and rear, external double glazed frosted door to the rear, tiled flooring.
Side Lobby (5.87 x 1.22 (19'3" x 4'0"))
Space for white goods, inverter for solar panels, external double glazed frosted door to the front, frosted double glazed window to the side, tiled floor, part tiled walls, door to:-
Cloakroom
Tiled floor, WC, frosted double glazed window to the rear.
Utility Room (3.45 x 2.2 (11'3" x 7'2"))
Having a range of wall and base units with worktop surfaces, single drainer sink unit, space for cooker, plumbing for washing machine, double panel radiator, double glazed window to the rear, tiled floor.
Living Room/Bedroom (4.88 x 4.14 (16'0" x 13'6"))
Wood burning stove set in surround, double panelled radiator, double glazed window to the front, laminate flooring, access to loft.
Bedroom (4.3 x 3.1 (14'1" x 10'2"))
Double glazed window to the front, laminate flooring, double panel radiator.
Wet Room (1.65 x 1.32 (5'4" x 4'3"))
Walk-in shower cubicle, wash hand basin, WC, frosted double glazed window to the rear, heated towel rail.
Inner Hall
Tiled floor, doors to:-
Utility Room (2.54 x 2.03 (8'3" x 6'7"))
Tiled floor, external double glazed door to the rear, Water cylinder, double panel radiator.
First Floor
Landing
Doors to:-
Bedroom (5.7 x 3.05 (18'8" x 10'0"))
Double glazed window to the front, built-in storage cupboard, access to eaves, exposed beams, radiators.
Bedroom (3.78 x 2.8 (12'4" x 9'2"))
Double glazed window to the front, access to loft, double panel radiator.
Bathroom (3.43 x 2.57 (11'3" x 8'5"))
Suite comprising corner bath with shower over, pedestal wash basin, WC, part tiled walls, double panel radiator, double glazed window to the rear.
Externally
To the front of the property is a hard standing driveway providing ample off road parking. Gated access leads to a patio and decked area. A further gate leads to a good sized garden mainly laid to lawn.
There are two block built sheds (9'9" x 6'3" & 13'4" x 8'2") which have power and lighting. To the rear, both properties have separate low maintenance patio areas.
Services, Etc.
Services - Mains water, electricity and drainage. Air Source Heat Pump.
Local Authority - Pembrokeshire County Council
Property Classification - Band D
Tenure - Freehold and available with vacant possession upon completion.
Property info
Cam03686G0-Pr0038-Build01.Png View original

Cam03686G0-Pr0038-Build01-Floor00.Png View original

Cam03686G0-Pr0038-Build01-Floor01.Png View original

For more information about this property, please contact
J J Morris - Cardigan, SA43 on +44 1239 563976 * (local rate)
Disclaimer
Property descriptions and related information displayed on this page, with the exclusion of Running Costs data, are marketing materials provided by J J Morris - Cardigan, and do not constitute property particulars. Please contact J J Morris - Cardigan for full details and further information. The Running Costs data displayed on this page are provided by PrimeLocation to give an indication of potential running costs based on various data sources. PrimeLocation does not warrant or accept any responsibility for the accuracy or completeness of the property descriptions, related information or Running Costs data provided here.

















































.png)


