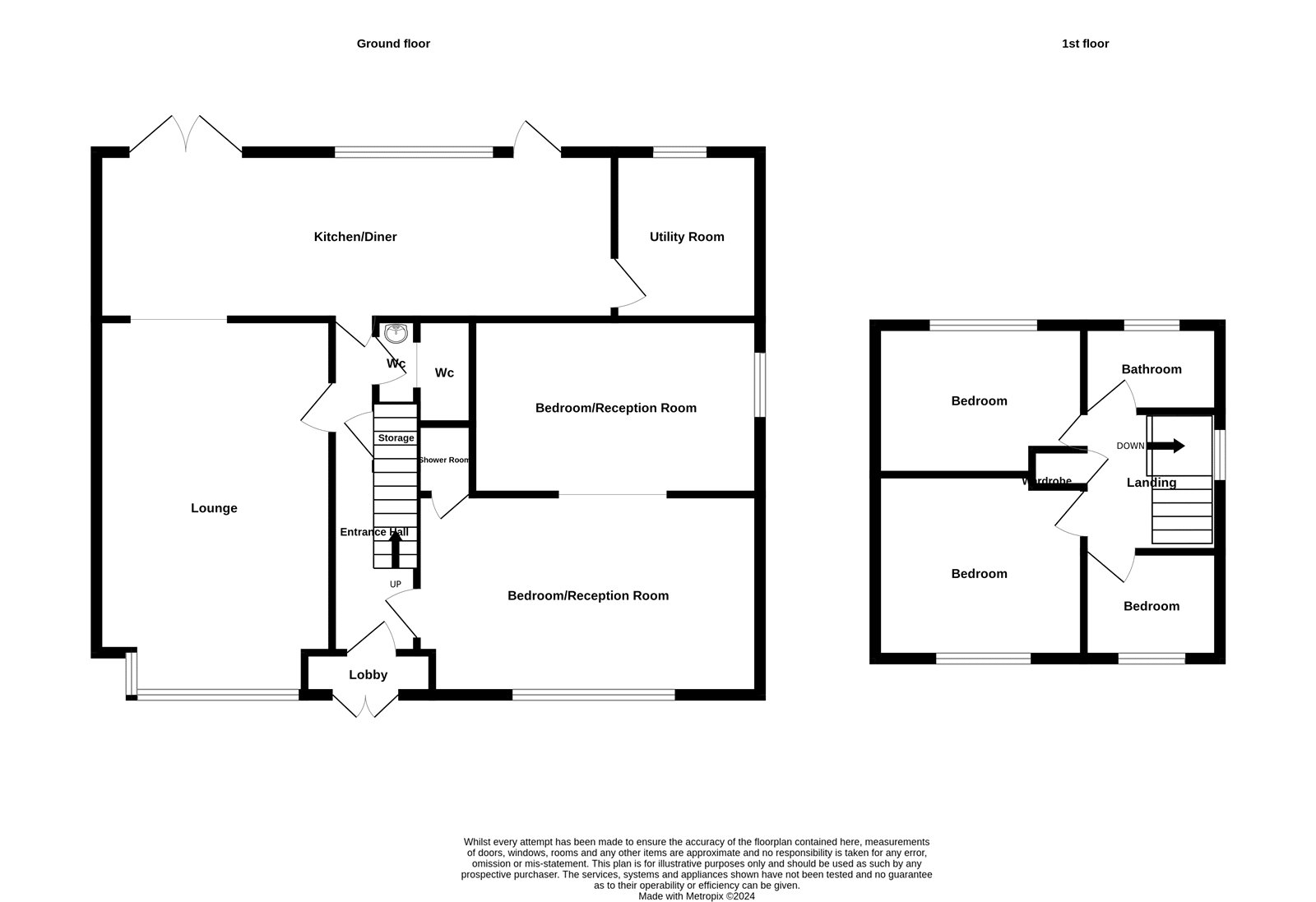Semi-detached house for sale in Smallfield, Surrey RH6
* Calls to this number will be recorded for quality, compliance and training purposes.
Property features
- Guide Price £550,000 - £580,000
- 3-5 Bedrooms
- 1-3 recection rooms
- Downstairs WC
- Large lounge
- Stunning kitchen dining room
- Utility room
- Planning permision granted
- Home office
- Gym/workshop
Property description
Guide Price £550,000 - £580,000. Mayhews are delighted to offer this exceptional house to the market.
The property is already extended to provide 3 bedrooms and bathroom to the first floor and a further 2 bedrooms or additional reception rooms to the ground floor along with the spacious lounge, stunning kitchen dining room, utility room and downstairs wc.
The current owners have obtained further planning permission to provide an additional 2 bedrooms (1 with ensuite) & dressing room to the first floor, the plans also include extending the current bathroom. Planning was granted in June 2022 under reference ta/2022/843 by Tandridge district council. Full details can be viewed on their online planning portal.
The kitchen and utility room are located at the back of the house overlooking the garden and span the entire width of the property. Fitted with a range of white fronted units with built in appliances, beautiful tiled floors and ampleworksurface space.
As if the house wasnt impressive enough the garden is a delight. Tiled patio areas, artificial grass and a carefully planned selection of outbuildings create the perfect place to live, work and entertain.<br/><br/>
Lounge (7.32m x 3.66m)
Kitchen/Diner (8.05m x 2.64m)
Utility Room (2.87m x 2.26m)
Additional Reception/Bedroom 1 (4.6m x 3.8m)
Additional Reception/Bedroom 2 (3.6m x 3.35m)
Bedroom One (3.25m x 3.18m)
Bedroom Two (3.2m x 2.95m)
Bedroom Three (2.24m x 2.18m)
Property info
For more information about this property, please contact
Mayhew Estates, RH6 on +44 1293 853571 * (local rate)
Disclaimer
Property descriptions and related information displayed on this page, with the exclusion of Running Costs data, are marketing materials provided by Mayhew Estates, and do not constitute property particulars. Please contact Mayhew Estates for full details and further information. The Running Costs data displayed on this page are provided by PrimeLocation to give an indication of potential running costs based on various data sources. PrimeLocation does not warrant or accept any responsibility for the accuracy or completeness of the property descriptions, related information or Running Costs data provided here.









































.png)