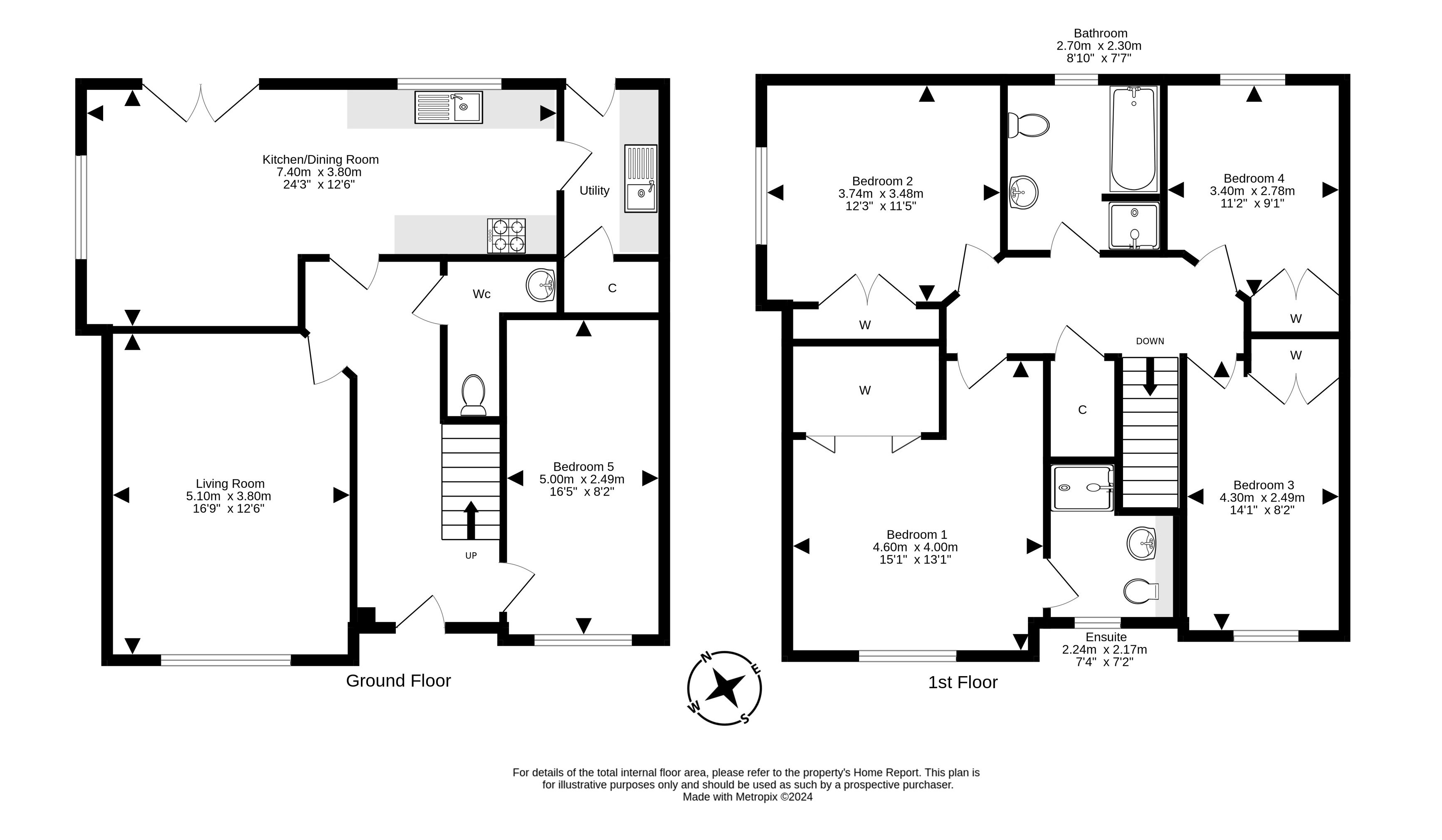Detached house for sale in 2 Bramble Way, Ormiston, Tranent EH35
* Calls to this number will be recorded for quality, compliance and training purposes.
Property features
- Bright sitting room
- Generous kitchen/dining room with utility off
- Flexible accommodation to 5 bedrooms
- Family bathroom and additional en suite
- Landscaped rear gardens
- Driveway
Property description
Beautifully presented, detached, ex 'Walker' show home with quality fixtures and finishes, and stylish decor throughout. This superb family home offers flexible and appealing accommodation to five bedrooms, and generous room sizes. The property opens to a welcoming hallway with cloakroom/WC. To the front, there is a spacious sitting room with large window allowing an abundance of natural light, and a second reception room, which can be utilised in a variety of ways. The modern kitchen/dining room is fitted with an excellent selection of floor and wall units and integrated appliances. There is ample room for dining and relaxing, with French doors opening to the lovely landscaped rear garden, ideal for outside entertaining. There is also a useful utility room which also gives access to the garden. Upstairs, the principal bedroom boasts a large walk-in wardrobe and an en-suite shower room with electric shower cubicle and feature mirror. There are three further double bedrooms all with fitted wardrobes, and a family bathroom with deep bath and separate shower cubicle with mains shower. The enclosed landscaped rear garden features paved and lawn areas, a gazebo and shed/summer house with electrics and provides good privacy. To the side a driveway provides ample parking.
Features include: Popular village with easy access to Edinburgh • Walker 'Dennington Corner' style property • Ex show home • Beautifully presented with high specification finishes throughout • Flexible accommodation to 5 bedrooms • Welcoming hallway with cloaks WC • Bright sitting room • Second reception room/bedroom 5 • Generous kitchen/dining room with utility off • Principal bedroom with en suite shower • Three further double bedrooms all with fitted wardrobes • Lovely landscaped rear gardens • Summer house/shed/workshop • Driveway.
EPC rating: B
Viewing
By appt with Warners on
Property info
For more information about this property, please contact
Warners, EH8 on +44 131 268 0638 * (local rate)
Disclaimer
Property descriptions and related information displayed on this page, with the exclusion of Running Costs data, are marketing materials provided by Warners, and do not constitute property particulars. Please contact Warners for full details and further information. The Running Costs data displayed on this page are provided by PrimeLocation to give an indication of potential running costs based on various data sources. PrimeLocation does not warrant or accept any responsibility for the accuracy or completeness of the property descriptions, related information or Running Costs data provided here.










































.png)