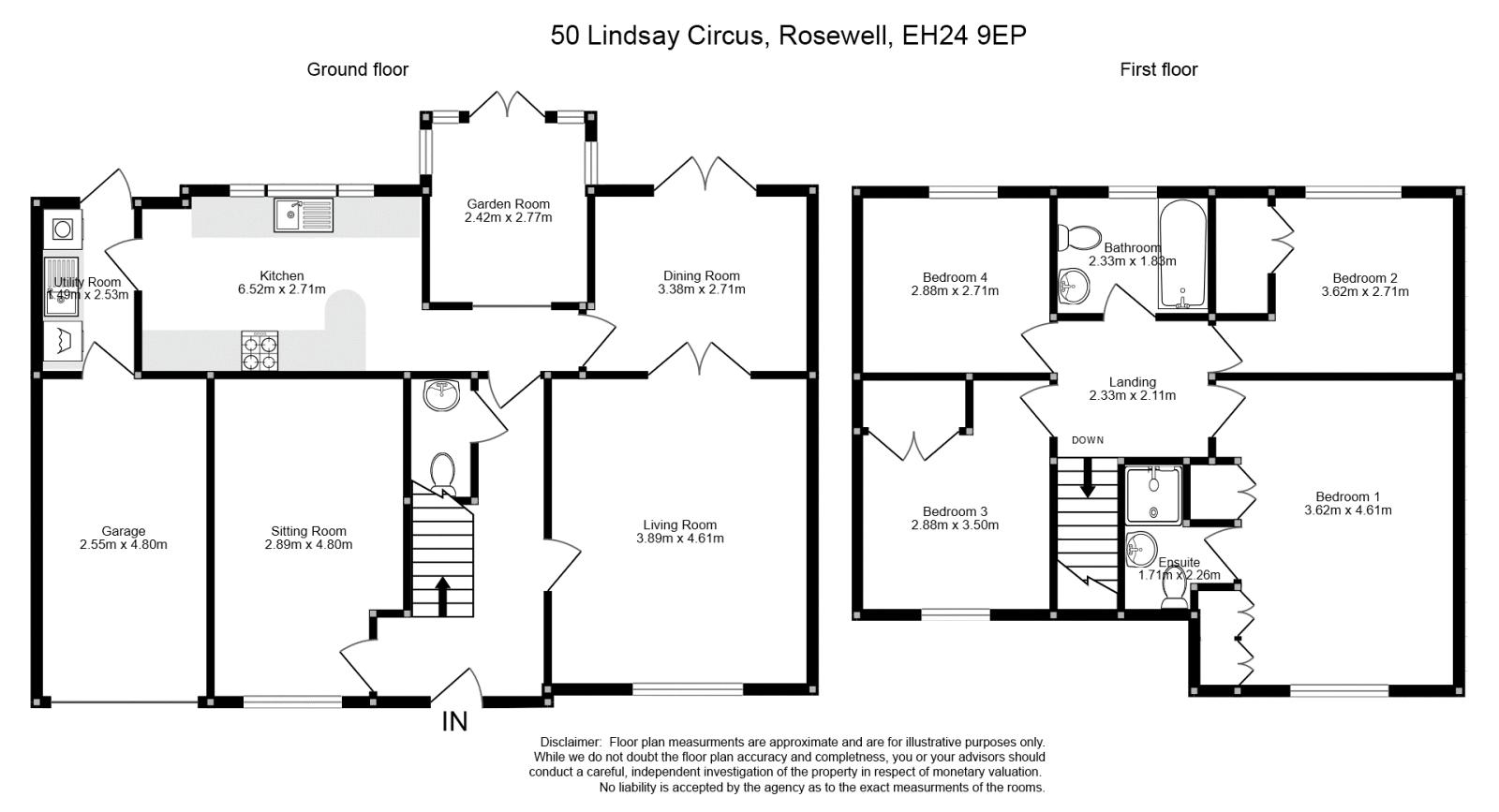Detached house for sale in Lindsay Circus, Rosewell EH24
* Calls to this number will be recorded for quality, compliance and training purposes.
Property features
- Spacious Four Bedroom Detached Property
- Generous Living Accommodation
- Popular Residential Development
- Pleasant Front and Rear Gardens
- Integral Garage and Double Driveway
- Gas Central Heating and Double Glazing
Property description
Substantial four bedroom, detached property offering bright and well designed accommodation set within an established modern development in the popular village of Rosewell in the South of Midlothian.
This spacious property is set on the generous corner plot and comprises; welcoming reception hallway, large living room, dining area, breakfasting kitchen, four double bedrooms - one with shower room ensuite, additional sitting room that can be used as a fifth bedroom, garden room, stylish bathroom and downstairs cloakroom WC, while the property further benefits from a handy utility room and integral garage. Externally there are excellent private gardens with a monoblock double driveway and low maintenance grounds for year round enjoyment.
Outside
Forming part of an established modern development located in the popular village of Rosewell, this spacious detached house is set on a corner plot. The property benefits from an idyllic village lifestyle and is surrounded by scenic rolling countryside, yet enjoying excellent local amenities, proximity to award-winning schooling, and excellent commuter links into Edinburgh
The property benefits from generous gardens to the front and rear. The front garden is open and laid to lawn. The low-maintenance enclosed rear garden offers generous space and a paved area ideal for al-fresco dining and year round enjoyment
Hallway
Upon entering the property is the warm and welcoming hallway. Giving access onto the property accommodation the hallway benefits from a carpeted staircase and downstairs cloakroom WC.
Living Room
The spacious living room is set to the front of the property and benefits from a bright and modern finish with an abundance of natural light, carpet flooring and double doors opening onto the dining area.
Dining Room
Set to the rear of the property and overlooking the well-kept garden is the dining room. Benefitting from fresh décor and panelled wood effect flooring the dining room creates a comfortable setting for entertaining and dining with an open flow generated from the living room double doors.
Kitchen Dining
Accessed via the hallway is the modern kitchen/dining area. This impressive room boasts an impressive display of wall and base units offering ample storage and workspace as well as a convenient breakfast bar. Enjoying plentiful natural light and a peaceful garden outlook the kitchen additionally benefits from direct access to the convenient utility room and the private rear garden.
Garden Room
Accessed via the internal hallway between the kitchen and dining room is the garden room, which has a pleasant setting looking over the rear garden and offers a comfortable space for relaxing.
Sitting Room
The ground floor accommodation is completed by a convenient sitting room/family room which could also be used as a fifth bedroom if required to create a level of flexibility to the property.
Bedroom One
Bedroom one is a generous double room set to the front of the property, enjoying a lovely view to the Pentland Hills. Finished to a high standard with fresh and neutral décor and carpeted flooring while also featuring built-in wardrobe storage and private shower room en-suite.
Bedroom Two
Set to the rear of the property and overlooking the well-kept back garden is the second double bedroom. Another room of ideal proportions offering fresh décor and carpeted flooring, while again benefitting from a built-in wardrobe.
Bedroom Three
The third bedroom is again set to the rear of the property overlooking the leafy back garden. Featuring fresh décor and panelled wood effect flooring.
Bedroom Four
The last of the four bedrooms is set to the front of the property and again enjoying a lovely views to the North while benefitting from fresh décor, carpeted flooring and convenient built-in storage.
Bathroom
The stylish bathroom completes the property accommodation. Floor to ceiling tiling surrounds the wet areas including separate bath and shower enclosure, vanity unit wash hand basin and concealed cistern WC. The rear facing opaque window provides natural light while ensuring privacy is maintained.
Property info
For more information about this property, please contact
Ninety Property, EH18 on +44 131 268 9377 * (local rate)
Disclaimer
Property descriptions and related information displayed on this page, with the exclusion of Running Costs data, are marketing materials provided by Ninety Property, and do not constitute property particulars. Please contact Ninety Property for full details and further information. The Running Costs data displayed on this page are provided by PrimeLocation to give an indication of potential running costs based on various data sources. PrimeLocation does not warrant or accept any responsibility for the accuracy or completeness of the property descriptions, related information or Running Costs data provided here.





































.png)
