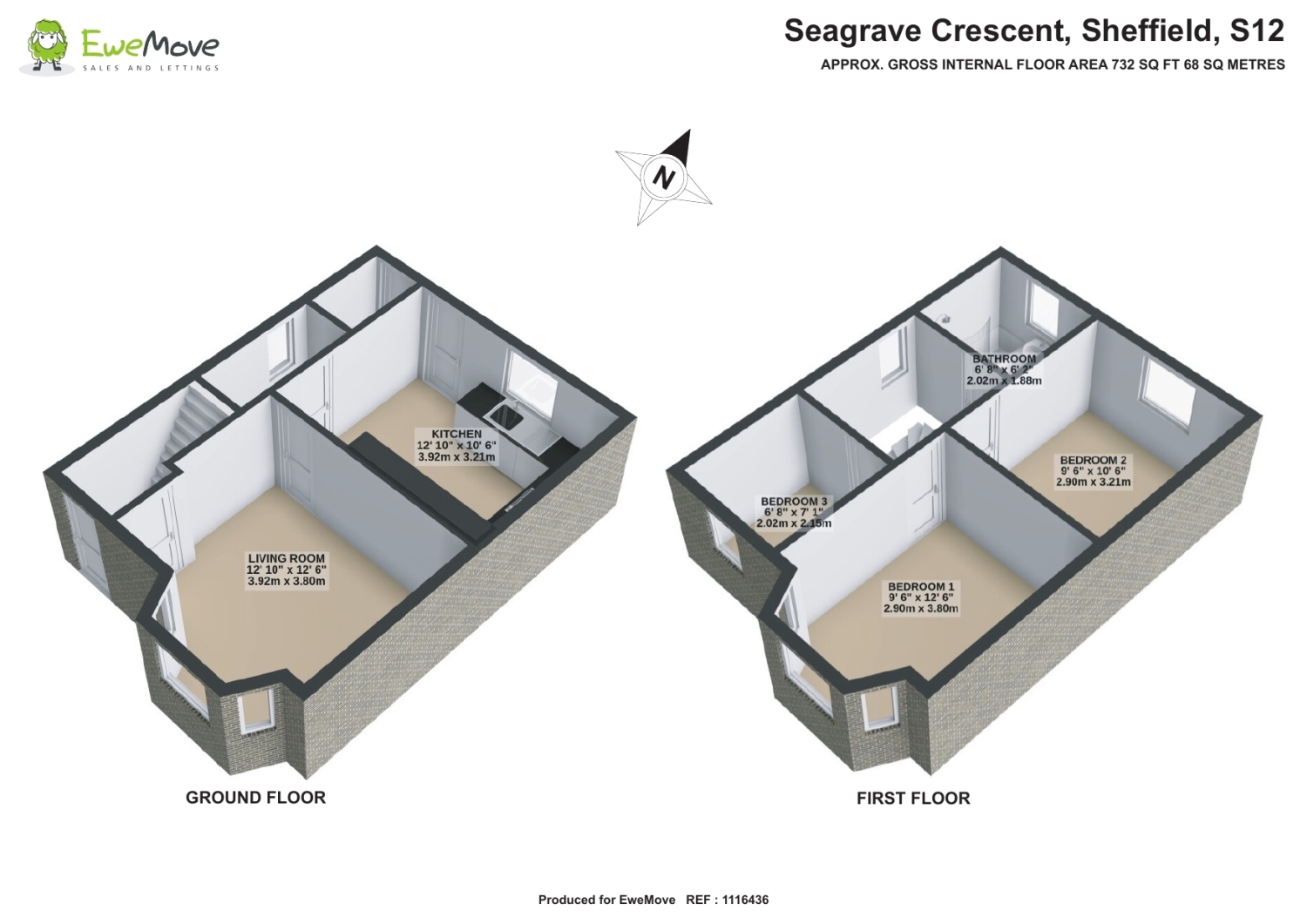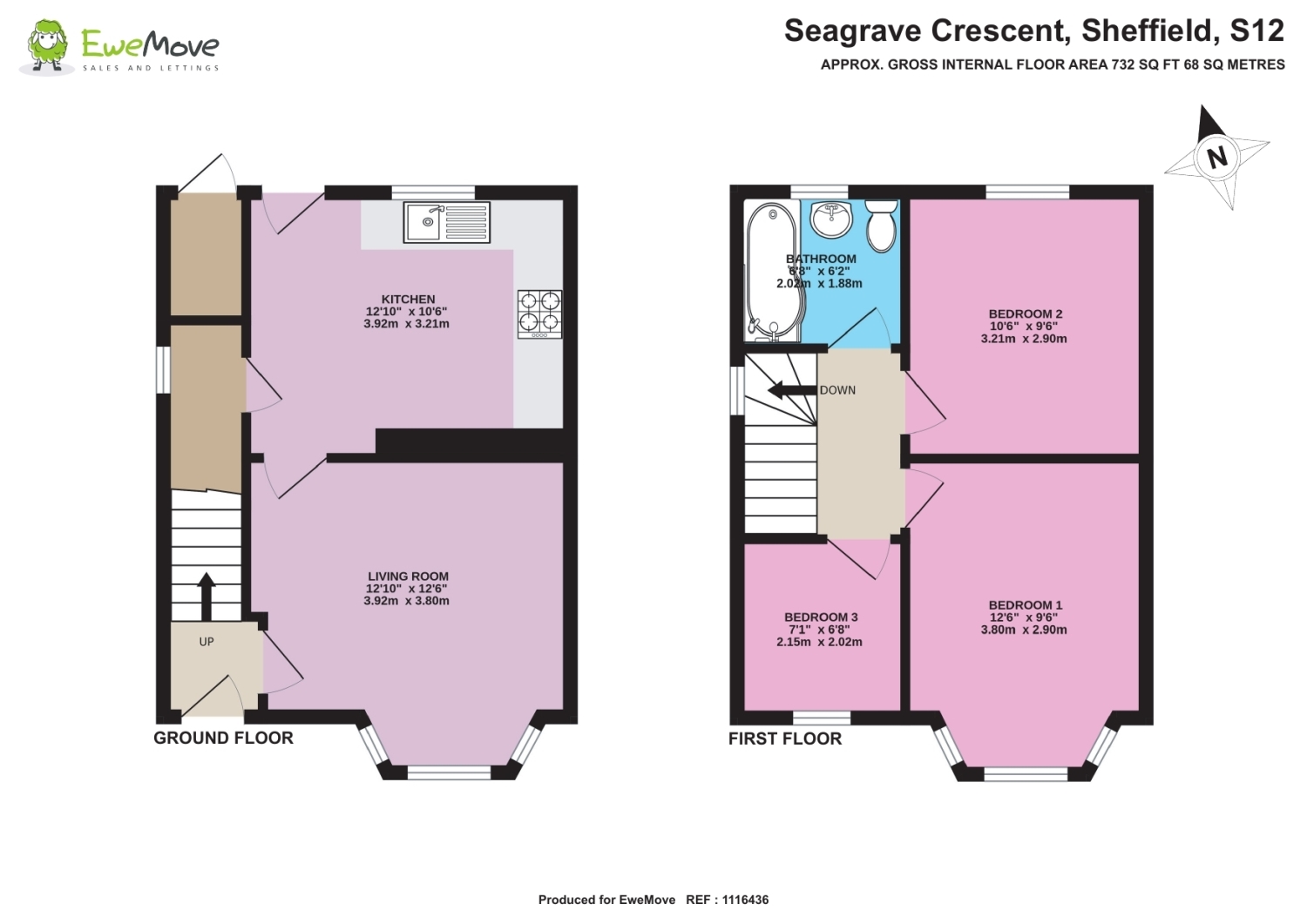Semi-detached house for sale in Seagrave Crescent, Sheffield S12
* Calls to this number will be recorded for quality, compliance and training purposes.
Property features
- Excellent 3 Bedroom Semi Detached
- Close To Amenities
- Enclosed Rear Garden
- Well Appointed and Decorated Throughout
- Popular Location
- EPC C
- Council Tax Band A
Property description
This is an ideal home for first-time buyers, young families, professionals, or perhaps for the ”shrewd” investor, as demand for rental properties is very high in this location, this one will generate a lot of interest.
Briefly, this is a 3 bedroom, semi-detached house set over two floors with a cosy lounge, a well-appointed kitchen, and dining space.
You are welcomed into this homely property into the entrance hallway, which leads to the living room, a lovely space fully carpeted with a front-facing bay window that allows the light to flood in, there is a nice feature fireplace with an electric, flame effect fire, ideal for cosy nights in.
From the living room, you enter the “heart of the home” The spacious kitchen is fitted with a range of modern fitted units and wall-mounted cupboards, with contrasting black wall tiles and worktops, there is space for a dining table and there is a good-sized pantry/walk-in storage room, which has the potential to be converted into a downstairs cloakroom and WC.
To the rear of the kitchen, there is a door that leads out to your private, enclosed rear garden, laid mostly to lawn, but with plenty of room to grow your own vegetables and herbs if you wish. This lovely garden is perfect for entertaining, alfresco dining, and watching the children play.
From the entrance hall, stairs lead to the first-floor landing, there are three bedrooms, two doubles and a single, all are fully carpeted and neutrally decorated, there is a fully tiled family bathroom, fitted with a white suite, comprising of a bath with shower over, wash basin and WC.
This property is well located and offers great public transport links, easy access and commute into the City centre.
This truly is a home which is deserving of an internal inspection with an early viewing being highly advisable.
Please take the time to study our floor plans and use the 3D walk-through to give you a good perspective of what this beautiful home offers.
You can secure and book your viewing online or call our office, we are available 24/7 and you will speak to a real person, not a machine.
Entrance Hall
Spacious Living Room
3.92m x 3.8m - 12'10” x 12'6”
Kitchen
3.92m x 3.21m - 12'10” x 10'6”
Storage Room
First Floor Landing
Double Bedroom 1
3.8m x 2.9m - 12'6” x 9'6”
Double Bedroom 2
Bedroom 3
2.15m x 2.02m - 7'1” x 6'8”
Family Bathroom
2.02m x 1.88m - 6'8” x 6'2”
External Store
Property info
For more information about this property, please contact
EweMove Sales & Lettings - Dronfield & Barlborough, BD19 on +44 1246 920523 * (local rate)
Disclaimer
Property descriptions and related information displayed on this page, with the exclusion of Running Costs data, are marketing materials provided by EweMove Sales & Lettings - Dronfield & Barlborough, and do not constitute property particulars. Please contact EweMove Sales & Lettings - Dronfield & Barlborough for full details and further information. The Running Costs data displayed on this page are provided by PrimeLocation to give an indication of potential running costs based on various data sources. PrimeLocation does not warrant or accept any responsibility for the accuracy or completeness of the property descriptions, related information or Running Costs data provided here.































.png)

