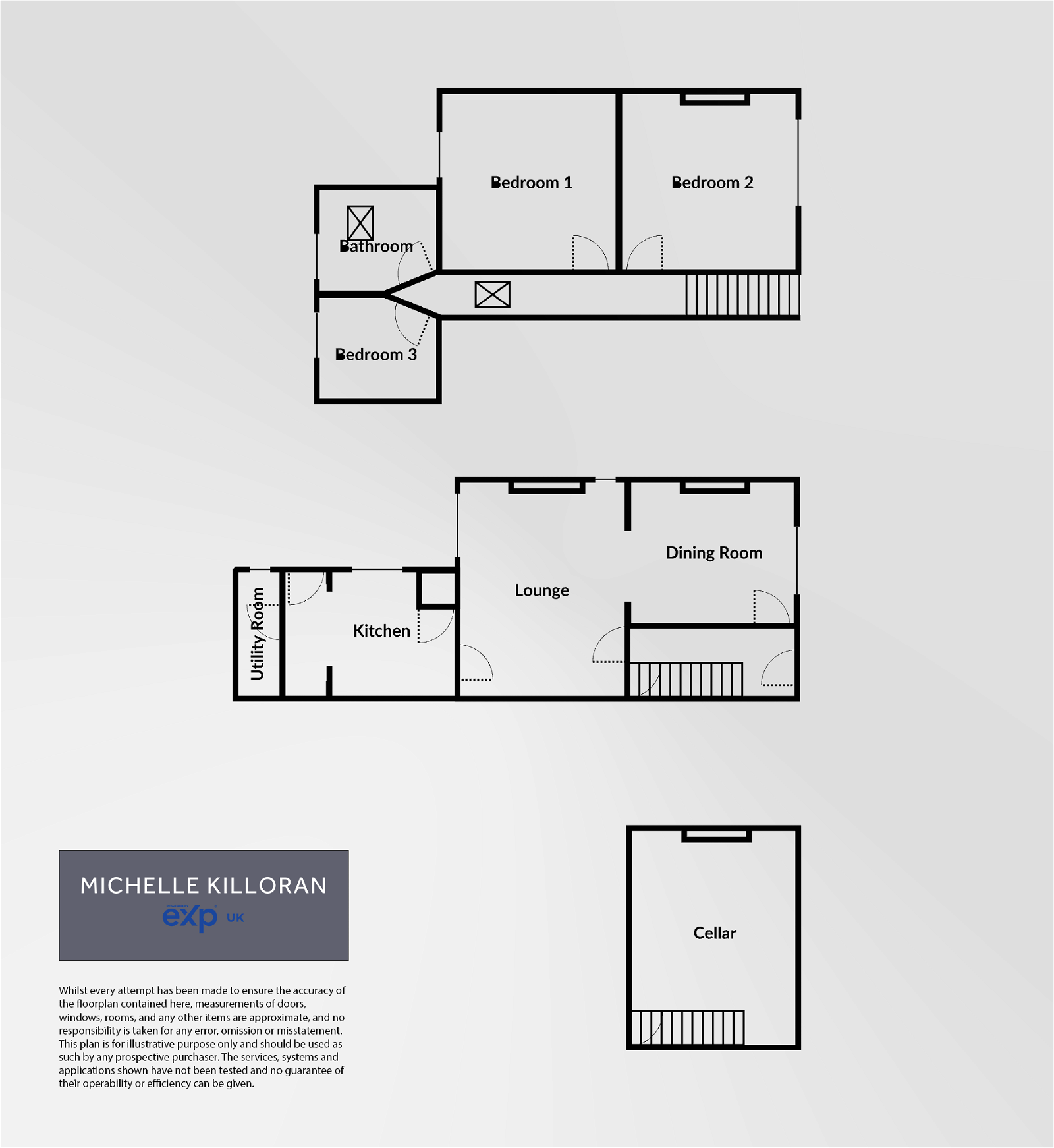Semi-detached house for sale in Swanlow Lane, Winsford CW7
* Calls to this number will be recorded for quality, compliance and training purposes.
Property features
- Darnhall area of Winsford
- Driveway for at least 4 cars
- Stunning walks locally
- 3 bedrooms
- Large enclosed garden
- Good sized Cellar
- Walking distance to Darnhall Primary School
- Close to Church Minshall
- Large period Semi-detached
- Easy access to Winsford Town Centre
Property description
Ref: 839166 Are you looking for a dream home that combines traditional elegance with modern amenities? Look no further than this stunning semi-detached period home, located in the peaceful Darnhall area on the outskirts of Winsford.
With two double bedrooms and 1 single spacious, ample storage space, and breathtaking views of the surrounding area, this home is perfect for growing families or couples who value comfort and style.
The garden is bound to take your breath away, with its vast green lawn that is perfect for children and pets to play on. It also features an elegant seating area, ideal for relaxing and enjoying the beautiful surroundings.
But that's not all! The surrounding area is full of fantastic amenities, including picturesque parks, walking trails, shopping centers, and restaurants that cater to all tastes. Plus, with easy access to schools, hospitals, and other essential services, this home is the perfect choice for anyone looking for luxury, convenience, and comfort.
Don't miss out on this once-in-a-lifetime opportunity to make this stunning home yours!
Entrance Hall - 3.75m x 1.58m (12'3" x 5'2")
Doors leading to the reception rooms, stairs to the first floor.
Dining Room - 3.72m x 3.23m (12'2" x 10'7")
Situated to the front of the house. Wooden flooring, chimney breast, open through to the lounge. Double glazed widow to the front aspect.
Lounge - 3.75m x 4.82m (12'3" x 15'9")
Having a stunning wooden burner, elegant ceiling rose, cellar door, and charming wooden flooring perfectly captures the ambience of a bygone age. Double-glazed window to the rear aspect.
Kitchen - 2.82m x 2.85m (9'3" x 9'4")
Wooden wall and base units, Double-glazed window to the side aspect. Boiler cupboard with shelving. Oven, hob and extractor hood. Space for fridge freezer. Tiled flooring. Open through to access the rear back door.
Utility Room - 2.27m x 1.04m (7'5" x 3'4")
Ideal room for washing, storage, and laundry with a side window and washing machine space.
Cellar - 4.8m x 2.82m (15'8" x 9'3")
This room has been used for storage only. Lighting and original coal shoot.
Landing
Split level- Doors to all rooms. Velux window.
Bedroom Two - 3.64m x 3.94m (11'11" x 12'11")
This is a spacious double bedroom with ample natural light from a front-facing window. It also features a cast iron fireplace.
Bedroom One - 3.13m x 3.74m (10'3" x 12'3")
Spacious double bedroom with rear aspect double glazed window. Fully built-in wardrobes and airing cupboards.
Bedroom Three - 2.74m x 2.35m (8'11" x 7'8")
Built-in wardrobe, double glazed window to the rear aspect. Sloped roof line.
Bathroom - 2.69m x 2.35m (8'9" x 7'8")
Step into your private escape and immerse yourself in the beauty of a modern, fitted bathroom. With a shower over the bath, sink and WC, this is you can rejuvenate your body and mind. Velux window
Driveway
Ample space for four or more average-sized cars.
Rear Garden
This property boasts a fantastic garden that is well-proportioned to the size of the house and features a large patio area with gated access that leads to the front. Additionally, there is a spacious lawn area that is separated by a small fence and gate.
Property info
For more information about this property, please contact
eXp World UK, WC2N on +44 1462 228653 * (local rate)
Disclaimer
Property descriptions and related information displayed on this page, with the exclusion of Running Costs data, are marketing materials provided by eXp World UK, and do not constitute property particulars. Please contact eXp World UK for full details and further information. The Running Costs data displayed on this page are provided by PrimeLocation to give an indication of potential running costs based on various data sources. PrimeLocation does not warrant or accept any responsibility for the accuracy or completeness of the property descriptions, related information or Running Costs data provided here.































.png)
